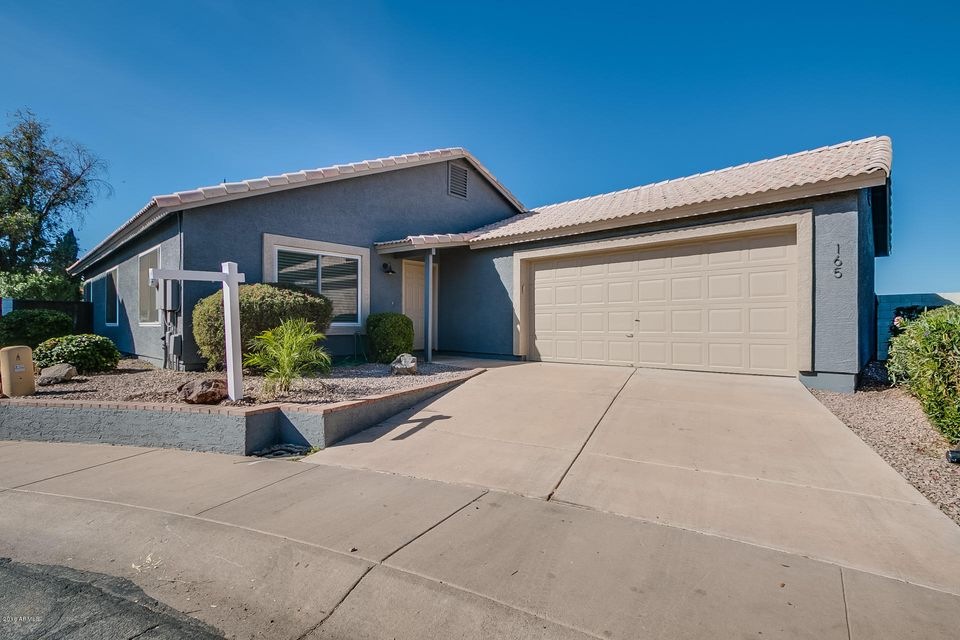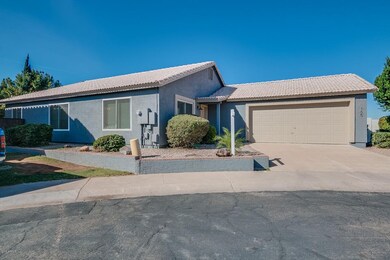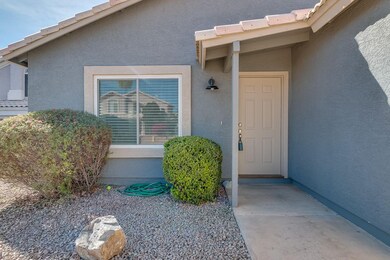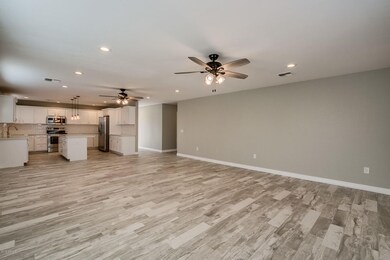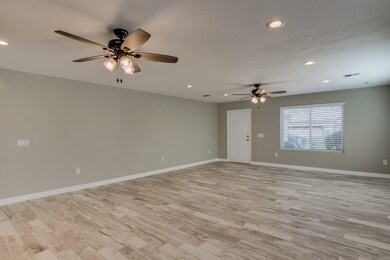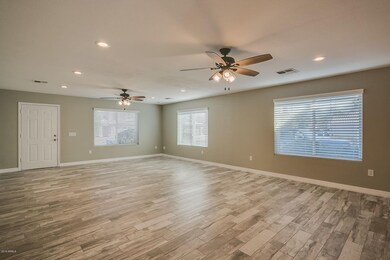
165 W Moore Ave Gilbert, AZ 85233
Northwest Gilbert NeighborhoodHighlights
- Private Pool
- Cul-De-Sac
- Dual Vanity Sinks in Primary Bathroom
- 2 Car Direct Access Garage
- Eat-In Kitchen
- Patio
About This Home
As of April 2018CUSTOM Gilbert basement home! This home is a very rare gem! Bathroom to every bedroom, basement, and a private pool in the backyard. The open great room will have your jaw on the floor the second you open the front door! You are a few minutes walk from downtown Gilbert, great shopping and the best food in town! The NEW kitchen comes complete with quartz counter tops, custom light fixtures, and brand new stainless steel appliances! Sparkling pool in private backyard! This home is a dream for any buyer!
Last Agent to Sell the Property
Opendoor Brokerage, LLC License #SA664202000 Listed on: 03/15/2018
Home Details
Home Type
- Single Family
Est. Annual Taxes
- $1,929
Year Built
- Built in 1991
Lot Details
- 6,395 Sq Ft Lot
- Cul-De-Sac
- Block Wall Fence
Parking
- 2 Car Direct Access Garage
- Garage Door Opener
Home Design
- Wood Frame Construction
- Tile Roof
- Stucco
Interior Spaces
- 2,420 Sq Ft Home
- 1-Story Property
- Ceiling Fan
- Laundry in unit
- Finished Basement
Kitchen
- Eat-In Kitchen
- Built-In Microwave
- Dishwasher
- Kitchen Island
Flooring
- Carpet
- Tile
Bedrooms and Bathrooms
- 3 Bedrooms
- 3 Bathrooms
- Dual Vanity Sinks in Primary Bathroom
Pool
- Private Pool
- Fence Around Pool
Outdoor Features
- Patio
Schools
- Oak Tree Elementary School
- Gilbert Junior High School
- Mesquite High School
Utilities
- Refrigerated Cooling System
- Heating Available
- High Speed Internet
- Cable TV Available
Listing and Financial Details
- Tax Lot 126
- Assessor Parcel Number 302-13-977
Community Details
Overview
- Property has a Home Owners Association
- Township 2 Association, Phone Number (480) 422-0888
- Built by Pulte- Custom Home
- Township 2 1 67 71 123 126 131_137 141 Tr I P R Subdivision
Recreation
- Bike Trail
Ownership History
Purchase Details
Purchase Details
Home Financials for this Owner
Home Financials are based on the most recent Mortgage that was taken out on this home.Purchase Details
Home Financials for this Owner
Home Financials are based on the most recent Mortgage that was taken out on this home.Purchase Details
Similar Homes in Gilbert, AZ
Home Values in the Area
Average Home Value in this Area
Purchase History
| Date | Type | Sale Price | Title Company |
|---|---|---|---|
| Warranty Deed | -- | None Listed On Document | |
| Warranty Deed | $364,900 | Old Republic Title Agency | |
| Warranty Deed | $297,000 | Old Republic Title Agency | |
| Interfamily Deed Transfer | -- | None Available |
Mortgage History
| Date | Status | Loan Amount | Loan Type |
|---|---|---|---|
| Previous Owner | $339,200 | New Conventional | |
| Previous Owner | $346,655 | New Conventional |
Property History
| Date | Event | Price | Change | Sq Ft Price |
|---|---|---|---|---|
| 04/19/2018 04/19/18 | Sold | $364,900 | -1.4% | $151 / Sq Ft |
| 03/21/2018 03/21/18 | Pending | -- | -- | -- |
| 03/14/2018 03/14/18 | For Sale | $369,900 | +24.5% | $153 / Sq Ft |
| 10/27/2017 10/27/17 | Sold | $297,000 | -10.0% | $123 / Sq Ft |
| 09/19/2017 09/19/17 | Price Changed | $330,000 | -5.7% | $136 / Sq Ft |
| 06/16/2017 06/16/17 | For Sale | $350,000 | -- | $145 / Sq Ft |
Tax History Compared to Growth
Tax History
| Year | Tax Paid | Tax Assessment Tax Assessment Total Assessment is a certain percentage of the fair market value that is determined by local assessors to be the total taxable value of land and additions on the property. | Land | Improvement |
|---|---|---|---|---|
| 2025 | $1,835 | $25,267 | -- | -- |
| 2024 | $1,849 | $24,064 | -- | -- |
| 2023 | $1,849 | $41,380 | $8,270 | $33,110 |
| 2022 | $1,792 | $32,060 | $6,410 | $25,650 |
| 2021 | $1,893 | $30,000 | $6,000 | $24,000 |
| 2020 | $1,863 | $28,130 | $5,620 | $22,510 |
| 2019 | $1,713 | $26,580 | $5,310 | $21,270 |
| 2018 | $1,661 | $25,020 | $5,000 | $20,020 |
| 2017 | $1,929 | $23,070 | $4,610 | $18,460 |
| 2016 | $1,970 | $24,130 | $4,820 | $19,310 |
| 2015 | $1,804 | $20,660 | $4,130 | $16,530 |
Agents Affiliated with this Home
-
B
Seller's Agent in 2018
Bryson Taggart
Opendoor Brokerage, LLC
-

Buyer's Agent in 2018
Katie Williams
Torreon Realty
(480) 754-9880
6 Total Sales
-
K
Buyer's Agent in 2018
Katie Ciolek
eXp Realty
-

Seller's Agent in 2017
Phillip Shaver
HomeSmart
(480) 510-9628
272 Total Sales
-

Seller Co-Listing Agent in 2017
Paige OReilly
My Home Group
(480) 226-3828
51 Total Sales
Map
Source: Arizona Regional Multiple Listing Service (ARMLS)
MLS Number: 5737012
APN: 302-13-977
- 1620 E Jacinto Ave
- 1344 N Brittany Ln
- 1818 E Baseline Rd
- 1807 E Jamaica Ave
- 1705 E Juanita Ave
- 1295 N Ash St Unit 922
- 1295 N Ash St Unit 624
- 1268 N Pine St
- 1500 N Sunview Pkwy Unit 81
- 1905 E Inverness Ave
- 126 N Ash St
- 1342 N Mckenna Ln
- 1049 N Monterey St
- 490 W Encinas St
- 2164 E Jerome Ave
- 421 E Terrace Ave
- 991 N Quail Ln
- 1927 E Hampton Ave Unit 260
- 1927 E Hampton Ave Unit 208
- 1927 E Hampton Ave Unit 204
