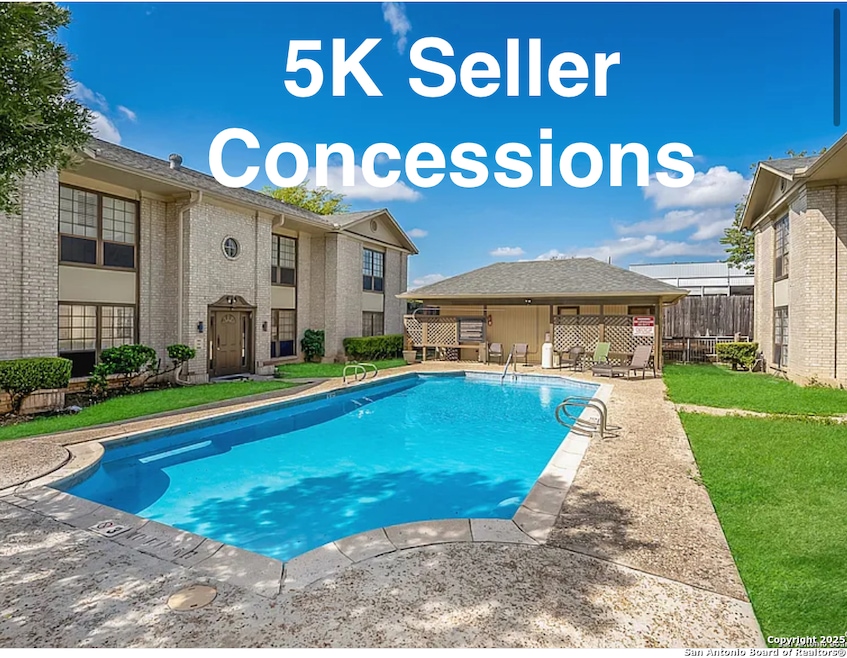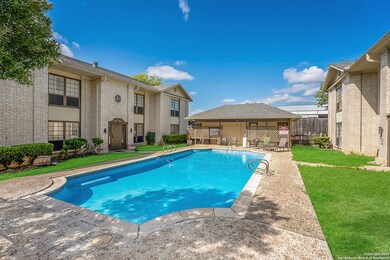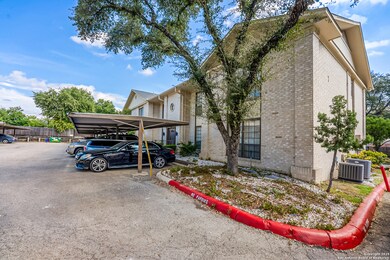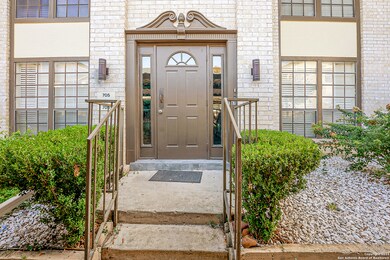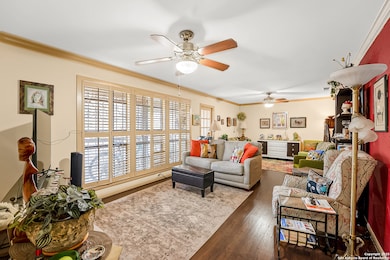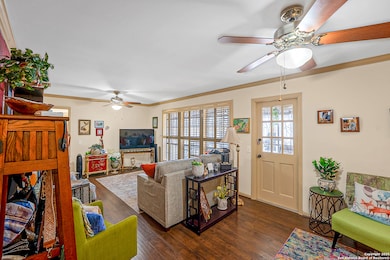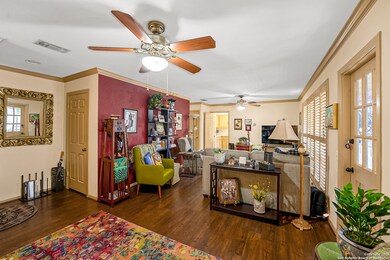165 W Rampart Dr Unit 706 San Antonio, TX 78216
Shearer Hills NeighborhoodEstimated payment $1,256/month
Highlights
- Solid Surface Countertops
- Laundry closet
- Combination Dining and Living Room
- Eat-In Kitchen
- Central Heating and Cooling System
- Ceiling Fan
About This Home
Now offering 5k Seller Concessions for flex cash to buy down rate or closing costs! ...The moment you walk in, you'll feel right at home! This well laid out design offers versatile furniture arrangement with a bank of windows overlooking your roomy patio balcony with an access point off the breakfast room/ eat-in kitchen, and another off the living area. Owner added a NEW REFRIGERATOR and A/C unit is only about two years old! Recent UPGRADED QUARTZ kitchen counters were added providing a modern finish, as well as GRANITE counters in the creatively designed bathroom serving as a full ensuite to the primary room, and a guest half bath, but allowing access to the walk-in tile shower. The PLANTATION SHUTTERS throughout control your ambiance anywhere from natural bright light to dim & cozy. The gorgeous floors provide a warm & neutral compliment to each room which all feel generous in size with Walk in Closets. A laundry closet with storage is right on your patio deck housing the stacked w/d unit. This is PRICED WELL at about 10k BELOW appraised value and included with the HOA is a generous size pool area as well as some utility expenses. It's hard to beat the convenience of this central location near shopping, easy access to downtown, the airport, near 410 North and 281. At this price, the property makes an excellent low maintenance home for downsizing, first time home buyers, or a home away from home. Or if you'd like to keep it as an investment property, the tenant is happy to continue in a lease. Come check out this amazing opportunity!
Listing Agent
Michelle Shipman
eXp Realty Listed on: 09/26/2025
Property Details
Home Type
- Condominium
Est. Annual Taxes
- $3,357
Year Built
- Built in 1981
HOA Fees
- $254 Monthly HOA Fees
Home Design
- Brick Exterior Construction
- Stucco
Interior Spaces
- 1,060 Sq Ft Home
- 2-Story Property
- Ceiling Fan
- Window Treatments
- Combination Dining and Living Room
- Vinyl Flooring
Kitchen
- Eat-In Kitchen
- Built-In Oven
- Stove
- Cooktop
- Microwave
- Ice Maker
- Dishwasher
- Solid Surface Countertops
- Disposal
Bedrooms and Bathrooms
- 2 Bedrooms
Laundry
- Laundry closet
- Stacked Washer and Dryer
- Laundry Tub
Schools
- Ridgeview Elementary School
- Nimitz Middle School
Utilities
- Central Heating and Cooling System
- Electric Water Heater
Community Details
- $253 HOA Transfer Fee
- Rampart Crossing Condominium Assoc. Association
- Rampart Crossing Subdivision
- Mandatory home owners association
Listing and Financial Details
- Legal Lot and Block 706 / 107
- Assessor Parcel Number 120251077060
Map
Home Values in the Area
Average Home Value in this Area
Tax History
| Year | Tax Paid | Tax Assessment Tax Assessment Total Assessment is a certain percentage of the fair market value that is determined by local assessors to be the total taxable value of land and additions on the property. | Land | Improvement |
|---|---|---|---|---|
| 2025 | $3,357 | $146,890 | $36,540 | $110,350 |
| 2024 | $3,357 | $146,890 | $36,540 | $110,350 |
| 2023 | $3,357 | $144,780 | $13,860 | $130,920 |
| 2022 | $3,410 | $138,190 | $13,860 | $124,330 |
| 2021 | $2,685 | $105,110 | $13,860 | $91,250 |
| 2020 | $2,624 | $101,190 | $13,860 | $87,330 |
| 2019 | $2,575 | $96,680 | $13,860 | $82,820 |
| 2018 | $2,386 | $89,380 | $13,860 | $75,520 |
| 2017 | $2,409 | $89,380 | $13,860 | $75,520 |
| 2016 | $2,395 | $88,870 | $13,860 | $75,010 |
| 2015 | -- | $86,966 | $13,860 | $75,010 |
| 2014 | -- | $79,060 | $0 | $0 |
Property History
| Date | Event | Price | List to Sale | Price per Sq Ft | Prior Sale |
|---|---|---|---|---|---|
| 09/26/2025 09/26/25 | For Sale | $137,000 | +19.1% | $129 / Sq Ft | |
| 08/06/2019 08/06/19 | Off Market | -- | -- | -- | |
| 05/06/2019 05/06/19 | Sold | -- | -- | -- | View Prior Sale |
| 04/06/2019 04/06/19 | Pending | -- | -- | -- | |
| 03/06/2019 03/06/19 | For Sale | $115,000 | +15.1% | $108 / Sq Ft | |
| 08/24/2017 08/24/17 | Sold | -- | -- | -- | View Prior Sale |
| 07/25/2017 07/25/17 | Pending | -- | -- | -- | |
| 06/17/2017 06/17/17 | For Sale | $99,900 | -- | $94 / Sq Ft |
Purchase History
| Date | Type | Sale Price | Title Company |
|---|---|---|---|
| Vendors Lien | -- | None Available | |
| Warranty Deed | -- | -- |
Mortgage History
| Date | Status | Loan Amount | Loan Type |
|---|---|---|---|
| Open | $85,360 | New Conventional | |
| Previous Owner | $51,300 | No Value Available |
Source: San Antonio Board of REALTORS®
MLS Number: 1910649
APN: 12025-107-7060
- 165 W Rampart Dr Unit 507
- 154 Sprucewood Ln
- 8320 York Dr
- 225 E Rampart Dr Unit 206
- 246 Sprucewood Ln
- 307 Rexford Dr
- 311 Redcliff Dr
- 247 Montfort Dr
- 106 Warwich Dr
- 246 Bamburgh Dr
- 7039 San Pedro Ave Unit 810
- 711 Oban Dr
- 111 Beechwood Ln
- 131 Cornwall Dr
- 250 Maplewood Ln
- 119 Shadywood Ln
- 347 Pinewood Ln
- 131 Shadywood Ln
- 359 Langton Dr
- 371 Sprucewood Ln
- 165 W Rampart Dr Unit 704
- 165 W Rampart Dr
- 102 W Rampart Dr
- 203 Sprucewood Ln Unit B
- 207 Sprucewood Ln Unit D
- 223 Sprucewood Ln Unit B
- 255 E Rampart Dr Unit 206
- 255 E Rampart Dr Unit 3A
- 614 Barchester Dr Unit 614 Barchester Dr
- 343 Langton Dr
- 502 Thames Dr
- 415 E Rampart Dr
- 611 Oblate Dr
- 6701 Blanco Rd
- 917 Oblate Dr
- 434 Rexford Dr
- 8607 Jones Maltsberger Rd
- 146 Teakwood Ln
- 606 Shadywood Ln
- 7543 S Sea Ln
