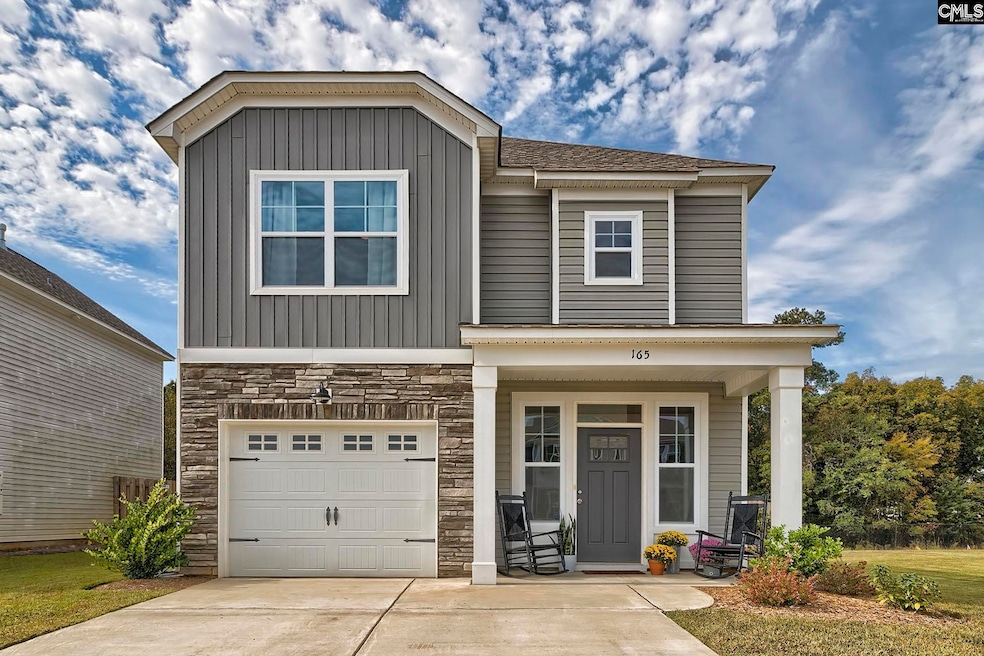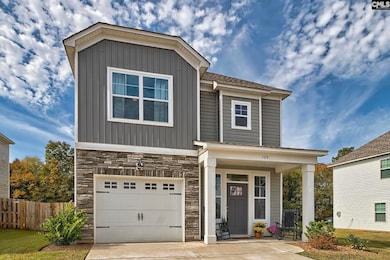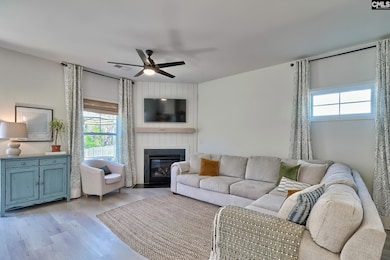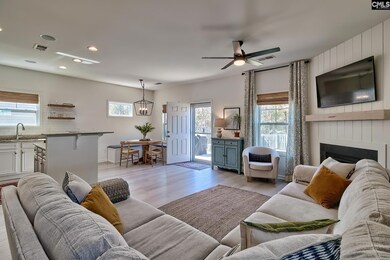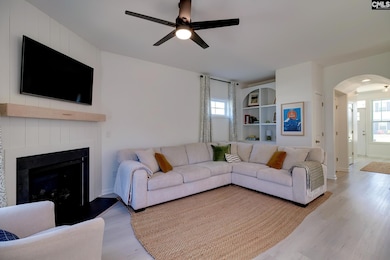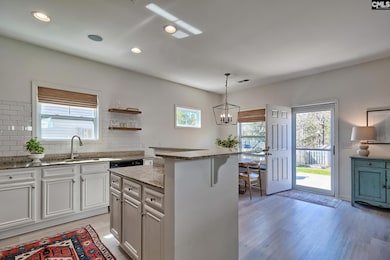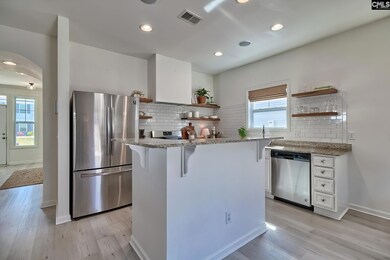
Estimated payment $1,650/month
Highlights
- Traditional Architecture
- Granite Countertops
- Eat-In Kitchen
- Lake Murray Elementary School Rated A
- Covered patio or porch
- Walk-In Closet
About This Home
Motivated sellers! Charming three bedroom home in Livingston Place! This well maintained home feels practically new and has lots of recent updates throughout. The main living area features an open floor plan, luxury vinyl planking, a charming fireplace and built ins. The kitchen includes stainless steel appliances, tile backsplash, a bluetooth speaker system, spacious island and overlooks the living area and eat in kitchen, perfect for entertaining family and guests. Upstairs you'll find the primary retreat, complete with a walk in closet and spacious primary bathroom. Two additional bedrooms, a shared bathroom and laundry room complete the upstairs. The backyard boasts a generous lot that is fully fenced, allowing ample place for kids and pets to play. Neighborhood amenities include a swing set, playground and community pool! Located within easy access of the interstate, Lake Murray, Irmo and Lexington! Disclaimer: CMLS has not reviewed and, therefore, does not endorse vendors who may appear in listings.
Home Details
Home Type
- Single Family
Est. Annual Taxes
- $1,625
Year Built
- Built in 2020
Lot Details
- 5,663 Sq Ft Lot
- Privacy Fence
- Wood Fence
- Back Yard Fenced
- Sprinkler System
HOA Fees
- $54 Monthly HOA Fees
Parking
- 1 Car Garage
Home Design
- Traditional Architecture
- Slab Foundation
- Stone Exterior Construction
- Vinyl Construction Material
Interior Spaces
- 1,612 Sq Ft Home
- 2-Story Property
- Ceiling Fan
- Recessed Lighting
- Gas Log Fireplace
- Living Room with Fireplace
- Luxury Vinyl Plank Tile Flooring
Kitchen
- Eat-In Kitchen
- Gas Cooktop
- Free-Standing Range
- Kitchen Island
- Granite Countertops
- Tiled Backsplash
Bedrooms and Bathrooms
- 3 Bedrooms
- Walk-In Closet
- Dual Vanity Sinks in Primary Bathroom
Schools
- Ballentine Elementary School
- Dutch Fork Middle School
- Dutch Fork High School
Additional Features
- Covered patio or porch
- Central Heating and Cooling System
Community Details
- Association fees include common area maintenance, playground, pool
- Livingston Place Subdivision
Map
Home Values in the Area
Average Home Value in this Area
Tax History
| Year | Tax Paid | Tax Assessment Tax Assessment Total Assessment is a certain percentage of the fair market value that is determined by local assessors to be the total taxable value of land and additions on the property. | Land | Improvement |
|---|---|---|---|---|
| 2024 | $1,625 | $241,300 | $0 | $0 |
| 2023 | $1,625 | $8,392 | $0 | $0 |
| 2022 | $1,393 | $209,800 | $40,000 | $169,800 |
| 2021 | $1,434 | $8,390 | $0 | $0 |
| 2020 | $193 | $440 | $0 | $0 |
Property History
| Date | Event | Price | Change | Sq Ft Price |
|---|---|---|---|---|
| 07/30/2025 07/30/25 | Pending | -- | -- | -- |
| 07/22/2025 07/22/25 | Price Changed | $267,000 | -2.2% | $166 / Sq Ft |
| 06/24/2025 06/24/25 | Price Changed | $273,000 | -2.5% | $169 / Sq Ft |
| 06/08/2025 06/08/25 | Price Changed | $280,000 | -5.1% | $174 / Sq Ft |
| 05/16/2025 05/16/25 | For Sale | $295,000 | -- | $183 / Sq Ft |
Purchase History
| Date | Type | Sale Price | Title Company |
|---|---|---|---|
| Warranty Deed | $209,887 | None Available | |
| Warranty Deed | $209,887 | None Listed On Document |
Mortgage History
| Date | Status | Loan Amount | Loan Type |
|---|---|---|---|
| Open | $199,392 | New Conventional | |
| Closed | $199,392 | New Conventional |
Similar Homes in Irmo, SC
Source: Consolidated MLS (Columbia MLS)
MLS Number: 608780
APN: 03306-04-08
- 180 Wahoo Cir
- 173 Wahoo Cir
- 287 Murray Falls Ln
- 261 Murray Falls Ln
- 266 Murray Falls Ln
- 4 Bamboo Grove Ct
- 13 East Dr
- 1 Circle Dr
- 305 Explorer Dr
- 514 Shadowood Dr
- 319 Sienna Dr
- 552 Eagles Rest Dr
- 501 Shadowood Dr
- 512 Eagles Rest Dr
- 801 Boatswain Loop
- 379 Explorer Dr
- 1721 Johnson Marina Rd
- 320 Shadowood Dr
- 177 Lakeport Dr
- 873 Sunseeker Dr
