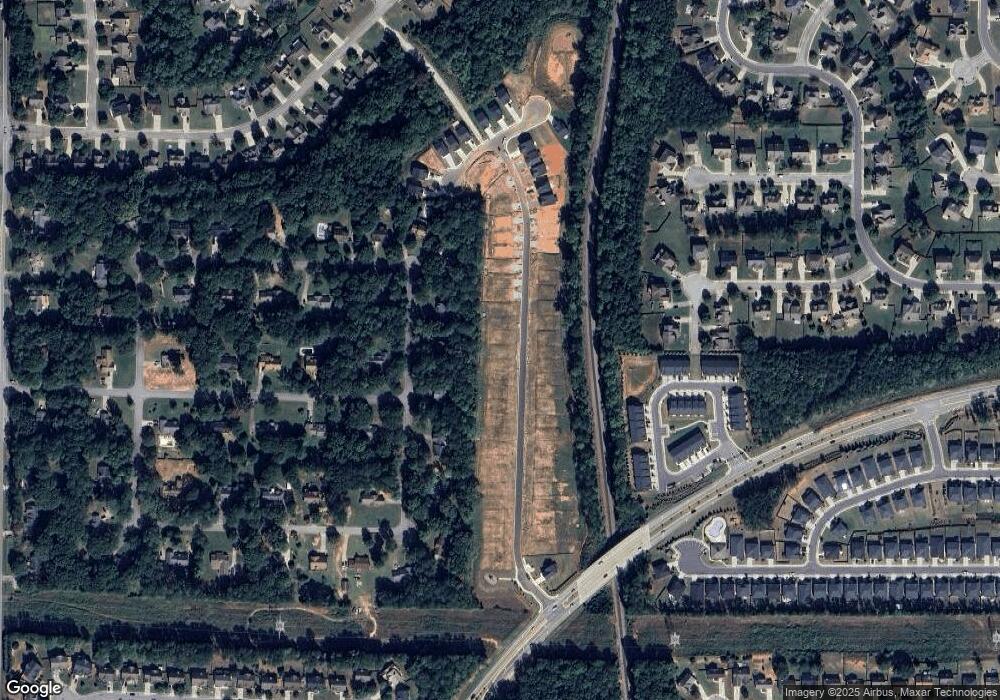165 Weldon Rd McDonough, GA 30253
Estimated Value: $360,704 - $381,000
4
Beds
3
Baths
1,900
Sq Ft
$194/Sq Ft
Est. Value
About This Home
This home is located at 165 Weldon Rd, McDonough, GA 30253 and is currently estimated at $368,176, approximately $193 per square foot. 165 Weldon Rd is a home located in Henry County with nearby schools including Flippen Elementary School, Eagle's Landing Middle School, and Eagle's Landing High School.
Ownership History
Date
Name
Owned For
Owner Type
Purchase Details
Closed on
Aug 26, 2025
Sold by
Morgan Keenon Laquan
Bought by
Morgan Jennifer Ellen and Morgan Keenon Laquan
Current Estimated Value
Purchase Details
Closed on
Jan 23, 2025
Sold by
Liberty Communities Llc
Bought by
Dfh Liberty Llc
Purchase Details
Closed on
Sep 21, 2024
Sold by
Henry Campground Crossing Llc
Bought by
Liberty Communities Llc
Create a Home Valuation Report for This Property
The Home Valuation Report is an in-depth analysis detailing your home's value as well as a comparison with similar homes in the area
Home Values in the Area
Average Home Value in this Area
Purchase History
| Date | Buyer | Sale Price | Title Company |
|---|---|---|---|
| Morgan Jennifer Ellen | -- | -- | |
| Morgan Keenon Laquan | $362,990 | -- | |
| Dfh Liberty Llc | -- | -- | |
| Liberty Communities Llc | -- | -- |
Source: Public Records
Tax History
| Year | Tax Paid | Tax Assessment Tax Assessment Total Assessment is a certain percentage of the fair market value that is determined by local assessors to be the total taxable value of land and additions on the property. | Land | Improvement |
|---|---|---|---|---|
| 2025 | $774 | $18,000 | $18,000 | $0 |
| 2024 | $774 | $36,400 | $36,400 | $0 |
Source: Public Records
Map
Nearby Homes
- 145 Weldon Rd
- Clayton Plan at Campground Crossing
- Winston Plan at Campground Crossing
- Sierra Plan at Campground Crossing
- 357 Winthrop Ln
- 364 Bowfin Trail
- 636 Addison Way
- 833 Colwell Ln
- 437 Grandiflora Dr
- 361 Grandiflora Dr
- 773 Winbrook Dr
- 1016 Maple Leaf Dr
- 168 Vintage Trail
- 1319 Vine Cir
- 152 Southgate Blvd
- 245 Bald Ave
- 268 Langshire Dr
- 112 Greenland Dr
- 433 Abbey Springs Way
- 156 Orchard Park Dr
- 165 Weldon Rd Unit 54
- 153 Weldon Rd Unit 57
- 63 Sunhigh St
- 160 Weldon Rd
- 149 Weldon Rd
- 181 Weldon Rd
- 168 Weldon Rd Unit 18
- 168 Weldon Rd
- 67 Sunhigh St
- 172 Weldon Rd Unit 19
- 172 Weldon Rd
- 148 Weldon Rd
- 148 Weldon Rd Unit 58
- 145 Weldon Rd Unit 59
- 59 Sunhigh St
- 185 Weldon Rd
- 176 Weldon Rd Unit 20
- 144 Weldon Rd Unit 14
- 144 Weldon Rd Unit 12
- 189 Weldon Rd
