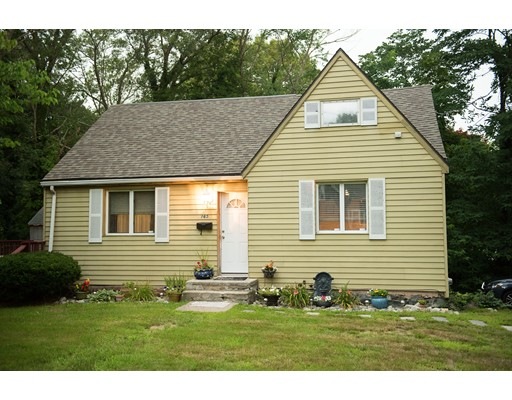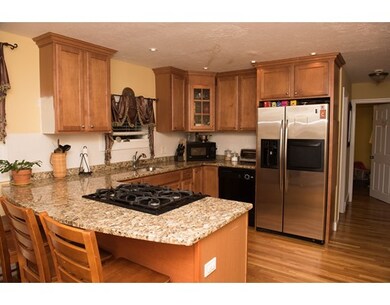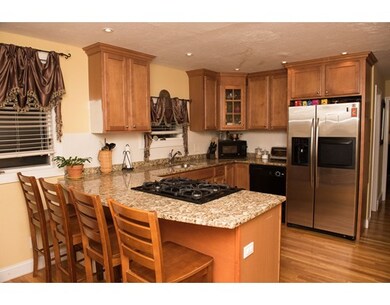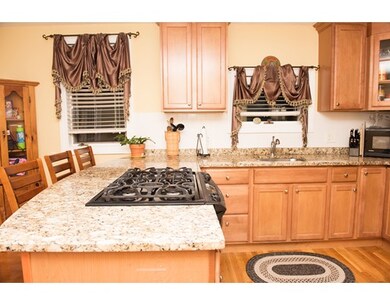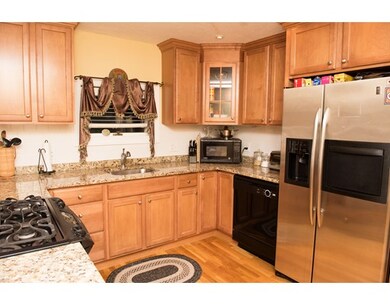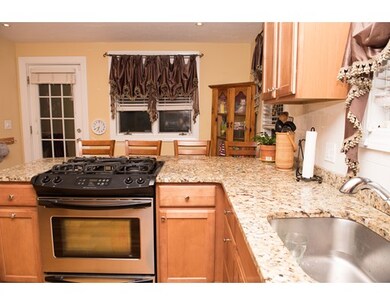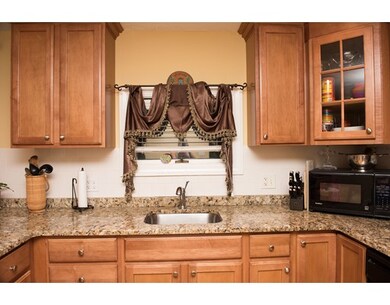
165 West St Randolph, MA 02368
North Randolph NeighborhoodAbout This Home
As of July 2025Check out this Beautiful move in ready 3 bedroom with 2 full baths Cape style home located in a great commuter location with excellent access to highways and shops. Home features a remodeled kitchen with granite counter-tops a lovely breakfast bar with room for 4 stools. Hardwood floors throughout most of the home. 1st floor features this great kitchen as well as good sized living room and dining room. 1st floor also has one bedroom and a full bath. Upstairs has two bedrooms with another full bath. Home boasts a newer (2014) gas heating and central air conditioning, Roof (2010), Driveway with parking for 3 to 6 cars. Large entertaining size deck with stairs to side and back yards for all of your warmer month's needs. Good storage basement with separate workshop area.Very short walk to the Randolph dog park as well. Make your appointment today before this great home is gone.
Last Buyer's Agent
Jen Osojnicki
Better Living Real Estate, LLC License #449588503
Home Details
Home Type
Single Family
Est. Annual Taxes
$5,321
Year Built
1910
Lot Details
0
Listing Details
- Lot Description: Corner, Paved Drive
- Property Type: Single Family
- Single Family Type: Detached
- Style: Cape
- Other Agent: 1.00
- Lead Paint: Unknown
- Year Round: Yes
- Year Built Description: Approximate
- Special Features: None
- Property Sub Type: Detached
- Year Built: 1910
Interior Features
- Has Basement: Yes
- Number of Rooms: 6
- Amenities: Park, Highway Access
- Electric: Circuit Breakers
- Flooring: Tile, Wall to Wall Carpet, Hardwood
- Interior Amenities: Security System, Cable Available
- Basement: Full, Walk Out, Concrete Floor
- Bedroom 2: Second Floor, 15X18
- Bedroom 3: First Floor, 11X10
- Bathroom #1: First Floor, 8X6
- Bathroom #2: Second Floor, 7X6
- Kitchen: First Floor, 16X11
- Laundry Room: Basement
- Living Room: First Floor, 15X11
- Master Bedroom: Second Floor, 12X18
- Master Bedroom Description: Flooring - Wall to Wall Carpet
- Dining Room: First Floor, 13X11
- No Bedrooms: 3
- Full Bathrooms: 2
- Main Lo: NB5277
- Main So: BB3598
- Estimated Sq Ft: 1221.00
Exterior Features
- Construction: Frame
- Exterior: Aluminum
- Exterior Features: Deck
- Foundation: Concrete Block, Fieldstone
Garage/Parking
- Parking: Off-Street, Tandem
- Parking Spaces: 5
Utilities
- Cooling Zones: 1
- Heat Zones: 1
- Hot Water: Natural Gas
- Utility Connections: for Gas Range, for Gas Dryer, Washer Hookup
- Sewer: City/Town Sewer
- Water: City/Town Water
Lot Info
- Assessor Parcel Number: M:43 B:C L:019K
- Zoning: RH
- Acre: 0.24
- Lot Size: 10400.00
Ownership History
Purchase Details
Purchase Details
Home Financials for this Owner
Home Financials are based on the most recent Mortgage that was taken out on this home.Purchase Details
Home Financials for this Owner
Home Financials are based on the most recent Mortgage that was taken out on this home.Purchase Details
Purchase Details
Home Financials for this Owner
Home Financials are based on the most recent Mortgage that was taken out on this home.Purchase Details
Purchase Details
Similar Homes in Randolph, MA
Home Values in the Area
Average Home Value in this Area
Purchase History
| Date | Type | Sale Price | Title Company |
|---|---|---|---|
| Quit Claim Deed | -- | None Available | |
| Quit Claim Deed | -- | None Available | |
| Quit Claim Deed | -- | None Available | |
| Quit Claim Deed | -- | None Available | |
| Quit Claim Deed | -- | None Available | |
| Not Resolvable | $339,000 | -- | |
| Quit Claim Deed | -- | -- | |
| Deed | $252,000 | -- | |
| Deed | $90,000 | -- | |
| Deed | $142,500 | -- | |
| Quit Claim Deed | -- | -- | |
| Deed | $252,000 | -- | |
| Deed | $90,000 | -- | |
| Deed | $142,500 | -- |
Mortgage History
| Date | Status | Loan Amount | Loan Type |
|---|---|---|---|
| Previous Owner | $210,000 | Stand Alone Refi Refinance Of Original Loan | |
| Previous Owner | $152,000 | Stand Alone Refi Refinance Of Original Loan | |
| Previous Owner | $271,200 | New Conventional | |
| Previous Owner | $71,885 | No Value Available | |
| Previous Owner | $247,435 | FHA |
Property History
| Date | Event | Price | Change | Sq Ft Price |
|---|---|---|---|---|
| 07/31/2025 07/31/25 | Sold | $603,000 | +0.5% | $423 / Sq Ft |
| 06/25/2025 06/25/25 | Pending | -- | -- | -- |
| 06/10/2025 06/10/25 | For Sale | $599,900 | +77.0% | $421 / Sq Ft |
| 09/28/2017 09/28/17 | Sold | $339,000 | -1.7% | $278 / Sq Ft |
| 08/13/2017 08/13/17 | Pending | -- | -- | -- |
| 08/03/2017 08/03/17 | For Sale | $344,900 | -- | $282 / Sq Ft |
Tax History Compared to Growth
Tax History
| Year | Tax Paid | Tax Assessment Tax Assessment Total Assessment is a certain percentage of the fair market value that is determined by local assessors to be the total taxable value of land and additions on the property. | Land | Improvement |
|---|---|---|---|---|
| 2025 | $5,321 | $458,300 | $229,000 | $229,300 |
| 2024 | $5,148 | $449,600 | $224,500 | $225,100 |
| 2023 | $4,953 | $410,000 | $204,000 | $206,000 |
| 2022 | $4,956 | $364,400 | $170,000 | $194,400 |
| 2021 | $4,642 | $314,100 | $141,800 | $172,300 |
| 2020 | $4,540 | $304,500 | $141,800 | $162,700 |
| 2019 | $4,317 | $288,200 | $135,000 | $153,200 |
| 2018 | $3,872 | $243,800 | $122,700 | $121,100 |
| 2017 | $3,820 | $236,100 | $116,900 | $119,200 |
| 2016 | $3,681 | $211,700 | $106,300 | $105,400 |
| 2015 | $3,522 | $194,600 | $101,200 | $93,400 |
Agents Affiliated with this Home
-

Seller's Agent in 2025
Jen McMorran
Keller Williams Elite
(508) 930-5259
1 in this area
135 Total Sales
-

Buyer's Agent in 2025
Monette Valliere
Keller Williams Elite
(781) 309-2749
1 in this area
46 Total Sales
-

Seller's Agent in 2017
James Mulvey
Bird Dog Real Estate, LLC
(617) 913-0212
103 Total Sales
-
J
Buyer's Agent in 2017
Jen Osojnicki
Better Living Real Estate, LLC
Map
Source: MLS Property Information Network (MLS PIN)
MLS Number: 72208254
APN: RAND-000043-C000000-000019K
- 10 Westland Rd
- 4 Skyview Rd
- 17 Mazzeo Dr
- 41 West St Unit C2
- 47 West St Unit A2
- 18 Nelson Dr Unit 2F
- 10 Grove Square
- 333 West St
- 21 West St Unit A4
- 426 N Main St
- 151 Bittersweet Ln Unit 208
- 59 Highland Glen Dr Unit 328
- 37 Pleasant St
- 16 Niles Rd
- 36 Bittersweet Ln
- 26 Hemlock Terrace
- 9 Thomas Salamone Cir
- 10 Gloversbrook Rd
- 591 N Main St
- 34 Althea Rd
