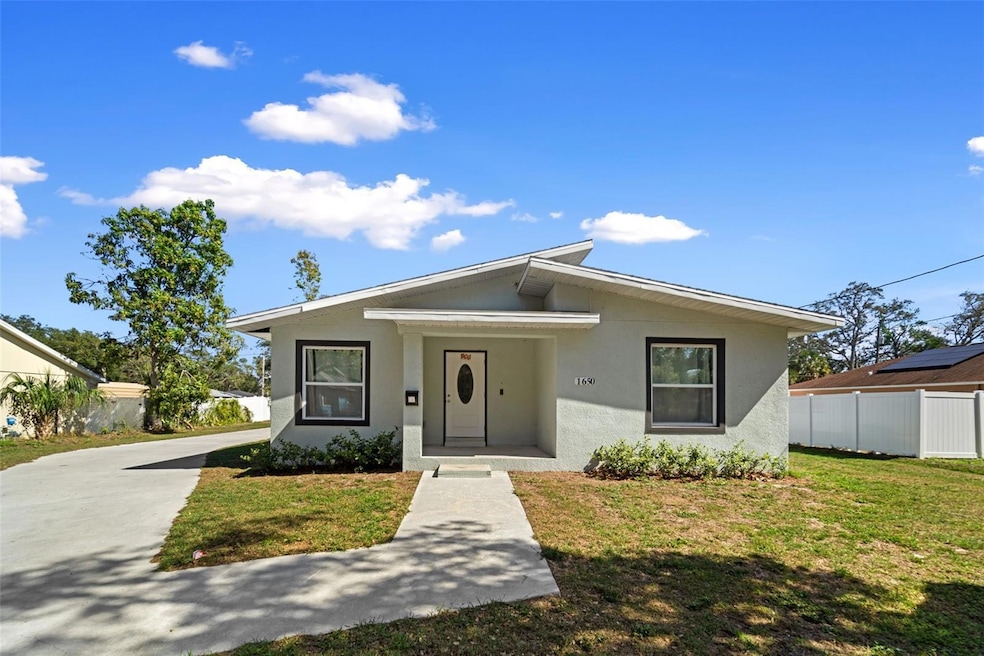1650 14th St S St. Petersburg, FL 33705
Midtown Saint Petersburg NeighborhoodHighlights
- 0.31 Acre Lot
- Property is near public transit
- Covered Patio or Porch
- Open Floorplan
- No HOA
- Ceramic Tile Flooring
About This Home
Welcome to this beautiful, practically new home located on a quiet street. Offering both comfort and convenience, this property is perfect for families and individuals alike. Ready for move-in 11/1. This single family home rests on a 2 home lot and has 3 bedrooms and 2 full baths. With approximately 1,400 total square feet and an open layout, it’s perfect for entertaining or enjoying relaxed family time. Large windows allow for plenty of natural light. The unit comes with a garage and additional storage space, ensuring plenty of room for your belongings. The home also boasts newer appliances, including in home washer and dryer. There’s a back patio to relax on and additional space for off-street parking. Up to 2 pets are welcome with an additional, non-refundable deposit. This home is located with good proximity to public transportation, ensuring easy access to city amenities while enjoying the tranquility of suburban living. Don’t miss the chance to make this beautiful house your home. Contact us today to schedule a visit!
Listing Agent
DALTON WADE INC Brokerage Phone: 888-668-8283 License #3514806 Listed on: 09/19/2025

Home Details
Home Type
- Single Family
Year Built
- Built in 2023
Lot Details
- 0.31 Acre Lot
- Lot Dimensions are 90x150
Parking
- 1 Car Garage
- Garage Door Opener
- Driveway
- Off-Street Parking
Interior Spaces
- 2,189 Sq Ft Home
- 1-Story Property
- Open Floorplan
- Ceiling Fan
- Combination Dining and Living Room
Kitchen
- Built-In Oven
- Cooktop
- Recirculated Exhaust Fan
- Microwave
- Freezer
- Dishwasher
- Disposal
Flooring
- Ceramic Tile
- Luxury Vinyl Tile
Bedrooms and Bathrooms
- 3 Bedrooms
- 2 Full Bathrooms
Laundry
- Laundry in unit
- Dryer
- Washer
Outdoor Features
- Covered Patio or Porch
- Outdoor Storage
Location
- Property is near public transit
Schools
- Campbell Park Elementary School
- John Hopkins Middle School
- Gibbs High School
Utilities
- Central Heating and Cooling System
- Thermostat
Listing and Financial Details
- Residential Lease
- Security Deposit $2,650
- Property Available on 10/1/25
- Tenant pays for cleaning fee
- The owner pays for pest control
- $50 Application Fee
- 1 to 2-Year Minimum Lease Term
- Assessor Parcel Number 25-31-16-26442-000-0090
Community Details
Overview
- No Home Owners Association
- Evans James D Sub Subdivision
Pet Policy
- 2 Pets Allowed
- $250 Pet Fee
Map
Source: Stellar MLS
MLS Number: A4665529
- 1466 15th St S
- 1650 Prescott St S
- 1501 19th Ave S
- 1145 16th Ave S
- 1424 14th St S
- 1451 12th St S
- 1851 13th St S
- 1406 14th Ave S
- 1835 16th St S
- 1511 Prescott St S
- 1248 Melrose Ave S
- 1410 Prescott St S
- 2001 16th St S
- 1360 Prescott St S
- 1753 Queen St S
- 1739 16th Ave S
- 2038 16th St S
- 1431 13th Ave S
- 1739 19th Ave S
- 1318 Preston St S
- 1559 13th St S
- 1616 13th St S Unit B
- 1616 13th St S Unit A
- 1701 14th St S
- 1701 14th St S
- 1321 Melrose Ave S
- 2035 14th St S
- 2102 14th St S
- 1017 16th Ave S
- 1515 13th Ave S
- 2128 13th St S
- 1761 19th St S Unit 2
- 1201 22nd Ave S Unit 3
- 1934 18th Ave S
- 2243 Trelaine Dr S
- 986 22nd Ave S Unit 3
- 986 22nd Ave S Unit 2
- 1909 13th Ave S Unit A
- 1311 24th Ave S
- 1311 24th Ave S






