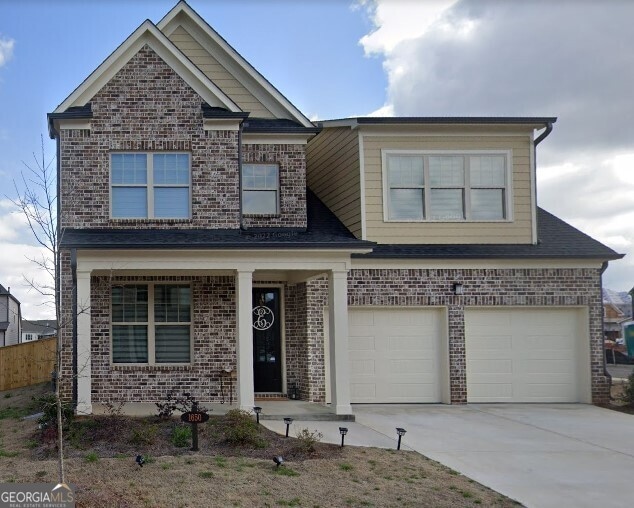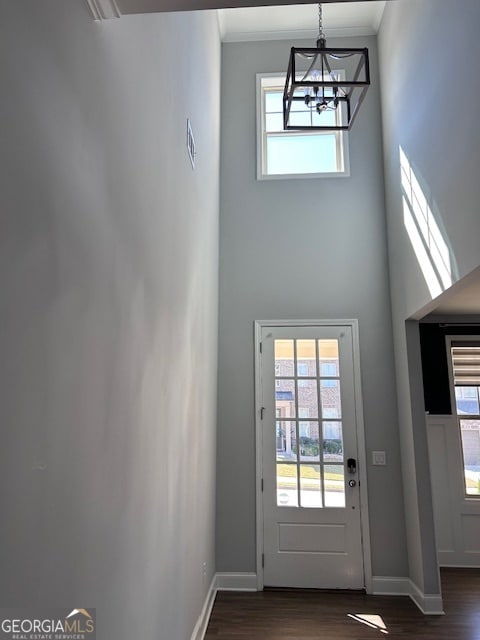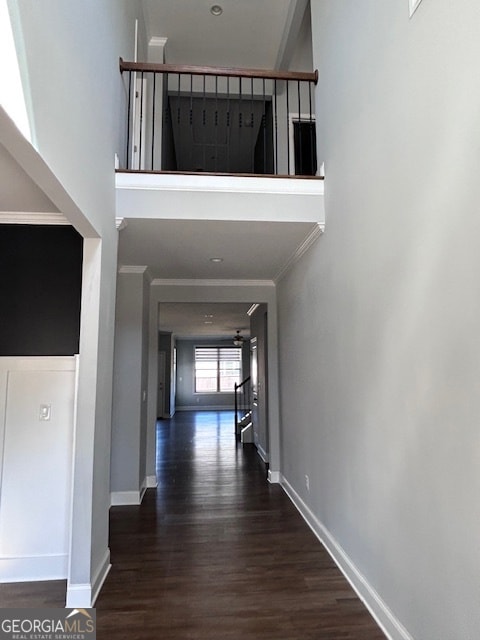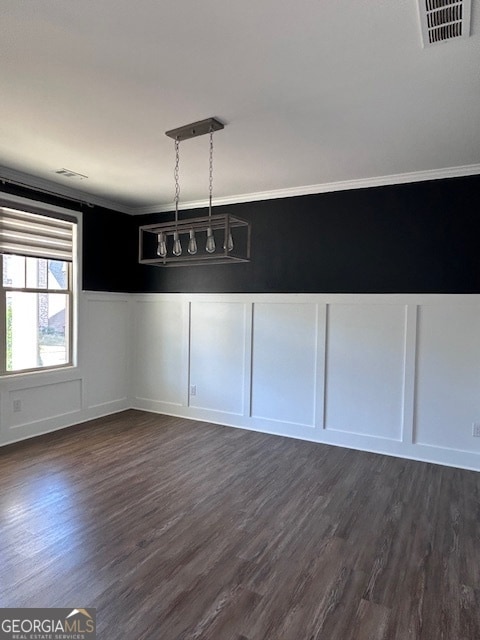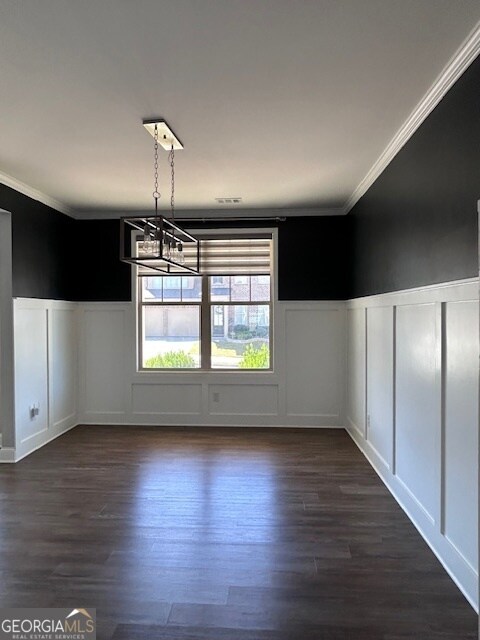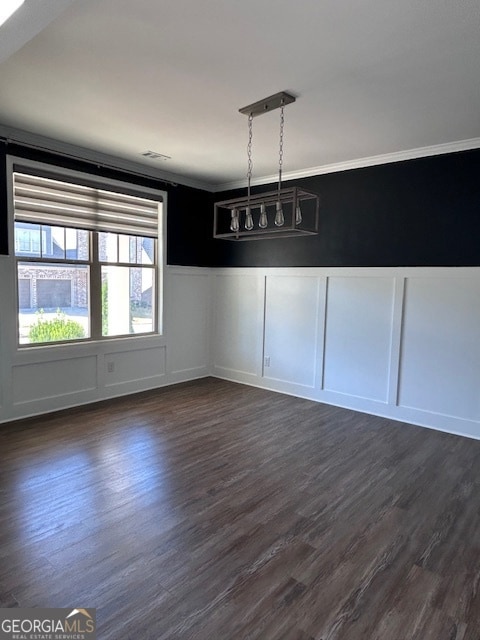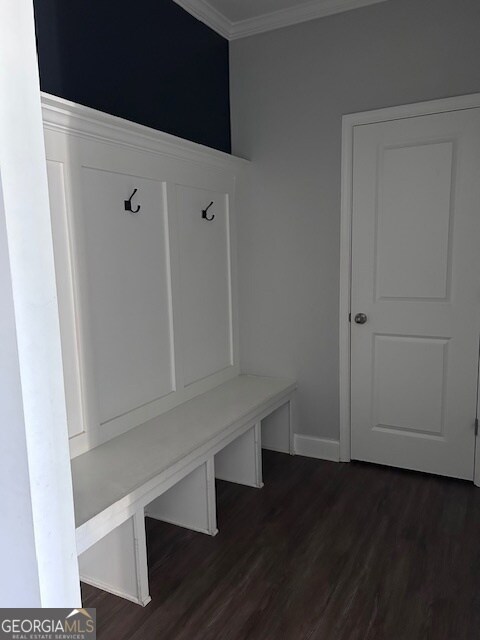1650 Albion Dr Snellville, GA 30078
Highlights
- Traditional Architecture
- Loft
- Community Pool
- Brookwood Elementary School Rated A
- Corner Lot
- Walk-In Pantry
About This Home
Elegant and Modern Entertainer's Dream Home - Built in 2019 This stunning 4-bedroom, 4-bathroom home offers 3,262 square feet of thoughtfully designed living space, surpassing even model home standards. Every detail has been meticulously planned to create a bright, open floor plan ideal for both everyday living and entertaining. The gourmet kitchen boasts beautiful white granite countertops, upgraded cabinetry, abundant storage, and a spacious walk-in pantry. The seamless flow from the kitchen to the outdoor living patio-enclosed within a fenced backyard-makes indoor-outdoor living effortless. The main level features a comfortable sized bedroom that serve as a guest suite. Upstairs, you'll find a luxurious primary suite, additional well-appointed bedrooms, and a large loft that offers flexible living space. Located in the desirable ShadowBrook Crossing community, residents enjoy access to amenities including a pool and playground, all within walking distance. The home is conveniently situated near major interstates, shopping, dining, Piedmont Eastside Medical Center, and lies within the highly sought-after Brookwood School District.
Home Details
Home Type
- Single Family
Year Built
- Built in 2019
Lot Details
- 6,534 Sq Ft Lot
- Corner Lot
- Level Lot
Parking
- Garage
Home Design
- Traditional Architecture
- Composition Roof
- Concrete Siding
- Block Exterior
- Brick Front
Interior Spaces
- 3,262 Sq Ft Home
- 2-Story Property
- Tray Ceiling
- Ceiling Fan
- Two Story Entrance Foyer
- Family Room
- Loft
Kitchen
- Walk-In Pantry
- Built-In Oven
- Cooktop
- Microwave
- Dishwasher
- Disposal
Flooring
- Carpet
- Laminate
- Tile
Bedrooms and Bathrooms
- Walk-In Closet
- Double Vanity
- Soaking Tub
- Bathtub Includes Tile Surround
- Separate Shower
Laundry
- Laundry Room
- Laundry on upper level
Schools
- Brookwood Elementary School
- Alton C Crews Middle School
- Brookwood High School
Utilities
- Central Heating and Cooling System
- High Speed Internet
Listing and Financial Details
- Security Deposit $4,800
- 12-Month Min and 24-Month Max Lease Term
- $75 Application Fee
Community Details
Overview
- Property has a Home Owners Association
- Association fees include swimming
- Shadowbrook Crossing Subdivision
Recreation
- Community Pool
Pet Policy
- Call for details about the types of pets allowed
Map
Source: Georgia MLS
MLS Number: 10598017
APN: 5-041-517
- 2387 Colby Ct
- 1450 Woodland Lake Dr
- 2065 Innsfail Dr
- 1355 Woodland Lake Dr
- 1435 Jay Ct
- 2100 Glenhurst Dr
- 2412 Meadowglen Trail
- 1990 Glenhurst Dr
- 1910 Stockton Walk Ln Unit 2
- 2260 Burlington Ln Unit 1
- 2451 Meadowglen Trail
- 1885 Vintage Dr
- 2307 Treehaven Dr
- 1855 Vintage Dr
- 1336 Janmar Rd
- 1932 Pharrs Rd
- 1570 Greyfield Trace
- 1940 Stockton Walk Ln
- 1845 North Rd
- 1847 Litchfield Rd SW
- 2714 Wood Gate Way
- 1948 Englewood Way SW
- 3389 Thurgood Ct
- 1260 Rocky Rd
- 2717 Oak Meadow Ln
- 1526 Lechemin Dr
- 3040 Oak Meadow Dr
- 2250 Oak Rd
- 1214 Hollytree Ct
- 1152 Holly Hills Dr SW Unit 4
- 2794 Nathan Ct SW
- 2946 Ripple Ct SW
- 2715 Sterling Creek Pointe
- 733 Emerald Forest Cir SW
- 733 Emerald Forest Cir
- 1576 Ember Cir SW
