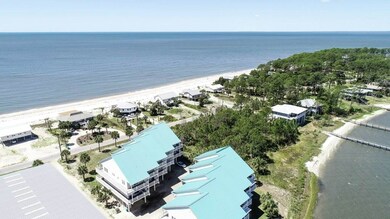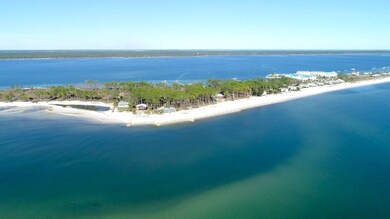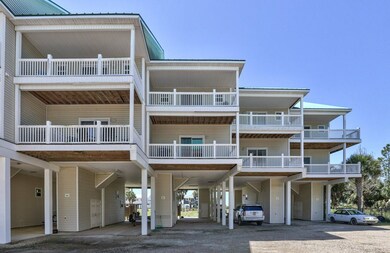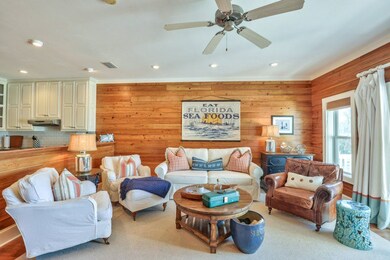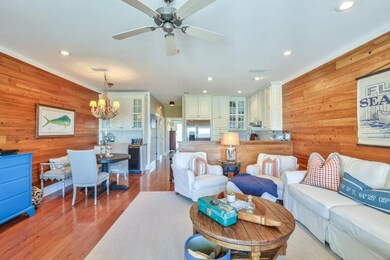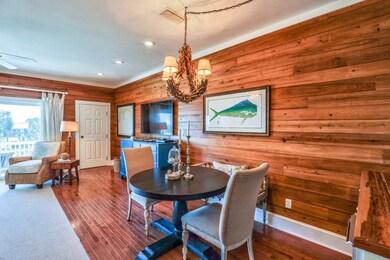
1650 Alligator Dr Unit 407 Panacea, FL 32346
Saint Teresa-Alligator Point NeighborhoodHighlights
- Property fronts gulf or ocean
- Deck
- Wood Flooring
- Bay View
- Traditional Architecture
- Bonus Room
About This Home
As of July 2020Find Your Way Home to this Alligator Point Townhouse with beach access and water views from every room. 3 bedrooms and 3 full baths this 1880 sqft townhouse features a private balcony and full bathroom suite for every bedroom making this a perfect home for family and friends or a great vacation rental with private elevator to every floor. Beautiful tile and hardwood floors compliment the heart pine paneling, craftsman style trim, and custom woodwork found throughout the house. Stainless Appliances and designer cabinets set the kitchen apart. Huge Master suite overlooking the beach with walk in tiled shower. Next door to the only Full Service Marina, ships store with fuel, and Tiki bar and restaurant, and just across from the gulf and bay this place is perfect for the beach lovers and fishermen alike. Wonderfully decorated, this unit can be sold fully furnished and turn key.
Last Agent to Sell the Property
Waypoint Properties License #3029165 Listed on: 05/05/2020
Townhouse Details
Home Type
- Townhome
Est. Annual Taxes
- $4,275
Year Built
- Built in 2005
Lot Details
- 1,742 Sq Ft Lot
- Property fronts gulf or ocean
- Property Fronts a Bay or Harbor
HOA Fees
- $150 Monthly HOA Fees
Parking
- 2 Carport Spaces
Property Views
- Bay
- Gulf
Home Design
- Traditional Architecture
- Vinyl Siding
Interior Spaces
- 1,880 Sq Ft Home
- 2-Story Property
- Combination Dining and Living Room
- Bonus Room
- Utility Room
Kitchen
- Breakfast Bar
- Oven
- Stove
- Microwave
- Dishwasher
- Disposal
Flooring
- Wood
- Tile
Bedrooms and Bathrooms
- 3 Bedrooms
- Primary Bedroom Upstairs
- Walk-In Closet
- 3 Full Bathrooms
Laundry
- Dryer
- Washer
Outdoor Features
- Deck
Schools
- Franklin County Middle School
- Franklin County High School
Utilities
- Central Heating and Cooling System
- Water Heater
- Septic Tank
Community Details
- Alligator Point Townhomes Subdivision
Listing and Financial Details
- Legal Lot and Block 21 / E
- Assessor Parcel Number 12037-03-07S-02W-1100-000E-0040
Ownership History
Purchase Details
Home Financials for this Owner
Home Financials are based on the most recent Mortgage that was taken out on this home.Purchase Details
Home Financials for this Owner
Home Financials are based on the most recent Mortgage that was taken out on this home.Purchase Details
Purchase Details
Similar Homes in Panacea, FL
Home Values in the Area
Average Home Value in this Area
Purchase History
| Date | Type | Sale Price | Title Company |
|---|---|---|---|
| Warranty Deed | $385,000 | Wakulla Title | |
| Warranty Deed | $350,000 | Attorney | |
| Interfamily Deed Transfer | -- | Attorney | |
| Warranty Deed | $230,000 | Attorney |
Mortgage History
| Date | Status | Loan Amount | Loan Type |
|---|---|---|---|
| Previous Owner | $612,400 | Construction | |
| Previous Owner | $280,000 | Adjustable Rate Mortgage/ARM |
Property History
| Date | Event | Price | Change | Sq Ft Price |
|---|---|---|---|---|
| 06/18/2025 06/18/25 | Price Changed | $649,900 | -9.1% | $346 / Sq Ft |
| 05/13/2025 05/13/25 | For Sale | $715,000 | +85.7% | $380 / Sq Ft |
| 07/29/2020 07/29/20 | Sold | $385,000 | -3.5% | $205 / Sq Ft |
| 05/05/2020 05/05/20 | For Sale | $399,000 | +14.0% | $212 / Sq Ft |
| 03/30/2015 03/30/15 | Sold | $350,000 | -12.3% | $186 / Sq Ft |
| 03/17/2015 03/17/15 | Pending | -- | -- | -- |
| 01/28/2015 01/28/15 | For Sale | $399,000 | -- | $212 / Sq Ft |
Tax History Compared to Growth
Tax History
| Year | Tax Paid | Tax Assessment Tax Assessment Total Assessment is a certain percentage of the fair market value that is determined by local assessors to be the total taxable value of land and additions on the property. | Land | Improvement |
|---|---|---|---|---|
| 2024 | $4,275 | $510,801 | $1 | $510,800 |
| 2023 | $3,295 | $285,801 | $1 | $285,800 |
| 2021 | $3,587 | $285,801 | $1 | $285,800 |
| 2020 | $3,817 | $285,801 | $1 | $285,800 |
| 2019 | $3,942 | $285,801 | $1 | $285,800 |
| 2018 | $4,182 | $285,801 | $0 | $0 |
| 2017 | $4,066 | $275,801 | $0 | $0 |
| 2016 | $4,068 | $275,801 | $0 | $0 |
| 2015 | $3,806 | $255,121 | $0 | $0 |
| 2014 | $3,799 | $255,121 | $0 | $0 |
Agents Affiliated with this Home
-

Seller's Agent in 2025
Katherine Hansli Searcy
The Naumann Group
(850) 766-1444
13 in this area
220 Total Sales
-

Seller's Agent in 2020
Josh Brown
Waypoint Properties
(850) 528-6385
24 in this area
264 Total Sales
-

Seller's Agent in 2015
Paul Parker
Harbor Point Realty
(850) 349-9599
124 in this area
308 Total Sales
Map
Source: Capital Area Technology & REALTOR® Services (Tallahassee Board of REALTORS®)
MLS Number: 318535
APN: 03-07S-02W-1100-000E-0040
- 1651 Alligator Dr
- 1678 Alligator Dr
- 1630 Alligator Dr
- 1573 Alligator Dr
- 1515 Alligator Dr
- 1493 Alligator Dr
- 1464 Alligator Dr
- 1451 Cypress St
- 1448 Cypress St
- 1446 Alligator Dr
- 15 Carousel Terrace
- 50 Fiesta Dr
- 42 Fiesta Dr
- 4546 Palms Way
- 198 Harbor Cir
- 1372 Alligator Dr
- 1372 Chip Morrison Dr
- 0 Harry Morrison Island Dr Unit 388523
- 27 Harry Morrison Rd
- 4522 Saint Teresa Landing Rd

