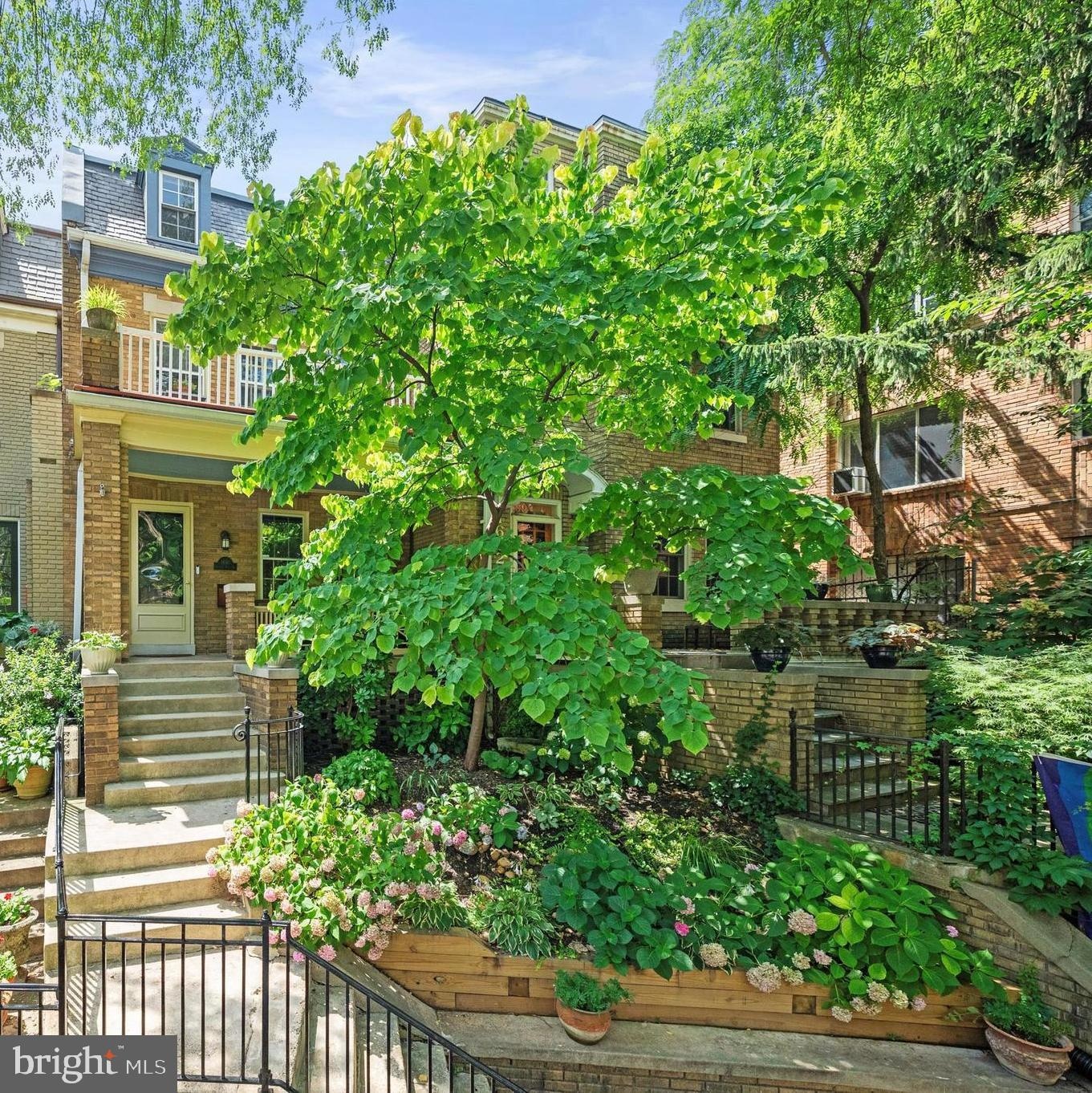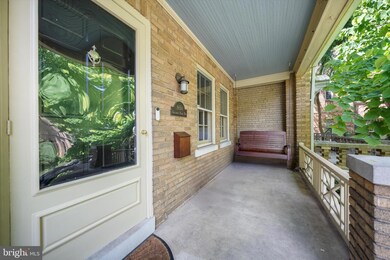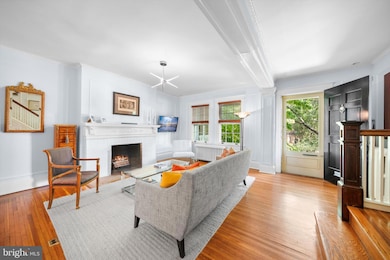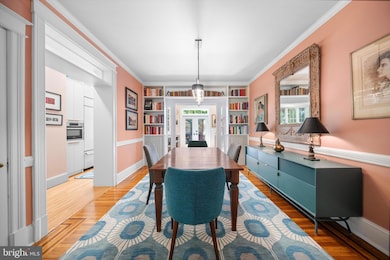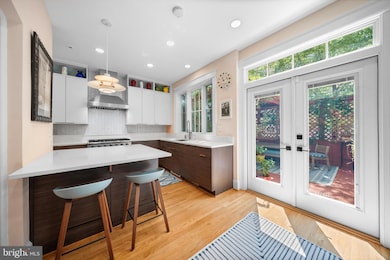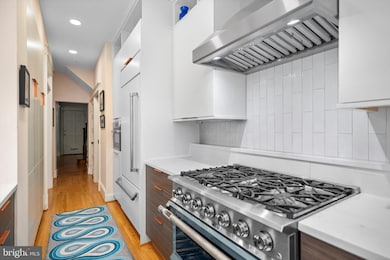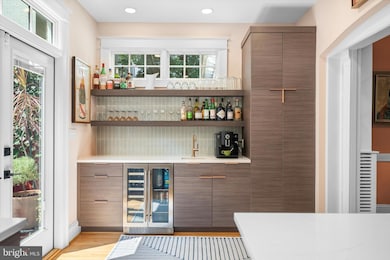
1650 Argonne Place NW Washington, DC 20009
Adams Morgan NeighborhoodHighlights
- Eat-In Gourmet Kitchen
- Deck
- Wood Flooring
- Commercial Range
- Traditional Floor Plan
- 2-minute walk to Rabaut Park
About This Home
As of August 2025OPEN HOUSE SATURDAY, JULY 26th 12-2!!
Set high on the graceful curve of a quiet lane, 1650 Argonne Place, NW offers both a bucolic location and compelling interiors. Gardens lead up to a welcoming front porch where a generous living room introduces this home. The wide dining room with a built-in service ware closet and bespoke display cases leads to the showstopping kitchen, powder room, wet bar and, through French doors, to the terrace. Featured in Home and Design Magazine in 2022, the exceptional kitchen renovation offers the finest appliances, surfaces, storage and layout to inspire meals both casual and elaborate. Dappled light streams in through new south-facing French windows that overlook the pergola-covered terrace where al fresco dining beckons.
Upstairs, three bedrooms and two spacious and renovated bathrooms offer comfort and privacy while the attic level features a loft office. A one-car attached garage is accessed through the lower level where the fourth bedroom, full bathroom, laundry and ample storage space is found.
With easy access to Metro and Rock Creek Park, and offering a sophisticated in-town retreat, this stunning townhouse is ready to welcome you home.
Last Agent to Sell the Property
TTR Sotheby's International Realty License #0225131108 Listed on: 07/09/2025

Townhouse Details
Home Type
- Townhome
Est. Annual Taxes
- $9,799
Year Built
- Built in 1921 | Remodeled in 2021
Lot Details
- 1,923 Sq Ft Lot
- Privacy Fence
- Back Yard Fenced
- Property is in excellent condition
Parking
- 1 Car Direct Access Garage
- 2 Driveway Spaces
- Basement Garage
- Rear-Facing Garage
- Garage Door Opener
Home Design
- Brick Exterior Construction
- Poured Concrete
- Concrete Perimeter Foundation
Interior Spaces
- Property has 4 Levels
- Traditional Floor Plan
- Wet Bar
- Built-In Features
- Bar
- Crown Molding
- Skylights
- 1 Fireplace
- Window Treatments
- French Doors
- Living Room
- Formal Dining Room
- Den
- Wood Flooring
- Exterior Cameras
- Attic
- Basement
Kitchen
- Eat-In Gourmet Kitchen
- Breakfast Area or Nook
- Built-In Oven
- Gas Oven or Range
- Commercial Range
- Built-In Range
- Range Hood
- Built-In Microwave
- Extra Refrigerator or Freezer
- ENERGY STAR Qualified Refrigerator
- Dishwasher
- Stainless Steel Appliances
- Kitchen Island
- Upgraded Countertops
- Wine Rack
- Disposal
Bedrooms and Bathrooms
- En-Suite Primary Bedroom
- En-Suite Bathroom
- Hydromassage or Jetted Bathtub
- Bathtub with Shower
- Walk-in Shower
Laundry
- Laundry Room
- Electric Front Loading Dryer
- Front Loading Washer
Outdoor Features
- Balcony
- Deck
Utilities
- Central Air
- Radiator
- Heat Pump System
- Vented Exhaust Fan
- Water Treatment System
- Natural Gas Water Heater
- Water Conditioner is Owned
- Municipal Trash
Listing and Financial Details
- Tax Lot 453
- Assessor Parcel Number 2589//0453
Community Details
Overview
- No Home Owners Association
- Mount Pleasant Subdivision
Pet Policy
- Pets Allowed
Security
- Carbon Monoxide Detectors
- Fire and Smoke Detector
Ownership History
Purchase Details
Home Financials for this Owner
Home Financials are based on the most recent Mortgage that was taken out on this home.Purchase Details
Home Financials for this Owner
Home Financials are based on the most recent Mortgage that was taken out on this home.Purchase Details
Purchase Details
Home Financials for this Owner
Home Financials are based on the most recent Mortgage that was taken out on this home.Similar Homes in Washington, DC
Home Values in the Area
Average Home Value in this Area
Purchase History
| Date | Type | Sale Price | Title Company |
|---|---|---|---|
| Interfamily Deed Transfer | -- | None Available | |
| Warranty Deed | $829,000 | -- | |
| Warranty Deed | $749,000 | -- | |
| Deed | $224,000 | -- |
Mortgage History
| Date | Status | Loan Amount | Loan Type |
|---|---|---|---|
| Open | $639,450 | No Value Available | |
| Closed | $676,000 | New Conventional | |
| Closed | $55,678 | New Conventional | |
| Closed | $586,000 | New Conventional | |
| Closed | $579,000 | New Conventional | |
| Previous Owner | $220,000 | No Value Available |
Property History
| Date | Event | Price | Change | Sq Ft Price |
|---|---|---|---|---|
| 08/27/2025 08/27/25 | Sold | $1,375,000 | -2.8% | $655 / Sq Ft |
| 07/27/2025 07/27/25 | Pending | -- | -- | -- |
| 07/09/2025 07/09/25 | For Sale | $1,415,000 | -- | $674 / Sq Ft |
Tax History Compared to Growth
Tax History
| Year | Tax Paid | Tax Assessment Tax Assessment Total Assessment is a certain percentage of the fair market value that is determined by local assessors to be the total taxable value of land and additions on the property. | Land | Improvement |
|---|---|---|---|---|
| 2024 | $9,799 | $1,239,880 | $603,480 | $636,400 |
| 2023 | $9,498 | $1,201,430 | $583,030 | $618,400 |
| 2022 | $8,758 | $1,109,010 | $555,610 | $553,400 |
| 2021 | $8,582 | $1,086,040 | $541,880 | $544,160 |
| 2020 | $8,322 | $1,054,780 | $524,460 | $530,320 |
| 2019 | $7,868 | $1,000,500 | $494,060 | $506,440 |
| 2018 | $7,829 | $994,350 | $0 | $0 |
| 2017 | $7,484 | $952,890 | $0 | $0 |
| 2016 | $6,875 | $880,520 | $0 | $0 |
| 2015 | $6,315 | $844,860 | $0 | $0 |
| 2014 | $5,751 | $746,840 | $0 | $0 |
Agents Affiliated with this Home
-
Christie Weiss

Seller's Agent in 2025
Christie Weiss
TTR Sotheby's International Realty
(202) 256-0105
1 in this area
112 Total Sales
-
Carol Strasfeld

Buyer's Agent in 2025
Carol Strasfeld
Unrepresented Buyer Office
(301) 806-8871
3 in this area
6,529 Total Sales
Map
Source: Bright MLS
MLS Number: DCDC2209664
APN: 2589-0453
- 1669 Columbia Rd NW Unit 215
- 1669 Columbia Rd NW Unit 109
- 1669 Columbia Rd NW Unit 201
- 1613 Harvard St NW Unit 105
- 2550 17th St NW Unit 205
- 2729 Ontario Rd NW
- 1674 Irving St NW
- 2509 17th St NW Unit 1
- 1744 Lanier Place NW Unit 3
- 1744 Lanier Place NW Unit 1
- 3060 16th St NW Unit 110
- 1478 Harvard St NW Unit 4
- 2517 Ontario Rd NW Unit 3
- 2517 Ontario Rd NW Unit 8
- 2517 Ontario Rd NW Unit 5
- 2517 Ontario Rd NW Unit 1
- 1746 Lanier Place NW Unit 2
- 1476 Harvard St NW Unit PH
- 2515 Ontario Rd NW Unit 1
- 1748 Lanier Place NW Unit 2
