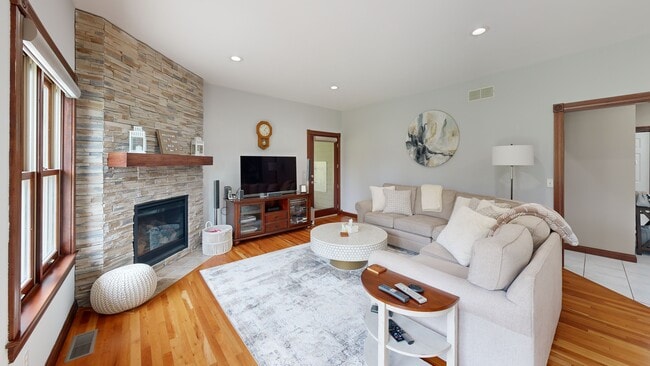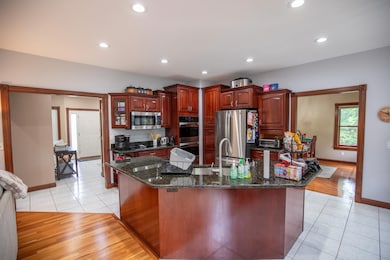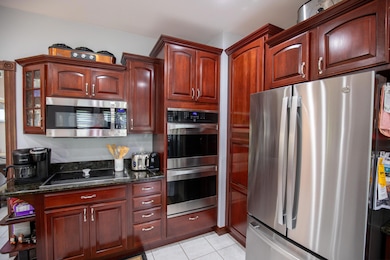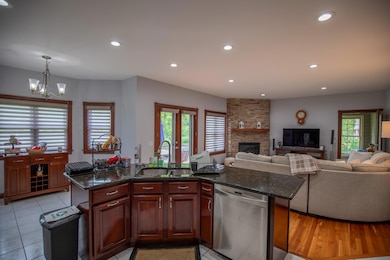
1650 Hogan Ave Chesterton, IN 46304
Estimated payment $3,737/month
Highlights
- Home fronts a pond
- Golf Course View
- Crown Molding
- Westchester Intermediate School Rated A-
- Double Oven
- Living Room
About This Home
Located in the desirable Sand Creek community, this stunning 4-bedroom, 3-bath home seamlessly blends luxury, comfort, and modern updates. The home features LED lighting throughout, hardwood floors, crown molding, and a stone fireplace just five years old. The main floor and upper level both include convenient laundry areas, while the huge primary suite offers a tray ceiling, brand-new carpet, and an impressive en suite bath complete with a six-foot tiled shower, soaker tub, double vanity, and skylight. Three bathrooms have been completely remodeled, and the lower-level bedroom includes its own 3/4 bath. Enjoy culinary excellence in the kitchen with cherry cabinets, granite countertops, a double oven, and custom blinds in the kitchen and living room. Additional features include a central vacuum system, irrigation system, brand-new furnace, Hardie Plank siding, and new gutters. With easy access to the Indiana Toll Road, I-94, South Shore Train, and the sandy shores of Lake Michigan, this home offers the perfect blend of elegance and convenience.
Home Details
Home Type
- Single Family
Est. Annual Taxes
- $5,359
Year Built
- Built in 1994
Lot Details
- 0.29 Acre Lot
- Home fronts a pond
- Landscaped
HOA Fees
- $139 Monthly HOA Fees
Parking
- 2.5 Car Garage
Property Views
- Pond
- Golf Course
Interior Spaces
- 3,066 Sq Ft Home
- 2-Story Property
- Crown Molding
- Gas Fireplace
- Great Room with Fireplace
- Living Room
- Dining Room
- Basement
Kitchen
- Double Oven
- Microwave
- Dishwasher
- Disposal
Bedrooms and Bathrooms
- 4 Bedrooms
Laundry
- Laundry Room
- Laundry on main level
- Sink Near Laundry
Utilities
- Forced Air Heating and Cooling System
- Heating System Uses Natural Gas
Community Details
- 1St American Managment Association, Phone Number (219) 464-3536
- Sand Creek Subdivision
Listing and Financial Details
- Assessor Parcel Number 640706451012000023
Matterport 3D Tour
Floorplans
Map
Home Values in the Area
Average Home Value in this Area
Tax History
| Year | Tax Paid | Tax Assessment Tax Assessment Total Assessment is a certain percentage of the fair market value that is determined by local assessors to be the total taxable value of land and additions on the property. | Land | Improvement |
|---|---|---|---|---|
| 2024 | $5,738 | $510,100 | $114,100 | $396,000 |
| 2023 | $5,009 | $479,400 | $105,600 | $373,800 |
| 2022 | $5,009 | $442,700 | $105,600 | $337,100 |
| 2021 | $4,323 | $382,700 | $105,600 | $277,100 |
| 2020 | $3,918 | $347,200 | $100,600 | $246,600 |
| 2019 | $3,996 | $354,100 | $100,600 | $253,500 |
| 2018 | $3,846 | $340,400 | $100,600 | $239,800 |
| 2017 | $4,043 | $358,200 | $100,600 | $257,600 |
| 2016 | $3,645 | $332,900 | $93,000 | $239,900 |
| 2014 | $3,940 | $352,600 | $96,900 | $255,700 |
| 2013 | -- | $322,500 | $93,300 | $229,200 |
Property History
| Date | Event | Price | List to Sale | Price per Sq Ft | Prior Sale |
|---|---|---|---|---|---|
| 06/22/2025 06/22/25 | For Sale | $599,000 | +54.4% | $195 / Sq Ft | |
| 08/09/2019 08/09/19 | Sold | $388,000 | 0.0% | $127 / Sq Ft | View Prior Sale |
| 08/09/2019 08/09/19 | Pending | -- | -- | -- | |
| 07/05/2019 07/05/19 | For Sale | $388,000 | +9.9% | $127 / Sq Ft | |
| 05/10/2017 05/10/17 | Sold | $353,000 | 0.0% | $115 / Sq Ft | View Prior Sale |
| 04/03/2017 04/03/17 | Pending | -- | -- | -- | |
| 03/01/2017 03/01/17 | For Sale | $353,000 | -- | $115 / Sq Ft |
Purchase History
| Date | Type | Sale Price | Title Company |
|---|---|---|---|
| Warranty Deed | $388,000 | Fidelity National Title | |
| Interfamily Deed Transfer | -- | None Available | |
| Deed | $353,000 | -- | |
| Warranty Deed | $353,000 | Fidelity National Title Co |
Mortgage History
| Date | Status | Loan Amount | Loan Type |
|---|---|---|---|
| Open | $230,000 | New Conventional |
About the Listing Agent

Please let me help you buy or sell your next home. I can put my 24 years of real estate sales experience to work for you!
I have been the past President of our Greater Northwest Indiana Association of Realtors, Chairman of the Indiana Real Estate Commission, and Realtor of the Year.
I'll use all of my past experiences to help you buy or sell your next home.
Thanks,
Paul
Paul's Other Listings
Source: Northwest Indiana Association of REALTORS®
MLS Number: 822964
APN: 64-07-06-451-012.000-023
- 1550 Hogan Ave
- 1040 Kilarney Rd
- 1810 Bramble Trace
- 1800 Bramble Trace
- 1915 Toms Ct
- 1941 Bramble Trace
- 1940 Chamborde Ln
- 1920 Chamborde Ln
- 1910 Chamborde Ln
- 1930 Chamborde Ln
- 1960 Chamborde Ln
- 1939 Chamborde Ln
- 1901 Chamborde Ln
- 1909 Chamborde Ln
- 1475 Snead Ave
- 1458 Spyglass Cir
- 1874 Catkin Cir
- 499 Magnolia Ln
- 2307 Legend Cir
- 1500 Nelson Dr
- 2135 Dickinson Rd
- 2113 Kelle Dr
- 1101 Jefferson Ave Unit 6
- 210 Arrowhead Trail
- 1623 Westchester Ave
- 111 W Taylor St
- 1205 Saratoga Ln
- 2014 Washington Ave
- 121 S 18th St
- 76 E U S Hwy 6
- 162 Mallard Pointe Dr
- 331 S Boo Rd
- 892 N State Rd 149
- 733 Acadia Rd
- 351 Andover Dr
- 6676 Lakewood Ave
- 1600 Pointe Dr
- 3300 Portside Ct





