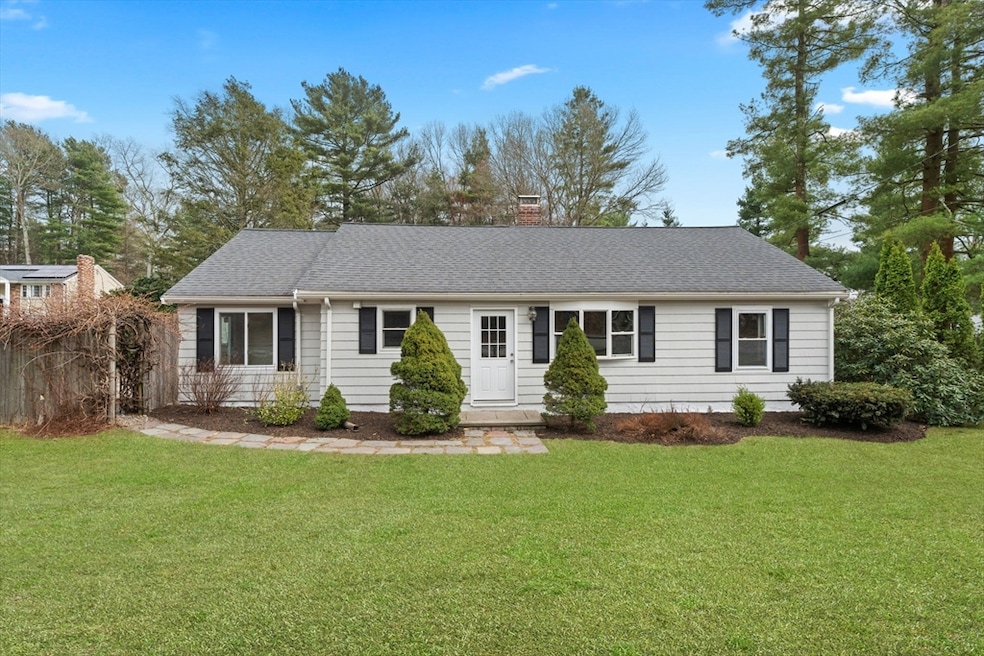
1650 Main St Walpole, MA 02081
Highlights
- Ranch Style House
- 1 Fireplace
- Window Unit Cooling System
- Elm Street School Rated A-
- No HOA
- Forced Air Heating System
About This Home
As of May 2025Welcome home to this Renovated 3 bed 2 bath 1,300 sq. ft Ranch. Brand New Kitchen showcasing White Shaker Cabinets, Stainless Steel Appliances, Granite Counter Tops and 3- Seat Peninsula. Open floor plan to Living Room and Dining Room. Master Bedroom with Fire-Place and Remodeled Master Bath Featuring Double Vanity with Granite Counter Tops. Additional 2 Spacious bedrooms on the other side of the home, accompanied by a Remodeled Full Common Bath/ Laundry Room. Other upgrades include Brand New Septic System, New Flooring Thru-out, Freshly Painted Interior and Exterior. Additional amenities include Large Back yard, Gas Heat and Stove, and Located Close to Center of Town and Commuter Rail. Lawn photos have been edited, seller will have disturbed septic are seeded prior to closing.
Home Details
Home Type
- Single Family
Est. Annual Taxes
- $5,952
Year Built
- Built in 1942
Lot Details
- 0.64 Acre Lot
- Cleared Lot
Home Design
- Ranch Style House
Interior Spaces
- 1,296 Sq Ft Home
- 1 Fireplace
Kitchen
- Range
- Microwave
- Dishwasher
Bedrooms and Bathrooms
- 3 Bedrooms
- 2 Full Bathrooms
Parking
- 8 Car Parking Spaces
- Driveway
- Open Parking
- Off-Street Parking
Utilities
- Window Unit Cooling System
- 1 Cooling Zone
- Forced Air Heating System
- Heating System Uses Natural Gas
- Gas Water Heater
- Private Sewer
Community Details
- No Home Owners Association
Listing and Financial Details
- Assessor Parcel Number M:00046 B:00005 L:00000,252062
Ownership History
Purchase Details
Home Financials for this Owner
Home Financials are based on the most recent Mortgage that was taken out on this home.Purchase Details
Home Financials for this Owner
Home Financials are based on the most recent Mortgage that was taken out on this home.Purchase Details
Home Financials for this Owner
Home Financials are based on the most recent Mortgage that was taken out on this home.Similar Homes in Walpole, MA
Home Values in the Area
Average Home Value in this Area
Purchase History
| Date | Type | Sale Price | Title Company |
|---|---|---|---|
| Deed | $620,000 | None Available | |
| Deed | $620,000 | None Available | |
| Quit Claim Deed | -- | None Available | |
| Quit Claim Deed | -- | None Available | |
| Quit Claim Deed | -- | None Available | |
| Deed | $90,000 | -- |
Mortgage History
| Date | Status | Loan Amount | Loan Type |
|---|---|---|---|
| Open | $558,000 | Purchase Money Mortgage | |
| Closed | $558,000 | Purchase Money Mortgage | |
| Previous Owner | $262,500 | New Conventional | |
| Previous Owner | $100,000 | No Value Available | |
| Previous Owner | $93,200 | No Value Available | |
| Previous Owner | $98,000 | No Value Available | |
| Previous Owner | $90,306 | Purchase Money Mortgage |
Property History
| Date | Event | Price | Change | Sq Ft Price |
|---|---|---|---|---|
| 05/30/2025 05/30/25 | Sold | $620,000 | +12.7% | $478 / Sq Ft |
| 04/19/2025 04/19/25 | Pending | -- | -- | -- |
| 04/16/2025 04/16/25 | For Sale | $549,900 | +57.1% | $424 / Sq Ft |
| 12/18/2024 12/18/24 | Sold | $350,000 | -12.5% | $270 / Sq Ft |
| 11/11/2024 11/11/24 | Pending | -- | -- | -- |
| 11/06/2024 11/06/24 | For Sale | $399,900 | -- | $309 / Sq Ft |
Tax History Compared to Growth
Tax History
| Year | Tax Paid | Tax Assessment Tax Assessment Total Assessment is a certain percentage of the fair market value that is determined by local assessors to be the total taxable value of land and additions on the property. | Land | Improvement |
|---|---|---|---|---|
| 2025 | $5,952 | $463,900 | $285,000 | $178,900 |
| 2024 | $5,767 | $436,200 | $274,000 | $162,200 |
| 2023 | $5,607 | $403,700 | $238,300 | $165,400 |
| 2022 | $5,304 | $366,800 | $220,700 | $146,100 |
| 2021 | $4,994 | $336,500 | $208,200 | $128,300 |
| 2020 | $4,842 | $323,000 | $186,000 | $137,000 |
| 2019 | $4,904 | $324,800 | $178,800 | $146,000 |
| 2018 | $4,302 | $281,700 | $162,600 | $119,100 |
| 2017 | $4,159 | $271,300 | $156,300 | $115,000 |
| 2016 | $4,145 | $266,400 | $160,700 | $105,700 |
| 2015 | $3,765 | $239,800 | $136,100 | $103,700 |
| 2014 | $3,614 | $229,300 | $136,100 | $93,200 |
Agents Affiliated with this Home
-

Seller's Agent in 2025
Anthony Ruggiero
Keller Williams Elite
(781) 775-8200
4 in this area
79 Total Sales
-

Buyer's Agent in 2025
Sandhya Mohanraj
Keller Williams Realty Boston South West
(508) 315-9994
1 in this area
24 Total Sales
-

Seller's Agent in 2024
Bob Carey
Carey Realty Group, Inc.
(774) 306-1342
1 in this area
71 Total Sales
Map
Source: MLS Property Information Network (MLS PIN)
MLS Number: 73360478
APN: WALP-000046-000005
- 61 Broad St
- 7 Foliage Dr
- 1475 Washington St
- 3 Jean Rd
- 158 Clear Pond Dr Unit 158
- 24 Pelican Dr
- 1188 Main St
- 1160 R Main St
- 8 Irving Dr
- 89 Lewis Ave
- 80 Pocahontas St
- 4 Deepwater Ln
- 9 Greenwood Rd Unit 11
- 336 Common St
- 31 Granite St
- 533 Lincoln Rd
- 6 Sunset Dr
- 7 Trafalgar Ln
- 8 Foxhill Dr
- 26 Kittredge St






