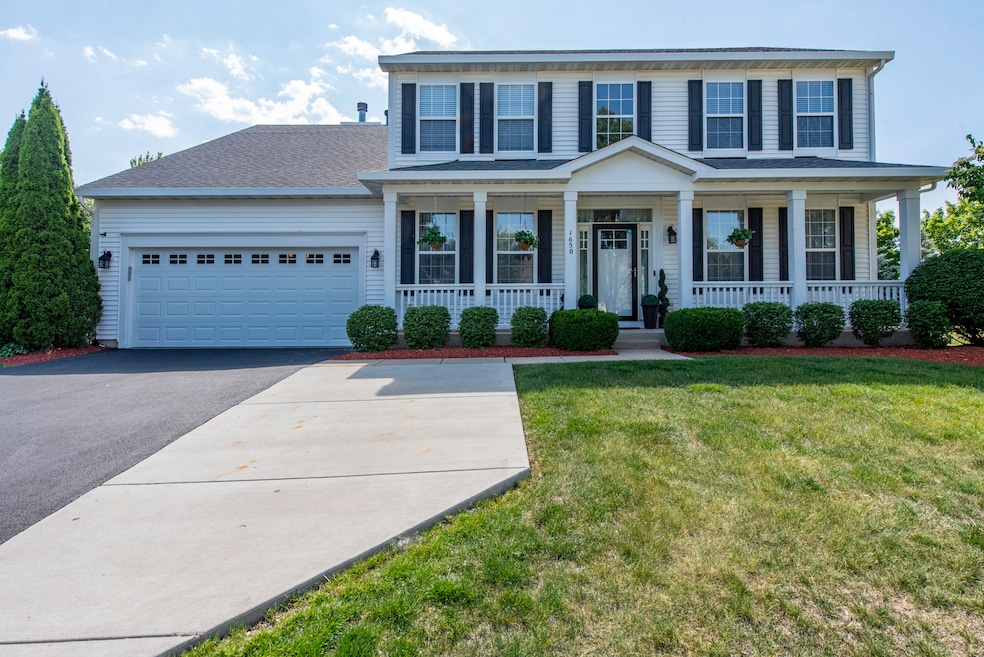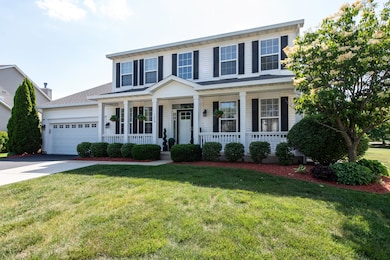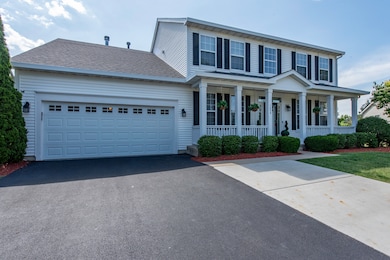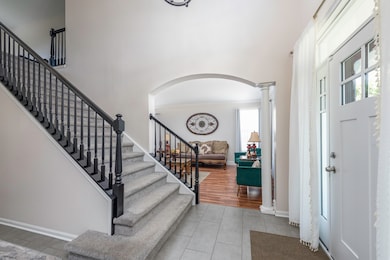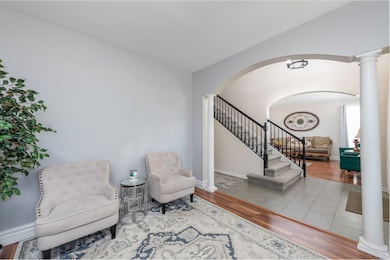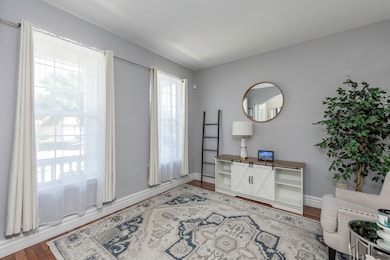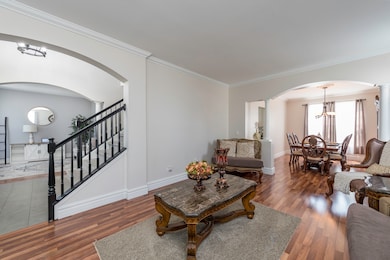1650 Natures Way Lindenhurst, IL 60046
Estimated payment $3,837/month
Highlights
- 0.58 Acre Lot
- Property is near a park
- Traditional Architecture
- Lakes Community High School Rated A
- Vaulted Ceiling
- Main Floor Bedroom
About This Home
Welcome to this beautifully maintained 5-bedroom, 2.5-bath home perfectly positioned on one of the largest lots in the neighborhood. This property is ready for its next owner. A dramatic two-story entryway with arched details and soaring 9-foot ceilings creates an impressive first impression. The main level offers a flexible office or living space, formal dining, and a light-filled family room with a fireplace with hardwood floors, and an updated half bath. The kitchen features white 42-inch cabinets, black granite countertops, stainless steel appliances, recessed lighting, an island with seating, and modern pendant lighting. Upstairs, the primary suite includes vaulted ceilings, a spacious ensuite bath with double vanity, soaking tub, and separate shower. Three additional bedrooms offer excellent closet space, including two with walk-in closets, plus a loft that provides extra flexibility. Brand-new carpet and an updated bathroom complete the upper level. The finished basement offers over 1,000 square feet of additional living space, recessed lighting, low-maintenance flooring, and a fifth bedroom. Outside, enjoy a large brick paver patio with multiple seating areas, a wrap-around walkway, and a custom shed with power. The garage and shed feature epoxy-coated floors, and a new cement slab provides extra parking. Major updates include roof (2018), HVAC (2021), garage doors and opener (2019), and front door (2018). Conveniently located near shopping, dining, sports complexes, and the Chain O' Lakes. This move-in ready home is an excellent opportunity to settle in before winter. Schedule your showing today.
Home Details
Home Type
- Single Family
Est. Annual Taxes
- $13,413
Year Built
- Built in 2002
Lot Details
- 0.58 Acre Lot
- Lot Dimensions are 60x181x78x62x67x184
- Paved or Partially Paved Lot
HOA Fees
- $36 Monthly HOA Fees
Parking
- 2 Car Garage
- Driveway
Home Design
- Traditional Architecture
- Asphalt Roof
- Concrete Perimeter Foundation
Interior Spaces
- 2,804 Sq Ft Home
- 2-Story Property
- Built-In Features
- Vaulted Ceiling
- Ceiling Fan
- Recessed Lighting
- Pendant Lighting
- Gas Log Fireplace
- Window Screens
- Family Room with Fireplace
- Great Room
- Combination Dining and Living Room
- Home Office
- Loft
Kitchen
- Range
- Microwave
- Dishwasher
- Stainless Steel Appliances
- Disposal
Flooring
- Carpet
- Laminate
- Ceramic Tile
Bedrooms and Bathrooms
- 5 Bedrooms
- 5 Potential Bedrooms
- Main Floor Bedroom
- Walk-In Closet
- Dual Sinks
- Soaking Tub
- Garden Bath
- Separate Shower
Laundry
- Laundry Room
- Dryer
- Washer
Basement
- Basement Fills Entire Space Under The House
- Sump Pump
Outdoor Features
- Patio
- Shed
- Porch
Location
- Property is near a park
Schools
- Oakland Elementary School
- Antioch Upper Grade Middle School
- Lakes Community High School
Utilities
- Forced Air Heating and Cooling System
- Heating System Uses Natural Gas
- Lake Michigan Water
Community Details
- Association fees include insurance
- Management Rep Association
- Natures Ridge Subdivision
- Property managed by Management Company
Listing and Financial Details
- Homeowner Tax Exemptions
Map
Home Values in the Area
Average Home Value in this Area
Tax History
| Year | Tax Paid | Tax Assessment Tax Assessment Total Assessment is a certain percentage of the fair market value that is determined by local assessors to be the total taxable value of land and additions on the property. | Land | Improvement |
|---|---|---|---|---|
| 2024 | $12,773 | $138,837 | $21,085 | $117,752 |
| 2023 | $12,032 | $122,670 | $18,630 | $104,040 |
| 2022 | $12,032 | $111,192 | $19,502 | $91,690 |
| 2021 | $11,460 | $103,290 | $18,116 | $85,174 |
| 2020 | $11,211 | $99,981 | $17,536 | $82,445 |
| 2019 | $13,002 | $107,951 | $18,933 | $89,018 |
| 2018 | $11,874 | $102,560 | $25,055 | $77,505 |
| 2017 | $11,562 | $99,825 | $24,387 | $75,438 |
| 2016 | $11,815 | $95,783 | $23,400 | $72,383 |
| 2015 | $11,296 | $89,458 | $21,855 | $67,603 |
| 2014 | $9,282 | $80,565 | $17,818 | $62,747 |
| 2012 | $10,511 | $80,954 | $17,904 | $63,050 |
Property History
| Date | Event | Price | List to Sale | Price per Sq Ft | Prior Sale |
|---|---|---|---|---|---|
| 10/28/2025 10/28/25 | For Sale | $509,000 | +33.9% | $182 / Sq Ft | |
| 11/05/2021 11/05/21 | Sold | $380,000 | -2.3% | $100 / Sq Ft | View Prior Sale |
| 09/19/2021 09/19/21 | Pending | -- | -- | -- | |
| 09/13/2021 09/13/21 | For Sale | $389,000 | -- | $102 / Sq Ft |
Purchase History
| Date | Type | Sale Price | Title Company |
|---|---|---|---|
| Warranty Deed | $380,000 | Multiple | |
| Special Warranty Deed | $340,000 | Ticor | |
| Warranty Deed | $383,500 | Ticor Title | |
| Warranty Deed | $271,500 | Chicago Title |
Mortgage History
| Date | Status | Loan Amount | Loan Type |
|---|---|---|---|
| Open | $342,000 | New Conventional | |
| Previous Owner | $272,000 | Purchase Money Mortgage | |
| Previous Owner | $216,850 | No Value Available | |
| Closed | $27,100 | No Value Available |
Source: Midwest Real Estate Data (MRED)
MLS Number: 12505486
APN: 02-27-202-002
- 705 Porter Cir
- 725 Porter Cir
- 1896 E Vista Terrace
- 1903 S Shore Cove
- 1768 S Port Dr
- 691 N Autumn Cir
- 1772 S Port Dr
- 20215 W Miller Rd
- 527 Northgate Rd Unit 28
- 865 Sterling Heights Dr
- 21696 W Willow St
- 895 Timber Lake Dr
- 433 Woodland Trail
- 21621 W Cedar Ave
- 437 Woodland Trail
- 420 Woodland Trail
- 38947 Deep Lake Rd
- 434 Woodland Trail
- 428 Woodland Trail
- 694 Monroe Dr
- 40650 N Savage Rd
- 1241 Neuway Ln
- 750 Tower Dr
- 140 Dittmer Ln
- 22172 W Pineview Dr
- 22806 W Loon Lake Blvd
- 320 N Milwaukee Ave
- 2308 E Sand Lake Rd
- 23231 W Lake Shore Dr
- 1204 Neubauer Cir Unit 1304
- 40541 N Illinois 83
- 2903 Falling Waters Dr
- 42228 2nd St
- 317 Buena Terrace
- 37076 N Bonnie Brae Rd
- 39875 N Golf Ln Unit 26
- 931 Main St Unit B
- 280 Anita Terrace
- 903 Main St Unit 1
- 903 Main St Unit 2
