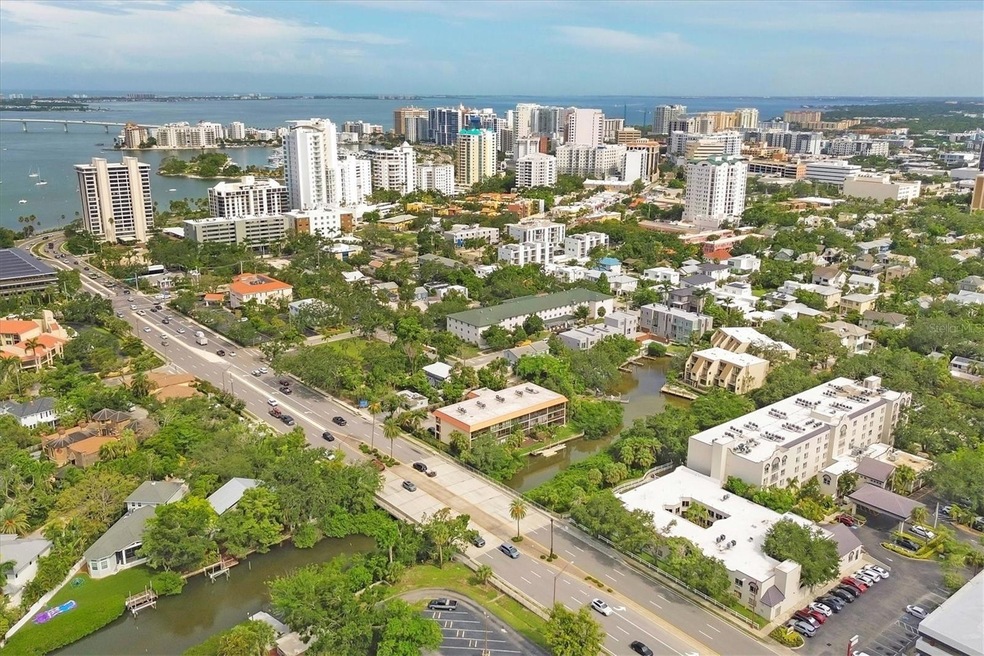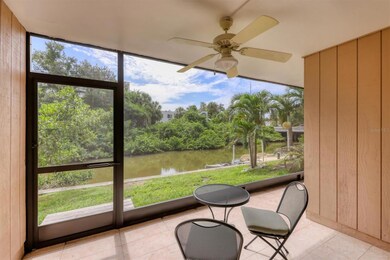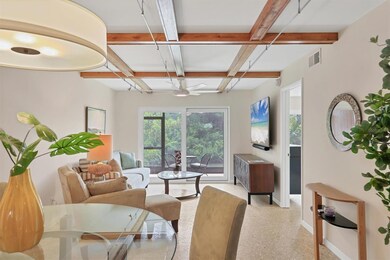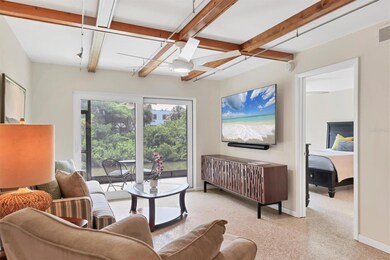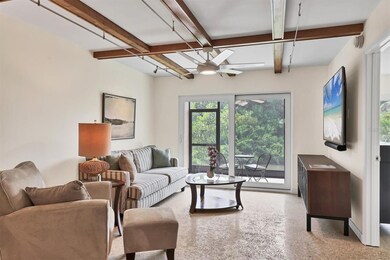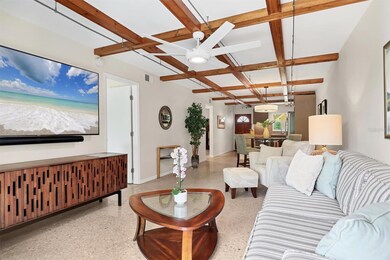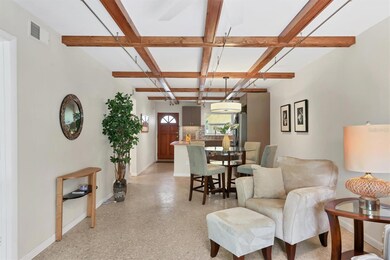1650 Pine Tree Ln Unit 105 Sarasota, FL 34236
Downtown Sarasota NeighborhoodEstimated payment $3,058/month
Highlights
- 151 Feet of Bayou Waterfront
- 0.51 Acre Lot
- Property is near public transit
- Southside Elementary School Rated A
- Open Floorplan
- Florida Architecture
About This Home
Waterfront and move-in ready, this beautifully updated first-floor condo offers effortless living in one of downtown Sarasota’s hidden gems – Bayou House. Perfectly situated in the heart of the city, yet tucked away on the tranquil Hudson Bayou, this 2-bedroom, 2-bath residence blends modern style with low-maintenance convenience in a prime walkable location. Polished concrete floors, impact windows and sliders, LED ceiling fans and lights, plus an open-concept layout create a clean, modern aesthetic throughout (all updated since 2020). The spacious great room features a wood-beam ceiling detail, sleek track lighting, and large sliders that open to a covered, screened lanai with full-view screen to enjoy calm bayou waters and lush, shaded banks. Fully equipped updated kitchen with soft-close cabinetry, butcher block countertops, subway tile backsplash, LG stainless steel appliances, under-cabinet lighting, and a center island. The primary suite includes direct lanai access, walk-in closet with built-ins, and a stylish ensuite bath with a floor-to-ceiling tiled shower, frameless glass enclosure, and granite countertop vanity. A second bedroom and updated bath provide comfortable space for guests or a home office. Bonus: in-unit Bosch washer and dryer. Bayou House offers assigned parking plus guest parking space, on-site storage, and a private community dock – ideal for launching a paddleboard or kayak right into the Bayou, just strokes from Sarasota Bay. HOA fees include water, trash, sewer, cable, landscaping, and flood insurance for true lock-and-leave ease. Whether you're looking for a full-time residence or a vacation escape, all of downtown Sarasota is at your doorstep. Walk to Selby Gardens, the Bayfront, Marina Jack, Burns Court, galleries, boutique shopping, fine dining, and cozy cafes. Just minutes to Lido Beach, St. Armands Circle and Siesta Key. First-floor, no-step living in the heart of Sarasota, this is Florida waterfront living at its best.
Listing Agent
MICHAEL SAUNDERS & COMPANY Brokerage Phone: 941-951-6660 License #3032781 Listed on: 07/07/2025

Property Details
Home Type
- Condominium
Est. Annual Taxes
- $2,765
Year Built
- Built in 1974
Lot Details
- 151 Feet of Bayou Waterfront
- Street terminates at a dead end
- West Facing Home
- Mature Landscaping
- Landscaped with Trees
HOA Fees
- $985 Monthly HOA Fees
Property Views
- Water
- Bayou
Home Design
- Florida Architecture
- Entry on the 1st floor
- Slab Foundation
- Built-Up Roof
- Concrete Siding
- Block Exterior
- Stucco
Interior Spaces
- 940 Sq Ft Home
- 1-Story Property
- Open Floorplan
- Built-In Features
- Ceiling Fan
- Sliding Doors
- Great Room
- Combination Dining and Living Room
- Inside Utility
- Concrete Flooring
Kitchen
- Range
- Microwave
- Dishwasher
- Granite Countertops
- Disposal
Bedrooms and Bathrooms
- 2 Bedrooms
- Split Bedroom Floorplan
- En-Suite Bathroom
- Walk-In Closet
- 2 Full Bathrooms
- Single Vanity
- Shower Only
- Rain Shower Head
Laundry
- Laundry in unit
- Dryer
- Washer
Home Security
Parking
- Guest Parking
- Assigned Parking
Outdoor Features
- Access To Bayou
- Seawall
- Covered Patio or Porch
- Outdoor Storage
Location
- Property is near public transit
Schools
- Southside Elementary School
- Booker Middle School
- Sarasota High School
Utilities
- Central Heating and Cooling System
- Thermostat
- Electric Water Heater
- Cable TV Available
Listing and Financial Details
- Visit Down Payment Resource Website
- Assessor Parcel Number 2036021005
Community Details
Overview
- Association fees include cable TV, escrow reserves fund, maintenance structure, ground maintenance, management, pest control, sewer, trash, water
- Bayou House Apts Subdivision
- The community has rules related to deed restrictions
Pet Policy
- Pets up to 16 lbs
- 2 Pets Allowed
Security
- Storm Windows
- Fire and Smoke Detector
Map
Home Values in the Area
Average Home Value in this Area
Tax History
| Year | Tax Paid | Tax Assessment Tax Assessment Total Assessment is a certain percentage of the fair market value that is determined by local assessors to be the total taxable value of land and additions on the property. | Land | Improvement |
|---|---|---|---|---|
| 2024 | $2,662 | $210,350 | -- | -- |
| 2023 | $2,662 | $204,223 | $0 | $0 |
| 2022 | $2,566 | $198,275 | $0 | $0 |
| 2021 | $2,555 | $192,500 | $0 | $192,500 |
| 2020 | $2,440 | $181,300 | $0 | $181,300 |
| 2019 | $976 | $89,711 | $0 | $0 |
| 2018 | $0 | $88,038 | $0 | $0 |
| 2017 | $933 | $86,227 | $0 | $0 |
| 2016 | $920 | $139,000 | $0 | $139,000 |
| 2015 | $931 | $117,900 | $0 | $117,900 |
| 2014 | $924 | $73,920 | $0 | $0 |
Property History
| Date | Event | Price | List to Sale | Price per Sq Ft | Prior Sale |
|---|---|---|---|---|---|
| 07/29/2025 07/29/25 | Price Changed | $349,000 | -5.4% | $371 / Sq Ft | |
| 07/07/2025 07/07/25 | For Sale | $369,000 | +60.4% | $393 / Sq Ft | |
| 09/25/2019 09/25/19 | Sold | $230,000 | -4.1% | $245 / Sq Ft | View Prior Sale |
| 08/10/2019 08/10/19 | Pending | -- | -- | -- | |
| 05/23/2019 05/23/19 | For Sale | $239,900 | +4.3% | $255 / Sq Ft | |
| 05/22/2019 05/22/19 | Off Market | $230,000 | -- | -- | |
| 05/06/2019 05/06/19 | Price Changed | $239,900 | -4.0% | $255 / Sq Ft | |
| 03/18/2019 03/18/19 | Price Changed | $249,900 | -7.4% | $266 / Sq Ft | |
| 02/25/2019 02/25/19 | Price Changed | $269,900 | -3.6% | $287 / Sq Ft | |
| 10/29/2018 10/29/18 | For Sale | $279,900 | -- | $298 / Sq Ft |
Purchase History
| Date | Type | Sale Price | Title Company |
|---|---|---|---|
| Deed | $100 | None Listed On Document | |
| Warranty Deed | $230,000 | Msc Title Inc | |
| Warranty Deed | $119,900 | -- |
Mortgage History
| Date | Status | Loan Amount | Loan Type |
|---|---|---|---|
| Previous Owner | $205,000 | New Conventional | |
| Previous Owner | $113,905 | No Value Available |
Source: Stellar MLS
MLS Number: A4657196
APN: 2036-02-1005
- 1650 Pine Tree Ln Unit 103
- 1740 Alderman St Unit 12
- 1720 Alderman St
- 718 Hudson Ave
- 652 Ohio Place
- 862 Hudson Ave Unit 862
- 866 Hudson Ave Unit 866
- 858 Hudson Ave Unit 858
- 825 S Osprey Ave Unit 302
- 825 S Osprey Ave Unit 104
- 626 Rawls Ave
- 908 Pomelo Ave
- 1723 Oak St
- 635 S Orange Ave Unit 404
- 1724 Cherry Ln
- 755 S Palm Ave Unit 502
- 755 S Palm Ave Unit 604
- 888 S Orange Ave Unit 3D
- 711 S Palm Ave Unit 303
- 835 S Osprey Ave Unit 101
- 1650 Pine Tree Ln Unit 104
- 1740 Alderman St Unit 7
- 800 Hudson Ave Unit 105
- 1716 Oak St
- 626 S Osprey Ave
- 618 S Osprey Ave
- 635 S Orange Ave Unit 304
- 1637 Oak St
- 835 S Osprey Ave Unit 101
- 770 S Palm Ave Unit 1704
- 615 S Palm Ave Unit 4
- 1836 Laurel St Unit 2
- 555 S Gulfstream Ave Unit 405
- 524 Columbia Ct
- 850 S Tamiami Trail Unit 406
- 850 S Tamiami Trail Unit 409
- 850 S Tamiami Trail Unit 401
- 850 S Tamiami Trail Unit 333
- 850 S Tamiami Trail Unit 721
- 850 S Tamiami Trail Unit 203
