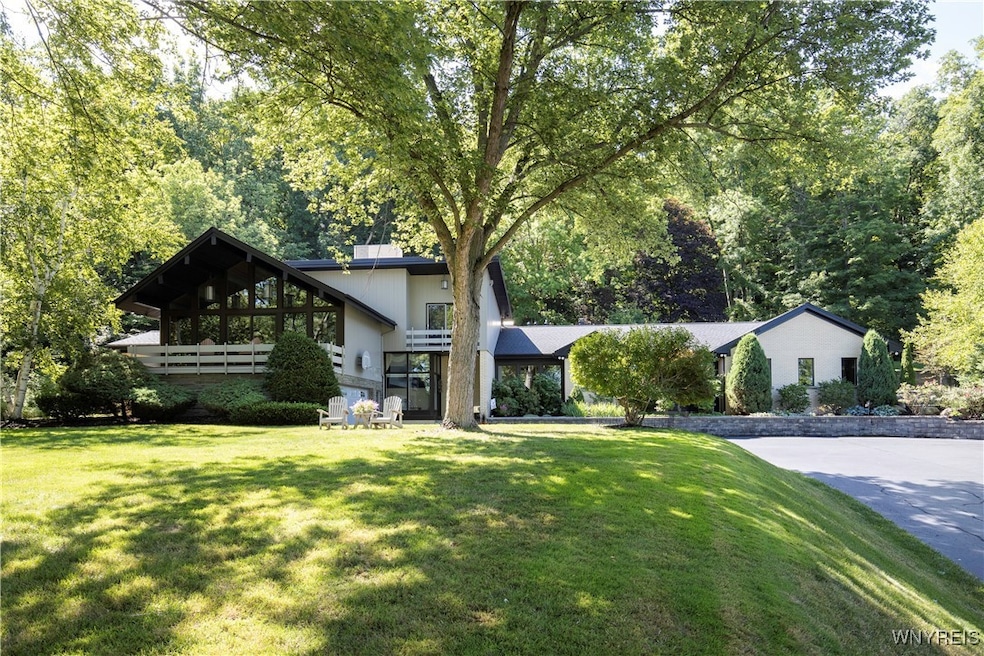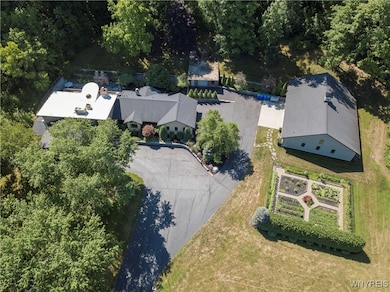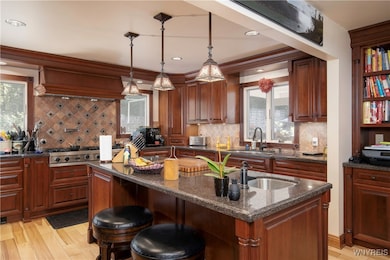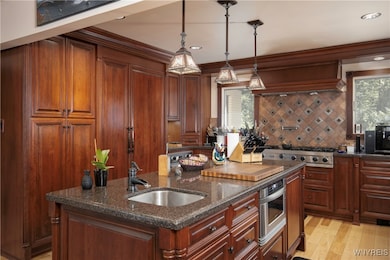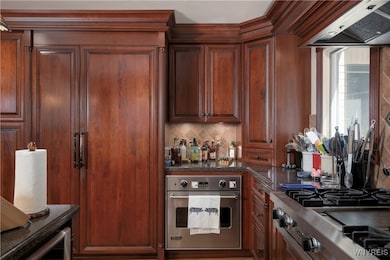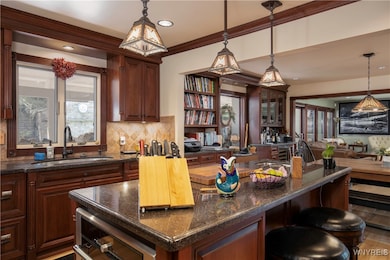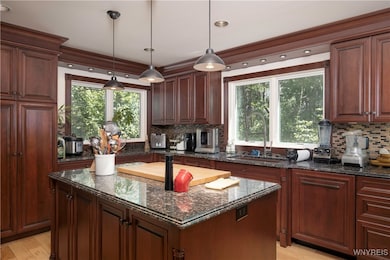1650 Ridge Rd Lewiston, NY 14092
Estimated payment $9,004/month
Highlights
- Second Kitchen
- Built-In Refrigerator
- Deck
- Primary Education Center Rated A
- 8.18 Acre Lot
- Recreation Room
About This Home
Calling all gourmet chefs and automobile enthusiasts. This beautifully updated and truly one-of-a-kind 4-bedroom, 4 full bath, 2 half bath Cape offers extraordinary space and amenities across a park-like 8-acre estate. Featuring 6 fireplaces, an attached 3-car garage, and a 10-car pole barn, this home blends comfort, function, and luxury living.
The custom gourmet kitchen features cherry cabinetry, a massive center island, Viking 4-foot cooktop and oven, cherry wood-finished Thermador refrigerator/freezer, two Fisher Paykel dishwashers, and a pot filler. The adjacent great room includes a dining area, custom cabinetry, fireplace, half bath, and bar area. A separate 16’ x 12’ working pantry offers its own island, Jenn Air oven, cherry Thermador fridge, Bosch dishwasher, and goose-neck sink.
For the outdoor chef, enjoy an open-air kitchen with a built-in grill, hood exhaust, warming drawer, and three additional grill units. A wood-burning pizza oven and fireplace are built into the outdoor stone retaining wall.
The primary suite features vaulted ceilings, a 12’ x 12’ walk-in closet, mirrored vanity with custom cabinetry and a mini fridge, fireplace, and a spa-like bath with steam shower, clawfoot tub, and double sinks. Upstairs includes a second primary suite with a 4-piece bath, two additional bedrooms, a guest bath, and a library/family room with custom burlwood cherry cabinetry, wet bar, fireplace, and a covered porch overlooking the grounds.
The heated stick-built car barn measures 66’ x 50’ with 13.5’ ceilings, piped compressed air, 200-amp service, double overhead doors, a 10’ x 10’ office, and a half bath. Car lift, generator, and compressor are negotiable.
Additional highlights include an 8-zone irrigation system, alarm system with cameras, and cedar closet. A rare find offering exceptional indoor and outdoor living.
-The stated square footage was verified by the Sellers and their Licensed Architect.
Listing Agent
Listing by Coldwell Banker Integrity Real Estate Brokerage Phone: 716-812-7323 License #10301200062 Listed on: 07/15/2025

Home Details
Home Type
- Single Family
Est. Annual Taxes
- $17,222
Year Built
- Built in 1965
Lot Details
- 8.18 Acre Lot
- Lot Dimensions are 296x871
- Rectangular Lot
- Sprinkler System
- Wooded Lot
- Private Yard
Parking
- 10 Car Attached Garage
- Parking Storage or Cabinetry
- Heated Garage
- Workshop in Garage
- Garage Door Opener
- Driveway
Home Design
- Poured Concrete
- Wood Siding
- Copper Plumbing
Interior Spaces
- 4,950 Sq Ft Home
- 2-Story Property
- Wet Bar
- Woodwork
- Cathedral Ceiling
- Ceiling Fan
- Skylights
- 4 Fireplaces
- Window Treatments
- Sliding Doors
- Entrance Foyer
- Separate Formal Living Room
- Sitting Room
- Formal Dining Room
- Home Office
- Recreation Room
- Bonus Room
- Workshop
- Sun or Florida Room
Kitchen
- Second Kitchen
- Walk-In Pantry
- Built-In Double Convection Oven
- Electric Oven
- Built-In Range
- Range Hood
- Microwave
- Built-In Refrigerator
- Dishwasher
- Wine Cooler
- Granite Countertops
Flooring
- Wood
- Carpet
- Marble
- Ceramic Tile
Bedrooms and Bathrooms
- 4 Bedrooms | 1 Primary Bedroom on Main
- En-Suite Primary Bedroom
- Cedar Closet
- Hydromassage or Jetted Bathtub
Laundry
- Laundry Room
- Laundry on main level
- Dryer
- Washer
Basement
- Walk-Out Basement
- Basement Fills Entire Space Under The House
- Sump Pump
Outdoor Features
- Balcony
- Deck
- Open Patio
- Outdoor Grill
- Porch
Schools
- Lewiston-Porter Intermediate Center
- Lewiston-Porter Middle School
- Lewiston-Porter Senior High School
Utilities
- Forced Air Zoned Heating and Cooling System
- Heating System Uses Gas
- Radiant Heating System
- Vented Exhaust Fan
- Hot Water Heating System
- PEX Plumbing
- Gas Water Heater
- Septic Tank
- High Speed Internet
- Cable TV Available
Community Details
- Holland Land Companys Subdivision
- Greenbelt
Listing and Financial Details
- Tax Lot 29
- Assessor Parcel Number 292489-089-003-0001-029-000
Map
Home Values in the Area
Average Home Value in this Area
Tax History
| Year | Tax Paid | Tax Assessment Tax Assessment Total Assessment is a certain percentage of the fair market value that is determined by local assessors to be the total taxable value of land and additions on the property. | Land | Improvement |
|---|---|---|---|---|
| 2024 | $19,596 | $395,000 | $50,500 | $344,500 |
| 2023 | $19,596 | $395,000 | $50,500 | $344,500 |
| 2022 | $17,216 | $395,000 | $50,500 | $344,500 |
| 2021 | $17,030 | $395,000 | $50,500 | $344,500 |
| 2020 | $16,956 | $395,000 | $50,500 | $344,500 |
| 2019 | $15,878 | $395,000 | $50,500 | $344,500 |
| 2018 | $16,347 | $395,000 | $50,500 | $344,500 |
| 2017 | $15,878 | $395,000 | $50,500 | $344,500 |
| 2016 | $15,898 | $395,000 | $50,500 | $344,500 |
| 2015 | -- | $395,000 | $50,500 | $344,500 |
| 2014 | -- | $395,000 | $50,500 | $344,500 |
Property History
| Date | Event | Price | Change | Sq Ft Price |
|---|---|---|---|---|
| 07/15/2025 07/15/25 | For Sale | $1,400,000 | -- | $283 / Sq Ft |
Purchase History
| Date | Type | Sale Price | Title Company |
|---|---|---|---|
| Executors Deed | $16,100 | None Available |
Mortgage History
| Date | Status | Loan Amount | Loan Type |
|---|---|---|---|
| Open | $170,000 | Credit Line Revolving | |
| Closed | $237,800 | New Conventional | |
| Closed | $297,500 | Credit Line Revolving | |
| Closed | $200,000 | Purchase Money Mortgage |
Source: Western New York Real Estate Information Services (WNYREIS)
MLS Number: B1621972
APN: 292489-089-003-0001-029-000
- 4700 Porter Center Rd
- 0 Ridge Rd Unit B1598771
- 1573 Swann Rd
- VL Porter Center Rd
- VL Williams Rd
- VL Creek Rd
- VL Sunset Dr
- 1997 Ridge Rd
- 0 Swann Rd Unit B1628365
- 981 Swann Rd
- 1014 Little Vista Dr
- 4951 Big Vista Dr
- 905 Sullivan Ct
- 996 Upper Mountain Rd
- 2316 Ridge Rd
- 4873 Creek Rd
- 4834 E Eddy Dr
- 746 Curtis Ct
- 743 Legacy Dr Unit 209
- Madison II Plan at Essex Ridge
- 830 Oriole Ln
- 755 Center St
- 715 Onondaga St
- 482 Ridge St
- 4717 Fox Ave
- 6874 Joanne Cir N
- 3221-3239 Bellreng Dr
- 4812 University Ct
- 3128 Shenk Rd
- 8962 Porter Rd Unit 1
- 2732 South Ave
- 2436 Niagara Rd
- 2868 McKoon Ave Unit 2
- 2169 Violet Cir
- 5825 Baer Rd Unit 2
- 6878 Nickis Ln Unit ABCD
- 1730 Willow Ave
- 612 34th St
- 1301 13th St Unit 1
- 527 24th St
