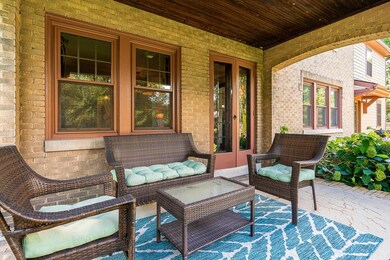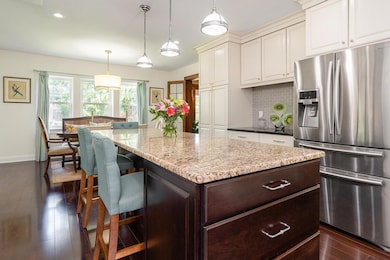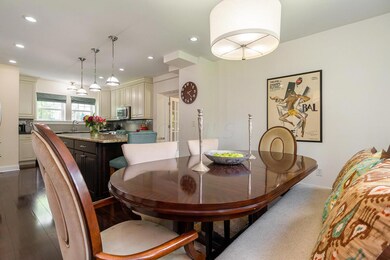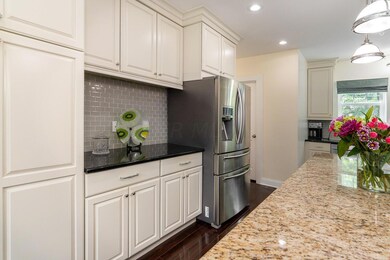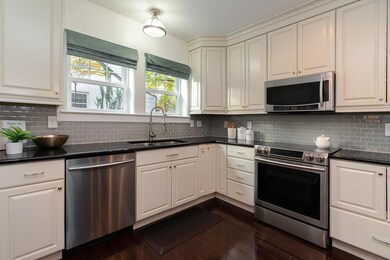
1650 Ridgeway Place Columbus, OH 43212
Highlights
- 0.31 Acre Lot
- Bonus Room
- Community Pool
- Robert Louis Stevenson Elementary School Rated A
- Great Room
- Tennis Courts
About This Home
As of February 2022Stunning three story Tudor in Grandview Heights, situated on over .31 acre. Located on a dreamy, tree lined cul-de-sac. Built in the 1920's this Grand home has been completely renovated with a large open kitchen, massive family room, with old charm intact. 4 bedrooms, 3.5 baths, 2nd floor laundry rm. Huge Master bedroom, with a luxurious master bath and walk in closet. 3rd bedroom has an en suite. Large finished rec room on 3rd level with additional space for storage. Enjoy entertaining on your private patio, covered side porch & built-in fire pit. There is a generous size, side and back lawn. Plenty of room for a pool. Updated mechanicals and windows. Walk to Grandview Ave and just a few mins to OSU and downtown Columbus. Location, location! Showings start Wednesday Dec 8th
Last Agent to Sell the Property
Sorrell & Company, Inc. License #2001015988 Listed on: 12/07/2021
Co-Listed By
Mary Corbett
Sorrell & Company, Inc. License #2020006398
Home Details
Home Type
- Single Family
Est. Annual Taxes
- $20,719
Year Built
- Built in 1928
Lot Details
- 0.31 Acre Lot
- Cul-De-Sac
Parking
- 2 Car Detached Garage
Home Design
- Block Foundation
- Vinyl Siding
- Stucco Exterior
Interior Spaces
- 3,704 Sq Ft Home
- 2-Story Property
- Decorative Fireplace
- Insulated Windows
- Great Room
- Family Room
- Bonus Room
- Partial Basement
Kitchen
- Electric Range
- Microwave
- Dishwasher
Flooring
- Carpet
- Ceramic Tile
Bedrooms and Bathrooms
- 4 Bedrooms
- Garden Bath
Laundry
- Laundry on upper level
- Electric Dryer Hookup
Outdoor Features
- Patio
- Shed
- Storage Shed
Utilities
- Central Air
- Heating System Uses Gas
- Gas Water Heater
Community Details
- Tennis Courts
- Community Basketball Court
- Sport Court
- Community Pool
- Park
- Bike Trail
Listing and Financial Details
- Assessor Parcel Number 030-002235
Ownership History
Purchase Details
Home Financials for this Owner
Home Financials are based on the most recent Mortgage that was taken out on this home.Purchase Details
Home Financials for this Owner
Home Financials are based on the most recent Mortgage that was taken out on this home.Purchase Details
Similar Homes in Columbus, OH
Home Values in the Area
Average Home Value in this Area
Purchase History
| Date | Type | Sale Price | Title Company |
|---|---|---|---|
| Warranty Deed | $1,100,000 | Landsel Title Agency | |
| Survivorship Deed | $490,000 | None Available | |
| Deed | -- | -- |
Mortgage History
| Date | Status | Loan Amount | Loan Type |
|---|---|---|---|
| Open | $850,000 | New Conventional | |
| Previous Owner | $319,500 | Credit Line Revolving | |
| Previous Owner | $448,500 | New Conventional | |
| Previous Owner | $150,000 | Credit Line Revolving | |
| Previous Owner | $50,000 | Credit Line Revolving | |
| Previous Owner | $484,500 | Construction |
Property History
| Date | Event | Price | Change | Sq Ft Price |
|---|---|---|---|---|
| 02/07/2022 02/07/22 | Sold | $1,100,000 | -8.3% | $297 / Sq Ft |
| 11/11/2021 11/11/21 | For Sale | $1,199,900 | +144.9% | $324 / Sq Ft |
| 06/14/2013 06/14/13 | Sold | $490,000 | -3.9% | $192 / Sq Ft |
| 05/15/2013 05/15/13 | Pending | -- | -- | -- |
| 04/05/2013 04/05/13 | For Sale | $510,000 | -- | $200 / Sq Ft |
Tax History Compared to Growth
Tax History
| Year | Tax Paid | Tax Assessment Tax Assessment Total Assessment is a certain percentage of the fair market value that is determined by local assessors to be the total taxable value of land and additions on the property. | Land | Improvement |
|---|---|---|---|---|
| 2024 | $22,114 | $379,160 | $112,210 | $266,950 |
| 2023 | $19,372 | $379,155 | $112,210 | $266,945 |
| 2022 | $22,223 | $370,380 | $104,900 | $265,480 |
| 2021 | $20,805 | $370,380 | $104,900 | $265,480 |
| 2020 | $20,719 | $370,380 | $104,900 | $265,480 |
| 2019 | $20,399 | $322,740 | $104,900 | $217,840 |
| 2018 | $18,202 | $322,740 | $104,900 | $217,840 |
| 2017 | $17,556 | $322,740 | $104,900 | $217,840 |
| 2016 | $16,093 | $233,770 | $76,720 | $157,050 |
| 2015 | $16,093 | $233,770 | $76,720 | $157,050 |
| 2014 | $16,143 | $233,770 | $76,720 | $157,050 |
| 2013 | $6,110 | $191,835 | $69,755 | $122,080 |
Agents Affiliated with this Home
-

Seller's Agent in 2022
Martha Corbett
Sorrell & Company, Inc.
(614) 395-6551
17 in this area
113 Total Sales
-
M
Seller Co-Listing Agent in 2022
Mary Corbett
Sorrell & Company, Inc.
-

Buyer's Agent in 2022
Gregory Kullman
Street Sotheby's International
(614) 314-6931
12 in this area
158 Total Sales
-
T
Seller's Agent in 2013
Theodore Celeste
CR Inactive Office
-
A
Buyer's Agent in 2013
Anthony Panzera
Celeste & Associates
Map
Source: Columbus and Central Ohio Regional MLS
MLS Number: 221042393
APN: 030-002235
- 1000 Urlin Ave Unit 1007
- 1000 Urlin Ave Unit 2002
- 1000 Urlin Ave Unit 917
- 1000 Urlin Ave Unit 1407
- 1000 Urlin Ave Unit 1520
- 1000 Urlin Ave Unit 520
- 1000 Urlin Ave Unit 904
- 1000 Urlin Ave Unit 1617
- 1000 Urlin Ave Unit 605
- 1000 Urlin Ave Unit 1811
- 1000 Urlin Ave Unit 2017
- 1000 Urlin Ave Unit 2222
- 1580 W 1st Ave Unit 205
- 1208 Ashland Ave
- 1263 Oakland Ave
- 1734 W 1st Ave
- 1466 W 1st Ave
- 1317 Broadview Ave
- 1475 W 3rd Ave Unit 401
- 1475 W 3rd Ave Unit 303


