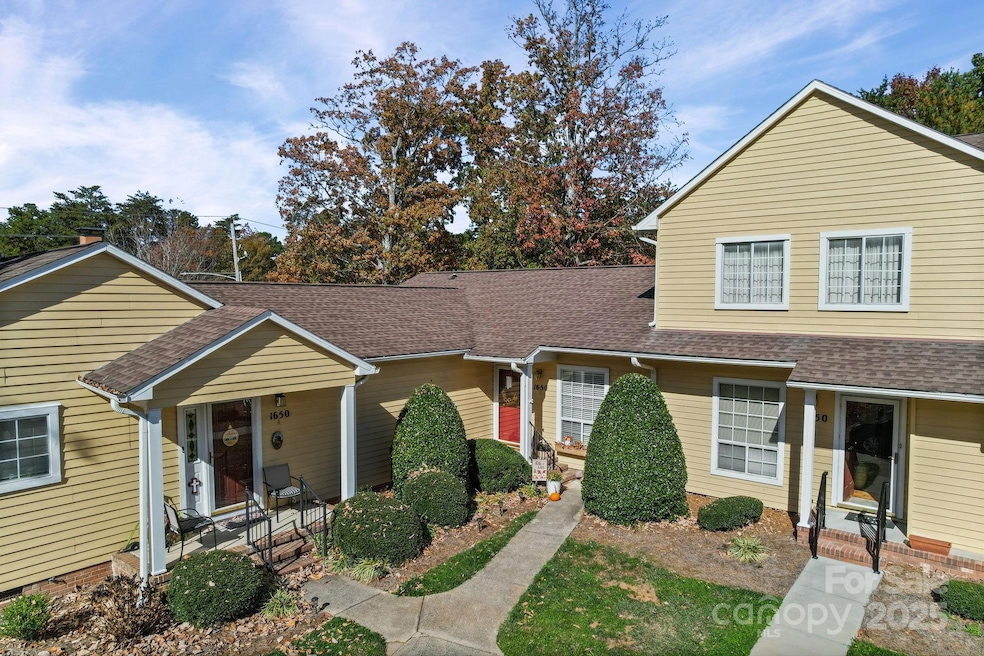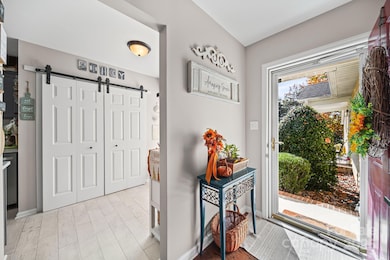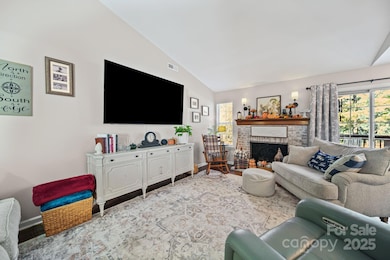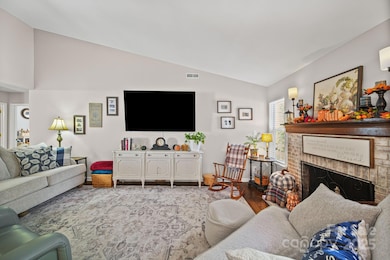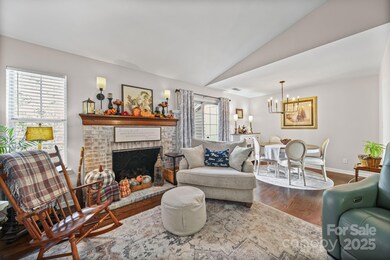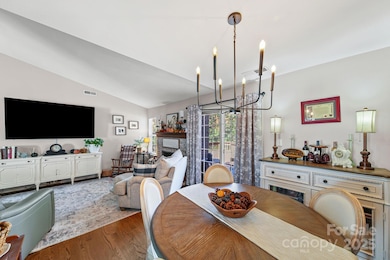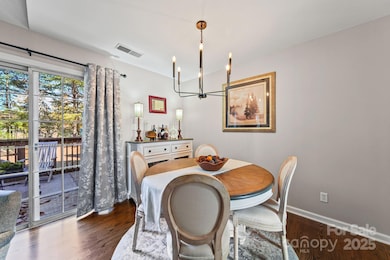1650 Robins Nest Ct Unit B Gastonia, NC 28054
Estimated payment $1,592/month
Highlights
- Popular Property
- Wood Flooring
- Laundry closet
- Deck
- Fireplace
- 1-Story Property
About This Home
Welcome to 1650 Robins Nest Court — a beautifully updated, traditional-style garden condominium tucked within the highly desirable Robinwood Place community in Gastonia. Built in 1983 and thoughtfully renovated, this 1-story home offers easy, low-maintenance living with 2 bedrooms, 2 full bathrooms, and 1,142 square feet of inviting living space.
Step inside to discover a complete renovation, featuring gleaming hardwood floors, fresh paint throughout, and an airy vaulted ceiling that enhances the open feel of the living area. The cozy masonry fireplace serves as a stunning focal point, perfect for relaxing evenings or welcoming guests.
The kitchen has been tastefully updated with modern finishes, offering plenty of counter space, cabinetry, and functionality for everyday cooking or entertaining. The spacious primary suite includes a beautifully renovated full bath, while the secondary bedroom provides flexibility for guests, a home office, or hobby space.
Outside, enjoy your private deck, ideal for morning coffee or unwinding in the evenings. Robinwood Place offers a peaceful, well-maintained setting with mature landscaping and convenient proximity to shopping, dining, medical facilities, and I-85.
Whether you’re downsizing, purchasing your first home, or looking for the perfect “lock and leave” lifestyle, this charming condo checks all the boxes for comfort, convenience, and style.
Listing Agent
Howard Hanna Allen Tate Gastonia Brokerage Email: cathy.c.young@allentate.com License #139483 Listed on: 11/14/2025

Co-Listing Agent
Howard Hanna Allen Tate Gastonia Brokerage Email: cathy.c.young@allentate.com License #320628
Property Details
Home Type
- Condominium
Est. Annual Taxes
- $1,999
Year Built
- Built in 1983
HOA Fees
- $170 Monthly HOA Fees
Parking
- Parking Lot
Home Design
- Garden Home
- Entry on the 1st floor
Interior Spaces
- 1,142 Sq Ft Home
- 1-Story Property
- Ceiling Fan
- Fireplace
- Sliding Doors
- Crawl Space
- Laundry closet
Kitchen
- Electric Range
- Microwave
- Dishwasher
- Disposal
Flooring
- Wood
- Vinyl
Bedrooms and Bathrooms
- 2 Main Level Bedrooms
- 2 Full Bathrooms
Outdoor Features
- Deck
Schools
- Sherwood Elementary School
- Grier Middle School
- Ashbrook High School
Utilities
- Central Air
- Electric Water Heater
Community Details
- Robins Nest HOA, Phone Number (704) 854-5315
- Robinwood Place Subdivision
- Mandatory home owners association
Listing and Financial Details
- Assessor Parcel Number 115094
Map
Home Values in the Area
Average Home Value in this Area
Tax History
| Year | Tax Paid | Tax Assessment Tax Assessment Total Assessment is a certain percentage of the fair market value that is determined by local assessors to be the total taxable value of land and additions on the property. | Land | Improvement |
|---|---|---|---|---|
| 2025 | $1,999 | $186,990 | $0 | $186,990 |
| 2024 | $1,999 | $186,990 | $0 | $186,990 |
| 2023 | $2,019 | $186,990 | $0 | $186,990 |
| 2022 | $1,481 | $111,380 | $0 | $111,380 |
| 2021 | $1,504 | $111,380 | $0 | $111,380 |
| 2019 | $1,515 | $111,380 | $0 | $111,380 |
| 2018 | $1,188 | $84,865 | $7,500 | $77,365 |
| 2017 | $1,188 | $84,865 | $7,500 | $77,365 |
| 2016 | $1,188 | $84,865 | $0 | $0 |
| 2014 | $1,255 | $89,655 | $7,500 | $82,155 |
Property History
| Date | Event | Price | List to Sale | Price per Sq Ft |
|---|---|---|---|---|
| 11/14/2025 11/14/25 | For Sale | $239,000 | -- | $209 / Sq Ft |
Purchase History
| Date | Type | Sale Price | Title Company |
|---|---|---|---|
| Warranty Deed | $200,000 | None Listed On Document | |
| Special Warranty Deed | $90,000 | None Available |
Mortgage History
| Date | Status | Loan Amount | Loan Type |
|---|---|---|---|
| Open | $199,900 | Credit Line Revolving |
Source: Canopy MLS (Canopy Realtor® Association)
MLS Number: 4320648
APN: 115094
- 1804 Robinwood Village Dr Unit 3
- 1670 Robins Nest Ct Unit C
- 1670 Robins Nest Ct Unit D
- 1735 Robinwood Rd Unit 1735
- 1751 Robinwood Rd
- 1882 Lookout Ln
- 1647 Backcreek Ln
- 1640 Backcreek Ln
- 1637 Buckingham Ave
- 1000 Sweetgum St
- 1016 Sweetgum St
- 2810 Shumard Dr
- 1643 Laurel Ln
- 1320 Knob Creek Dr
- 2357 Riding Trail Rd
- 1280 Queensgate St
- 1287 Queensgate St
- Ellington Plan at Camber Woods
- Bradbury Plan at Camber Woods
- Kingston Plan at Camber Woods
- 1657 Quail Woods Rd
- 1930 Robinwood Rd
- 1100 Robinwood Rd
- 1308 Princeton Ave
- 1448 Rainforest Ct
- 2425 Chinkapin Ct
- 2425 Sweet Birch Ct
- 2432 Sweet Birch Ct
- 1127 Queensgate St
- 964 Willow Creek Dr
- 2538 Terra Dr
- 2380 Ballantyne Dr
- 1510 Lynhurst Dr
- 910 Seasons Dr
- 2309 Saluda Dr
- 1235 Bradford Heights Rd
- 1220 Carriage House Ln
- 1901 Armstrong Park Dr
- 1232 Hudson Blvd
- 911 Nottingham Dr
