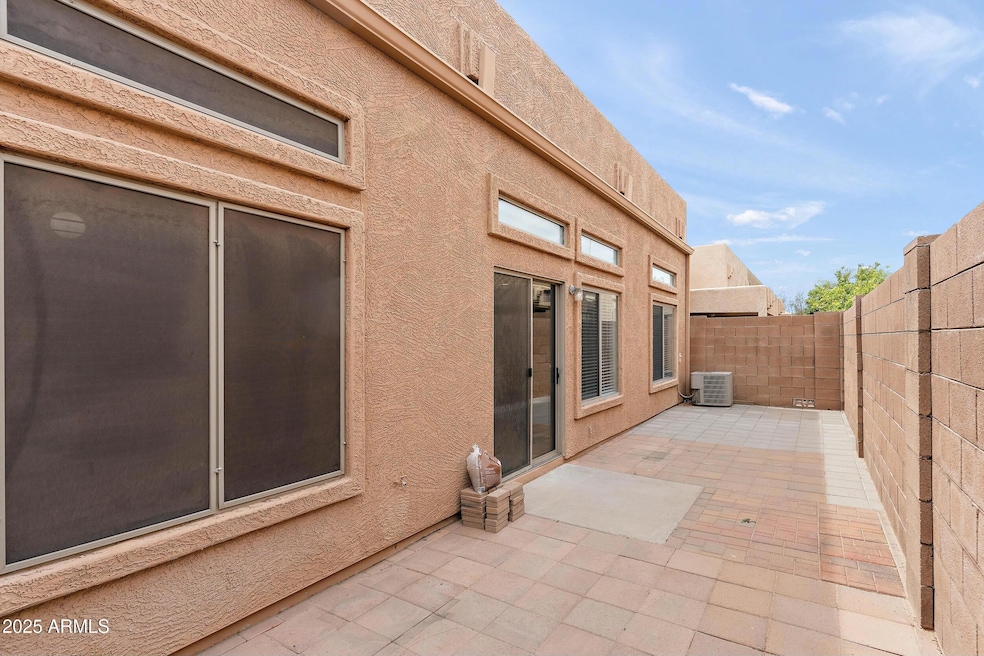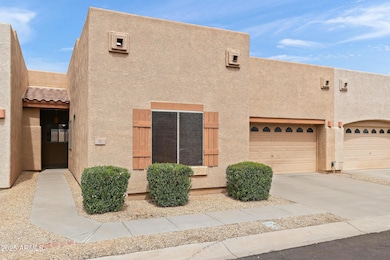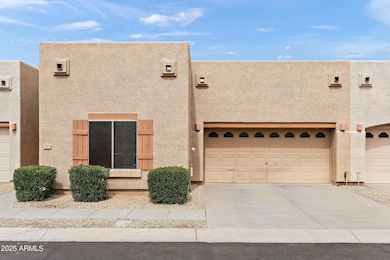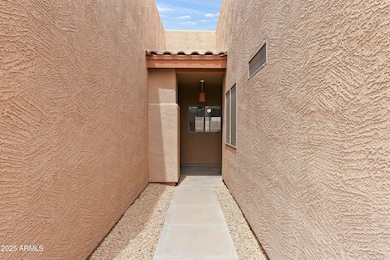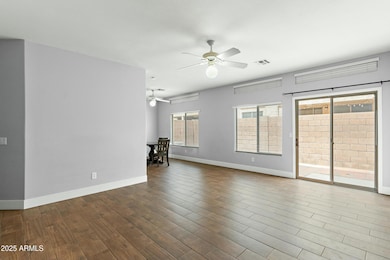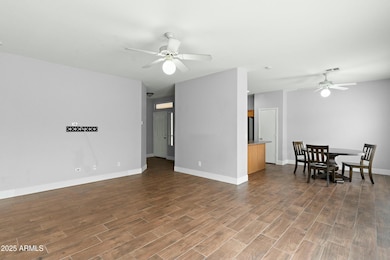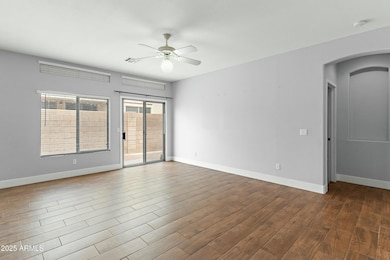
Highlights
- Gated Community
- Private Yard
- Eat-In Kitchen
- Franklin at Brimhall Elementary School Rated A
- Heated Community Pool
- Dual Vanity Sinks in Primary Bathroom
About This Home
As of June 2025Step into comfort and convenience in this beautifully maintained 3 bed 2 bath townhouse located in the gated Augusta Casitas. Highlighted by neutral tones and a thought out design this charming home offers an inviting floor plan with a spacious living and dining area perfect for family gatherings and hosting social events complimented by a functional kitchen with ample cabinetry. The primary suite features an en-suite bathroom and generous closet space. Enjoy Arizona's gorgeous weather from your private backyard patio area, ideal for morning coffee or evening relaxation. A rare find in townhomes, this single story property also boasts a 2-car garage for secure parking and extra storage. The Augusta Casitas community offers peace of mind with gated access and is ideally located close to top-rated golf courses, dining hotspots, and great shopping. Whether you're a first-time buyer, downsizing, or looking for an investment, this home is a perfect fit.
Last Agent to Sell the Property
America One Luxury Real Estate License #SA685545000 Listed on: 04/01/2025
Townhouse Details
Home Type
- Townhome
Est. Annual Taxes
- $1,055
Year Built
- Built in 2002
Lot Details
- 2,960 Sq Ft Lot
- Desert faces the front and back of the property
- Block Wall Fence
- Private Yard
HOA Fees
- $265 Monthly HOA Fees
Parking
- 2 Car Garage
- Garage Door Opener
Home Design
- Wood Frame Construction
- Built-Up Roof
- Stucco
Interior Spaces
- 1,391 Sq Ft Home
- 1-Story Property
- Ceiling height of 9 feet or more
- Ceiling Fan
- Solar Screens
- Washer and Dryer Hookup
Kitchen
- Eat-In Kitchen
- Breakfast Bar
Flooring
- Floors Updated in 2103
- Carpet
- Linoleum
Bedrooms and Bathrooms
- 3 Bedrooms
- Primary Bathroom is a Full Bathroom
- 2 Bathrooms
- Dual Vanity Sinks in Primary Bathroom
Schools
- Patterson Elementary School
- Smith Junior High School
- Skyline High School
Utilities
- Central Air
- Heating Available
- High Speed Internet
- Cable TV Available
Additional Features
- No Interior Steps
- Patio
Listing and Financial Details
- Tax Lot 6
- Assessor Parcel Number 220-86-109
Community Details
Overview
- Association fees include ground maintenance, street maintenance, front yard maint
- Brown Community Association, Phone Number (480) 539-1396
- Built by Del Pueblo Homes
- Augusta Casitas Amd Subdivision
Recreation
- Heated Community Pool
Additional Features
- Recreation Room
- Gated Community
Ownership History
Purchase Details
Home Financials for this Owner
Home Financials are based on the most recent Mortgage that was taken out on this home.Purchase Details
Home Financials for this Owner
Home Financials are based on the most recent Mortgage that was taken out on this home.Purchase Details
Home Financials for this Owner
Home Financials are based on the most recent Mortgage that was taken out on this home.Purchase Details
Home Financials for this Owner
Home Financials are based on the most recent Mortgage that was taken out on this home.Purchase Details
Home Financials for this Owner
Home Financials are based on the most recent Mortgage that was taken out on this home.Purchase Details
Home Financials for this Owner
Home Financials are based on the most recent Mortgage that was taken out on this home.Similar Homes in Mesa, AZ
Home Values in the Area
Average Home Value in this Area
Purchase History
| Date | Type | Sale Price | Title Company |
|---|---|---|---|
| Warranty Deed | $365,000 | Empire Title Agency | |
| Warranty Deed | $214,000 | Equity Title Agency Inc | |
| Special Warranty Deed | $92,900 | Stewart Title & Trust Of Pho | |
| Trustee Deed | $90,000 | Accommodation | |
| Interfamily Deed Transfer | -- | Chicago Title Insurance Co | |
| Interfamily Deed Transfer | -- | Chicago Title Insurance Co | |
| Special Warranty Deed | $127,875 | First American Title Ins Co |
Mortgage History
| Date | Status | Loan Amount | Loan Type |
|---|---|---|---|
| Open | $265,000 | New Conventional | |
| Previous Owner | $214,000 | VA | |
| Previous Owner | $52,900 | New Conventional | |
| Previous Owner | $162,900 | Purchase Money Mortgage | |
| Previous Owner | $125,860 | FHA |
Property History
| Date | Event | Price | Change | Sq Ft Price |
|---|---|---|---|---|
| 06/18/2025 06/18/25 | Sold | $365,000 | 0.0% | $262 / Sq Ft |
| 06/01/2025 06/01/25 | For Sale | $365,000 | 0.0% | $262 / Sq Ft |
| 04/01/2025 04/01/25 | For Sale | $365,000 | +70.6% | $262 / Sq Ft |
| 02/25/2019 02/25/19 | Sold | $214,000 | +0.9% | $154 / Sq Ft |
| 01/26/2019 01/26/19 | Pending | -- | -- | -- |
| 01/23/2019 01/23/19 | For Sale | $212,000 | +128.2% | $152 / Sq Ft |
| 02/28/2012 02/28/12 | Sold | $92,900 | 0.0% | $67 / Sq Ft |
| 01/27/2012 01/27/12 | Pending | -- | -- | -- |
| 01/09/2012 01/09/12 | For Sale | $92,900 | -- | $67 / Sq Ft |
Tax History Compared to Growth
Tax History
| Year | Tax Paid | Tax Assessment Tax Assessment Total Assessment is a certain percentage of the fair market value that is determined by local assessors to be the total taxable value of land and additions on the property. | Land | Improvement |
|---|---|---|---|---|
| 2025 | $1,055 | $12,699 | -- | -- |
| 2024 | $1,067 | $12,095 | -- | -- |
| 2023 | $1,067 | $25,460 | $5,090 | $20,370 |
| 2022 | $1,044 | $20,700 | $4,140 | $16,560 |
| 2021 | $1,073 | $18,250 | $3,650 | $14,600 |
| 2020 | $1,058 | $16,270 | $3,250 | $13,020 |
| 2019 | $981 | $14,400 | $2,880 | $11,520 |
| 2018 | $1,104 | $12,870 | $2,570 | $10,300 |
| 2017 | $1,071 | $12,050 | $2,410 | $9,640 |
| 2016 | $1,047 | $11,710 | $2,340 | $9,370 |
| 2015 | $988 | $10,460 | $2,090 | $8,370 |
Agents Affiliated with this Home
-
Eugene Parker

Seller's Agent in 2025
Eugene Parker
America One Luxury Real Estate
(480) 223-2490
23 Total Sales
-
Sandra De La Rosa

Buyer's Agent in 2025
Sandra De La Rosa
My Home Group
(480) 375-0016
84 Total Sales
-
Kimberly Felix

Seller's Agent in 2019
Kimberly Felix
Barrett Real Estate
(602) 828-8152
26 Total Sales
-
Michelle Boone

Buyer's Agent in 2019
Michelle Boone
Coldwell Banker Realty
(480) 277-5540
29 Total Sales
-
B
Seller's Agent in 2012
Bindiya Cheema
Dynamite Asset Realty
-
David Cheema
D
Seller Co-Listing Agent in 2012
David Cheema
Dynamite Asset Realty
(480) 793-4373
Map
Source: Arizona Regional Multiple Listing Service (ARMLS)
MLS Number: 6844092
APN: 220-86-109
- 1650 S Crismon Rd Unit 50
- 1650 S Crismon Rd Unit 19
- 1650 S Crismon Rd Unit 63
- 1650 S Crismon Rd Unit 13
- 1630 S Chatsworth
- 10028 E Isleta Ave
- 10045 E Isleta Ave
- 9826 E Irwin Cir
- 1641 S Wildrose
- 1648 S Faith
- 1737 S Talbot
- 10132 E Isleta Ave
- 10235 E Jerome Ave
- 10326 E Idaho Ave Unit II
- 10212 E Isleta Ave
- 10340 E Jan Ave
- 10220 E Isleta Ave
- 9642 E Irwin Ave
- 9634 E Irwin Ave
- 10221 E Knowles Ave Unit 1
