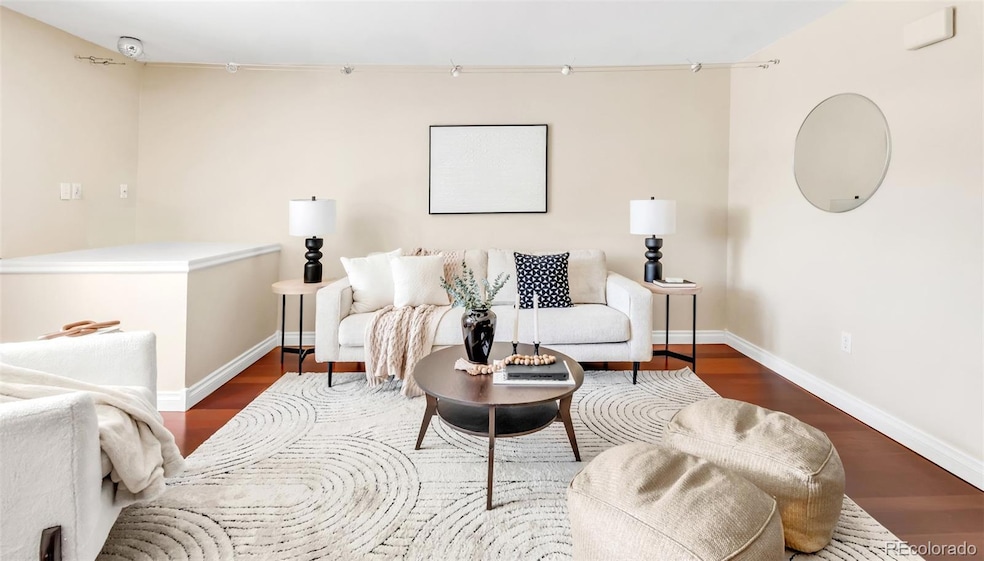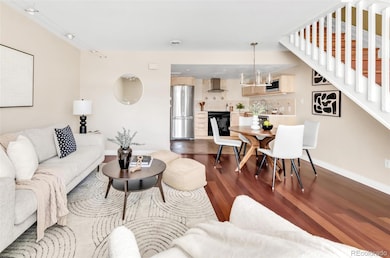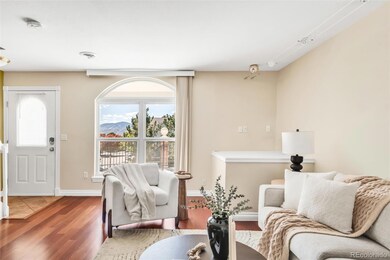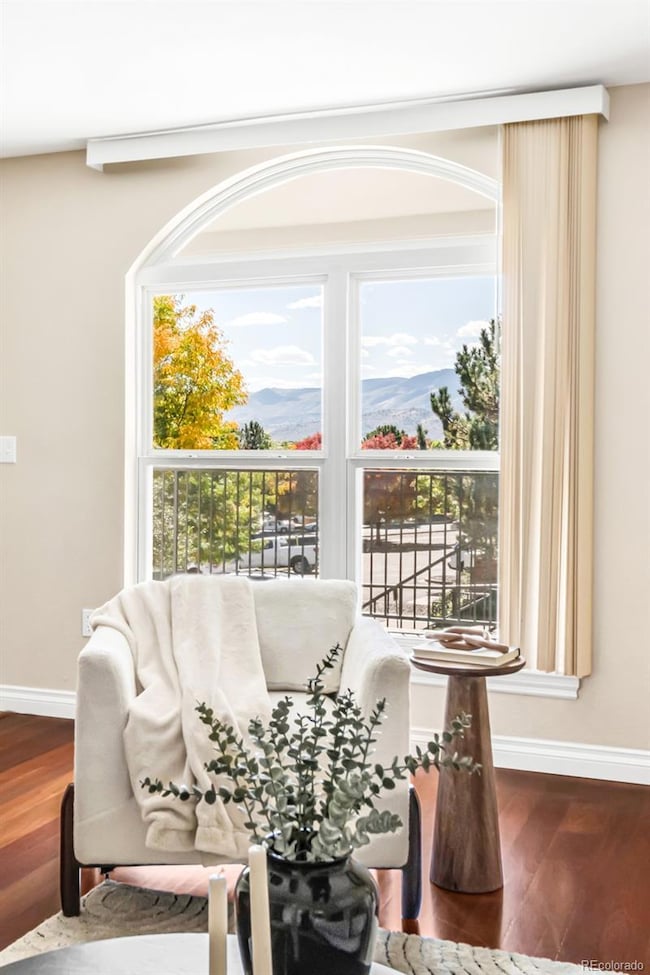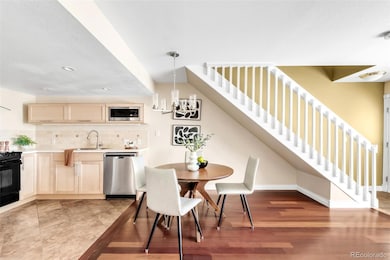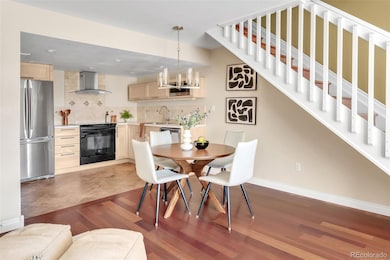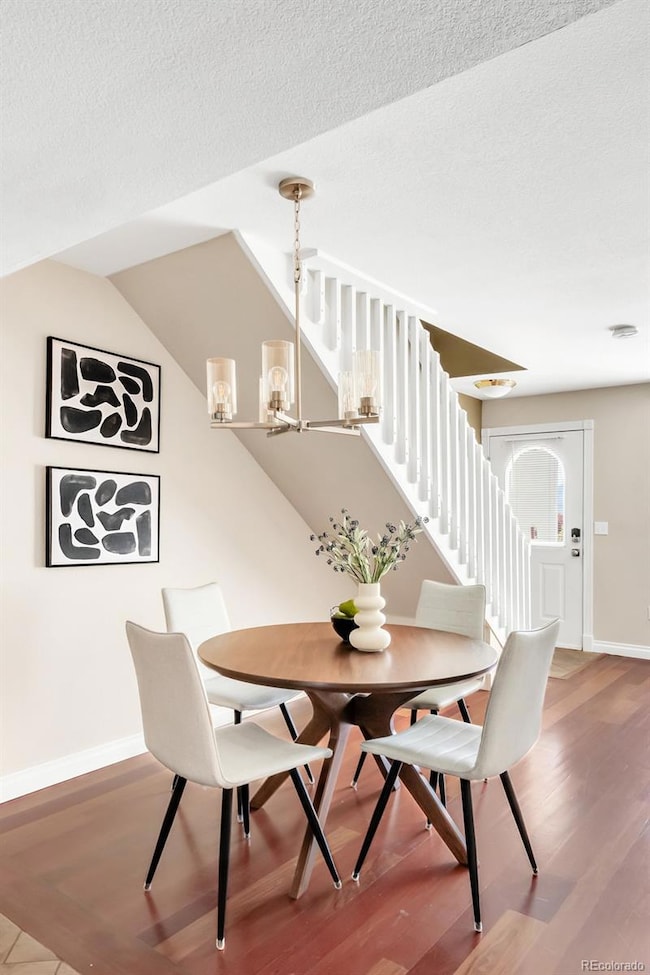1650 S Deframe St Unit B5 Lakewood, CO 80228
Green Mountain NeighborhoodEstimated payment $2,491/month
Highlights
- Primary Bedroom Suite
- Open Floorplan
- Clubhouse
- Dunstan Middle School Rated A-
- Mountain View
- Deck
About This Home
Ideally located near the trails of Green Mountain, this stylishly updated residence beams with comfort and convenience. A bright and open floorplan features a spacious living room that flows seamlessly into the dining area crowned by a contemporary light fixture. The remodeled kitchen offers maple cabinetry, cherry hardwood floors and stainless steel appliances. Large windows fill the home with natural light, while a private patio and upper balcony capture serene mountain views. The expansive primary suite impresses with a walk-in closet and en-suite bath, and the secondary bedroom provides generous space with double closets. Enjoy everyday ease with an upstairs laundry and newer carpeting. Meticulously maintained by the HOA, this community offers a swimming pool, spa and freshly updated exteriors with new decks. With easy parking, a garage space and close proximity to parks, trails and major highways, this Green Mountain residence perfectly balances tranquility and accessibility.
Listing Agent
Milehimodern Brokerage Email: lauren@laurenjensengroup.com,303-868-6445 License #100066878 Listed on: 10/09/2025
Property Details
Home Type
- Condominium
Est. Annual Taxes
- $2,304
Year Built
- Built in 2001 | Remodeled
Lot Details
- Two or More Common Walls
- West Facing Home
HOA Fees
- $450 Monthly HOA Fees
Parking
- Subterranean Parking
- Parking Storage or Cabinetry
- Exterior Access Door
- Secured Garage or Parking
Home Design
- Contemporary Architecture
- Entry on the 1st floor
- Brick Exterior Construction
- Frame Construction
- Composition Roof
Interior Spaces
- 1,057 Sq Ft Home
- 2-Story Property
- Open Floorplan
- Built-In Features
- High Ceiling
- Ceiling Fan
- Double Pane Windows
- Window Treatments
- Living Room
- Mountain Views
Kitchen
- Eat-In Kitchen
- Oven
- Range with Range Hood
- Microwave
- Dishwasher
- Solid Surface Countertops
- Disposal
Flooring
- Wood
- Carpet
- Tile
Bedrooms and Bathrooms
- 2 Bedrooms
- Primary Bedroom Suite
- Walk-In Closet
Laundry
- Laundry Room
- Dryer
- Washer
Home Security
Outdoor Features
- Balcony
- Deck
- Covered Patio or Porch
Schools
- Hutchinson Elementary School
- Dunstan Middle School
- Green Mountain High School
Utilities
- Forced Air Heating and Cooling System
- 220 Volts
- Natural Gas Connected
- High Speed Internet
- Phone Available
- Cable TV Available
Additional Features
- Smoke Free Home
- Property is near public transit
Listing and Financial Details
- Exclusions: Seller's personal property and/or staging items.
- Assessor Parcel Number 436998
Community Details
Overview
- Association fees include reserves, insurance, ground maintenance, recycling, sewer, snow removal, trash, water
- Westwind Management Group, Llc Association, Phone Number (303) 369-1800
- Low-Rise Condominium
- Green Mountain Subdivision
Amenities
- Clubhouse
Recreation
- Community Pool
- Community Spa
Pet Policy
- Pets Allowed
Security
- Carbon Monoxide Detectors
- Fire and Smoke Detector
Map
Home Values in the Area
Average Home Value in this Area
Tax History
| Year | Tax Paid | Tax Assessment Tax Assessment Total Assessment is a certain percentage of the fair market value that is determined by local assessors to be the total taxable value of land and additions on the property. | Land | Improvement |
|---|---|---|---|---|
| 2024 | $2,292 | $25,418 | -- | $25,418 |
| 2023 | $2,292 | $25,418 | $0 | $25,418 |
| 2022 | $1,963 | $21,281 | $0 | $21,281 |
| 2021 | $1,991 | $21,893 | $0 | $21,893 |
| 2020 | $1,879 | $20,752 | $0 | $20,752 |
| 2019 | $1,855 | $20,752 | $0 | $20,752 |
| 2018 | $1,572 | $17,013 | $0 | $17,013 |
| 2017 | $1,382 | $17,013 | $0 | $17,013 |
| 2016 | $1,250 | $14,361 | $1 | $14,360 |
| 2015 | $1,064 | $14,361 | $1 | $14,360 |
| 2014 | $1,064 | $11,193 | $1 | $11,192 |
Property History
| Date | Event | Price | List to Sale | Price per Sq Ft |
|---|---|---|---|---|
| 10/28/2025 10/28/25 | Price Changed | $350,000 | -6.7% | $331 / Sq Ft |
| 10/09/2025 10/09/25 | For Sale | $375,000 | -- | $355 / Sq Ft |
Purchase History
| Date | Type | Sale Price | Title Company |
|---|---|---|---|
| Warranty Deed | $304,600 | Heritage Title Company | |
| Warranty Deed | $159,000 | Land Title Guarantee Company | |
| Special Warranty Deed | $170,045 | Land Title |
Mortgage History
| Date | Status | Loan Amount | Loan Type |
|---|---|---|---|
| Previous Owner | $165,198 | FHA |
Source: REcolorado®
MLS Number: 9864411
APN: 49-194-10-071
- 13231 W Montana Ave
- 1648 S Cole St Unit B7
- 1655 S Cole St Unit B1
- 13172 W Montana Ave
- 12948 W Oregon Dr
- 13349 W Alameda Pkwy Unit 303
- 13349 W Alameda Pkwy Unit 104
- 13349 W Alameda Pkwy Unit 102
- 1697 S Cole St Unit C2
- 13233 W Utah Cir
- 1825 S Zang Ct
- 322 S Alkire St
- 1332 S Yank St
- 1048 S Alkire St
- 1882 S Zinnia Way
- 1414 S Ward St
- 972 S Beech St
- 13794 W Kentucky Dr
- 2175 S Deframe St
- 13934 W Warren Dr
- 1187 S Beech Dr
- 12992 W Jewell Cir
- 13055 W Mississippi Ct
- 12641 W Mississippi Ave
- 13041 W Ohio Ave
- 13149 W Ohio Ave
- 12828 W Adriatic Ave
- 2720 S Cole Ct
- 1819 S Union Blvd Unit D
- 14178 W Center Dr
- 12598 W Dakota Ave
- 12144-12146 W Nevada Dr
- 474 S Wright St
- 1486 S Pierson St Unit 92
- 1482 S Pierson St
- 1482 S Pierson St Unit 75
- 12577 W Dakota Ave
- 13050 W Cedar Dr
- 12010 W Alameda Pkwy
- 148 S Zang Way
