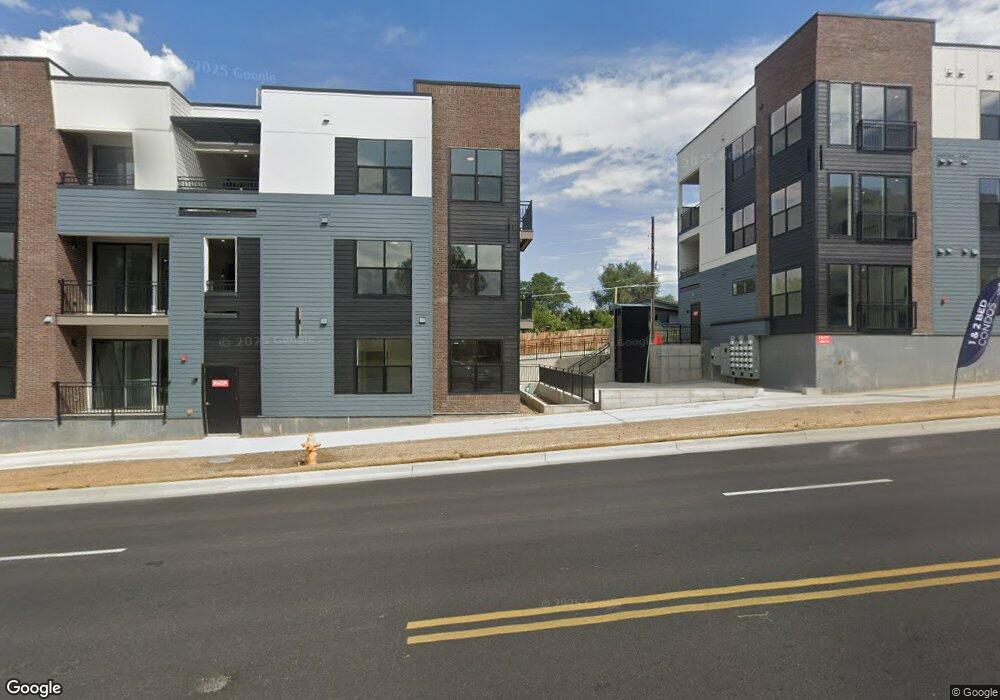The Scene at Sloan's Lake 1650 Sheridan Blvd Unit 104 Denver, CO 80214
West Colfax Neighborhood
2
Beds
1
Bath
868
Sq Ft
--
Built
About This Home
This home is located at 1650 Sheridan Blvd Unit 104, Denver, CO 80214. 1650 Sheridan Blvd Unit 104 is a home located in Denver County with nearby schools including Colfax Elementary School, Lake Middle School, and North High School.
Create a Home Valuation Report for This Property
The Home Valuation Report is an in-depth analysis detailing your home's value as well as a comparison with similar homes in the area
Home Values in the Area
Average Home Value in this Area
Tax History Compared to Growth
About The Scene at Sloan's Lake
Map
Nearby Homes
- 1634 Sheridan Blvd Unit 204
- 1634 Sheridan Blvd Unit 104
- 1634 Sheridan Blvd Unit 105
- 1634 Sheridan Blvd Unit 307
- 1634 Sheridan Blvd Unit 103
- Brayden Plan at The Scene at Sloan's Lake
- Alyssa Plan at The Scene at Sloan's Lake
- Starla Plan at The Scene at Sloan's Lake
- 1650 Sheridan Blvd Unit 205
- 1650 Sheridan Blvd Unit 103
- 1641 Zenobia St Unit 1643
- 1680 Sheridan Blvd Unit 102
- 1683 Zenobia St
- 1571 Sheridan Blvd
- 5323 W 16th Ave Unit 6
- 1655 Yates St
- 1578 Zenobia St
- 1544 Zenobia St Unit 103
- 1540 N Zenobia St
- 5415 W 16th Ave
- 1650 Sheridan Blvd
- 1650 Sheridan Blvd Unit 303
- 1650 Sheridan Blvd Unit 101
- 1650 Sheridan Blvd Unit 206
- 1650 Sheridan Blvd Unit 306
- 1640 Sheridan Blvd
- 1634 Sheridan Blvd
- 1634 Sheridan Blvd Unit 101
- 1634 Sheridan Blvd Unit 202
- 1634 Sheridan Blvd Unit 203
- 1634 Sheridan Blvd Unit 106
- 1680 Sheridan Blvd
- 1655 Zenobia St
- 1665 Zenobia St
- 1675 Zenobia St
- 1655-1657 Sheridan Blvd
- 1655 Sheridan Blvd
- 1659 Sheridan Blvd
- 1620 Sheridan Blvd
- 5100 W 17th Ave
