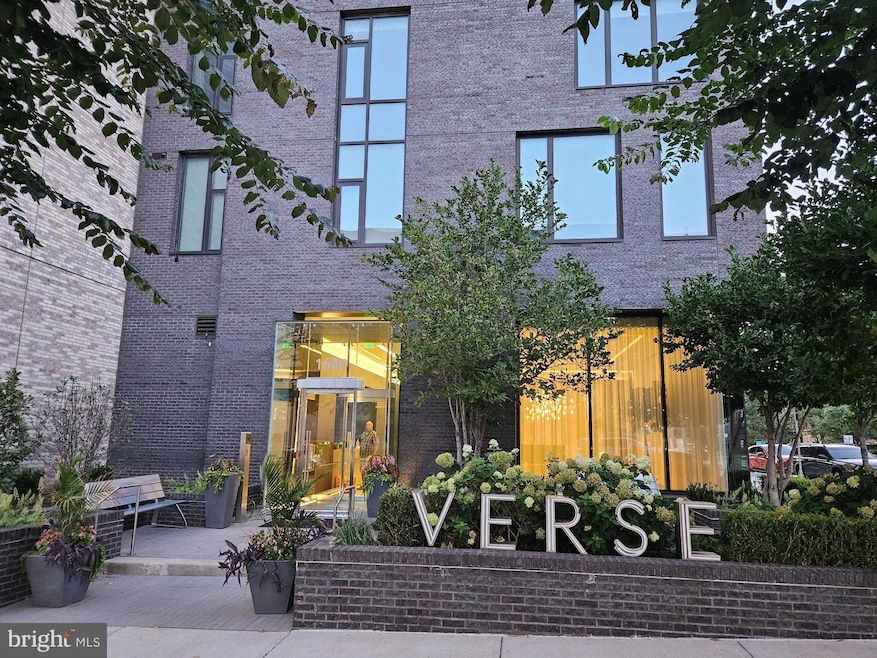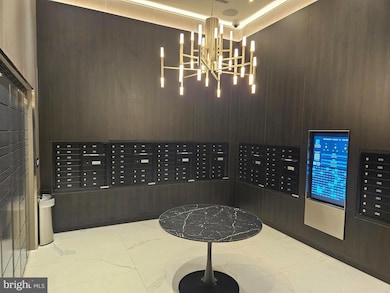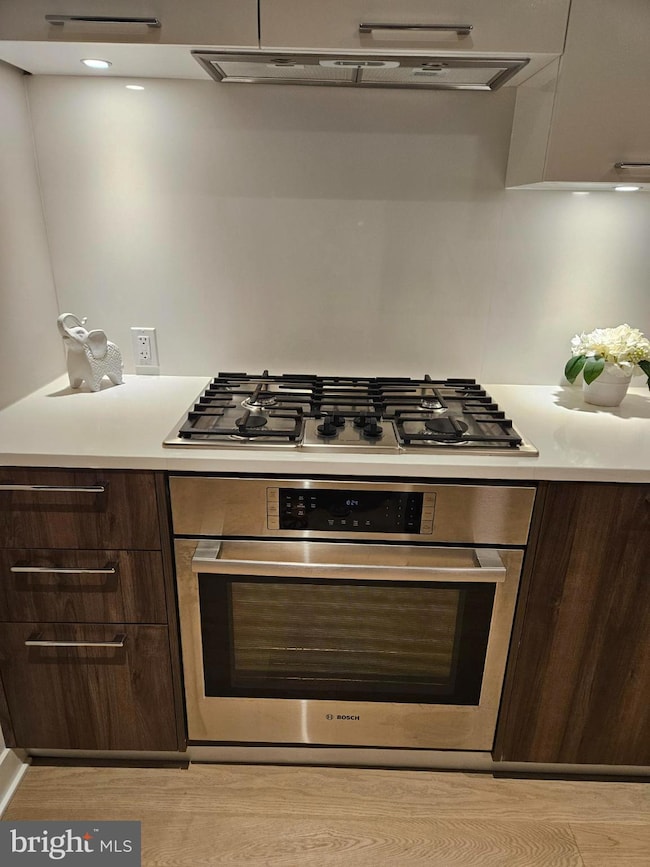Verse 1650 Silver Hill Dr Unit 1310 Floor 13 McLean, VA 22102
Tysons Corner NeighborhoodHighlights
- 24-Hour Security
- Rooftop Deck
- Open Floorplan
- Westbriar Elementary School Rated A
- Gourmet Kitchen
- Contemporary Architecture
About This Home
***Utilities included***Living your Best life at the Verse in the Boro Tysons Community. This partially furnished 1 bedroom, 1 bath home is ready to move in and has Indoor parking w/ designated parking space. Features include kitchen designed with Italian cabinetry, marble countertop and Bosch appliances. You will enjoy the Luxury living, from the many community amenities: fitness center with a yoga studio, swimming pool, elegant lobby, grand entertainment lounge, guest suites and a world-class 1-acre skypark with beautiful skyline views. All this and much more, close to shopping, dining and Metro. You will not be disappointed.
Listing Agent
(703) 606-9833 cindy.foss@longandfoster.com Long & Foster Real Estate, Inc. License #0225095917 Listed on: 08/29/2025

Condo Details
Home Type
- Condominium
Est. Annual Taxes
- $5,847
Year Built
- Built in 2019
Lot Details
- Extensive Hardscape
Parking
- Assigned parking located at #123
- Garage Door Opener
Home Design
- Contemporary Architecture
- Entry on the 13th floor
- Brick Exterior Construction
Interior Spaces
- 709 Sq Ft Home
- Property has 1 Level
- Open Floorplan
- Partially Furnished
- Combination Kitchen and Living
- Wood Flooring
- Monitored
Kitchen
- Gourmet Kitchen
- Built-In Microwave
- Ice Maker
- Dishwasher
- Kitchen Island
- Disposal
Bedrooms and Bathrooms
- 1 Main Level Bedroom
- 1 Full Bathroom
Laundry
- Laundry in unit
- Dryer
- Washer
Outdoor Features
- Rooftop Deck
- Exterior Lighting
- Outdoor Grill
Utilities
- Forced Air Heating and Cooling System
- Vented Exhaust Fan
- Natural Gas Water Heater
- Public Septic
Listing and Financial Details
- Residential Lease
- Security Deposit $3,050
- $350 Move-In Fee
- Tenant pays for internet
- Rent includes electricity, hoa/condo fee, parking, trash removal, sewer, water, gas
- No Smoking Allowed
- 18-Month Min and 30-Month Max Lease Term
- Available 9/15/25
- $55 Application Fee
- Assessor Parcel Number 0293 39 1310
Community Details
Overview
- High-Rise Condominium
- Verse Community
- The Verse Condo Subdivision
Recreation
Pet Policy
- No Pets Allowed
Security
- 24-Hour Security
- Front Desk in Lobby
- Resident Manager or Management On Site
Map
About Verse
Source: Bright MLS
MLS Number: VAFX2264558
APN: 0293-39-1310
- 1650 Silver Hill Dr Unit 1206
- 1650 Silver Hill Dr Unit 2201
- 1650 Silver Hill Dr Unit 1007
- 1650 Silver Hill Dr Unit 1403
- 1650 Silver Hill Dr Unit 1002
- 1650 Silver Hill Dr Unit 1202
- 1650 Silver Hill Dr Unit 1205
- 1650 Silver Hill Dr Unit 1607
- 1650 Silver Hill Dr Unit 1901
- 8340 Greensboro Dr Unit 401
- 8340 Greensboro Dr Unit 302
- 8360 Greensboro Dr Unit 516
- 1645 International Dr Unit 125
- 8350 Greensboro Dr Unit 807
- 8350 Greensboro Dr Unit 517
- Lot 5 Knolewood
- 8370 Greensboro Dr Unit 916
- 8370 Greensboro Dr Unit 809
- 1519 Lincoln Way Unit 201
- 8220 Crestwood Heights Dr Unit 314
- 1650 Silver Hill Dr Unit 1002
- 1650 Silver Hill Dr Unit 1608
- 8305 Greensboro Dr
- 8340 Greensboro Dr Unit 302
- 8340 Greensboro Dr Unit 126
- 1645 International Dr Unit 308
- 1625 International Dr Unit 421
- 8360 Greensboro Dr Unit 811
- 8360 Greensboro Dr Unit 208
- 8250 Westpark Dr
- 1747 Tysons Central St
- 8370 Greensboro Dr Unit 1009
- 8370 Greensboro Dr Unit 806
- 8370 Greensboro Dr Unit 126
- 8370 Greensboro Dr Unit 603
- 1526 Lincoln Cir
- 1707 Tyvale Ct
- 8421 Broad St Unit FL22-ID1224
- 8421 Broad St Unit FL9-ID816
- 8421 Broad St Unit FL6-ID812






