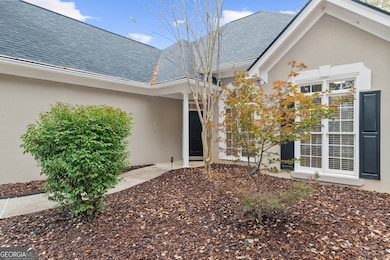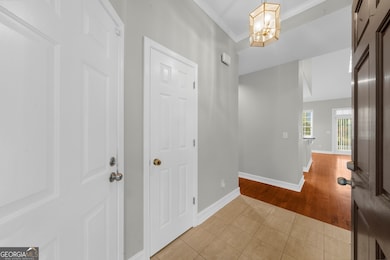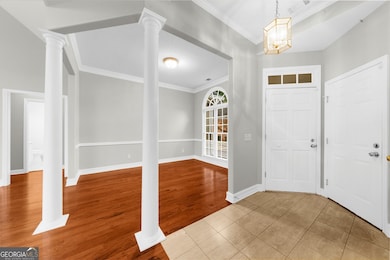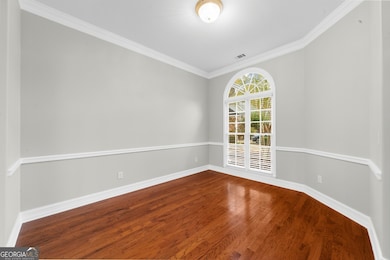1650 Stethem Ferry Alpharetta, GA 30022
Estimated payment $3,522/month
Highlights
- Clubhouse
- Private Lot
- Ranch Style House
- State Bridge Crossing Elementary School Rated A
- Vaulted Ceiling
- Partially Wooded Lot
About This Home
Welcome to River Farm! Located in the highly sought-after Johns Creek area with top-rated schools and easy access to shopping, dining and highways. This beautiful stepless ranch sits on a cul-de-sac lot which backs up to the River Pines Golf Course. This home features a bright open floor plan with vaulted ceilings, rounded bullnose edges on the walls and skylights that fill the home with tons of natural light. The kitchen offers granite countertops, brand-new stainless steel range and dishwasher, and overlooks the cozy fireside living room along with an eat in kitchen and separate dining room. The spacious primary suite provides comfort and privacy, while the low-maintenance exterior and private backyard make it ideal for easy living. New roof (2 years old) and water heater (3 years old) offer peace of mind. HOA-covers water, sewer, trash, two community pools and a rentable clubhouse as well as access to walking trails along the Chattahoochee River. This move-in-ready gem combines comfort, convenience, and charm in one perfect package.
Home Details
Home Type
- Single Family
Est. Annual Taxes
- $4,175
Year Built
- Built in 1990
Lot Details
- 7,841 Sq Ft Lot
- Cul-De-Sac
- Private Lot
- Level Lot
- Partially Wooded Lot
- Grass Covered Lot
HOA Fees
- $275 Monthly HOA Fees
Home Design
- Ranch Style House
- Traditional Architecture
- Slab Foundation
- Composition Roof
- Stucco
Interior Spaces
- 1,771 Sq Ft Home
- Vaulted Ceiling
- Ceiling Fan
- Skylights
- Factory Built Fireplace
- Fireplace With Gas Starter
- Entrance Foyer
- Family Room with Fireplace
- Formal Dining Room
- Open Access
Kitchen
- Breakfast Area or Nook
- Breakfast Bar
- Oven or Range
- Dishwasher
- Stainless Steel Appliances
- Solid Surface Countertops
- Disposal
Flooring
- Wood
- Carpet
- Tile
Bedrooms and Bathrooms
- 3 Main Level Bedrooms
- Split Bedroom Floorplan
- Walk-In Closet
- 2 Full Bathrooms
- Double Vanity
- Whirlpool Bathtub
- Bathtub Includes Tile Surround
- Separate Shower
Laundry
- Laundry Room
- Dryer
- Washer
Parking
- Garage
- Parking Accessed On Kitchen Level
- Garage Door Opener
Outdoor Features
- Patio
Schools
- State Bridge Crossing Elementary School
- Autrey Milll Middle School
- Johns Creek High School
Utilities
- Forced Air Heating and Cooling System
- Heating System Uses Natural Gas
- Underground Utilities
- Gas Water Heater
- High Speed Internet
- Phone Available
- Cable TV Available
Listing and Financial Details
- Tax Lot 18
Community Details
Overview
- Association fees include management fee, sewer, swimming, trash, water
- River Farm Subdivision
Amenities
- Clubhouse
Recreation
- Community Pool
Map
Home Values in the Area
Average Home Value in this Area
Tax History
| Year | Tax Paid | Tax Assessment Tax Assessment Total Assessment is a certain percentage of the fair market value that is determined by local assessors to be the total taxable value of land and additions on the property. | Land | Improvement |
|---|---|---|---|---|
| 2025 | $4,175 | $127,880 | $37,400 | $90,480 |
| 2023 | $3,926 | $139,080 | $37,400 | $101,680 |
| 2022 | $4,268 | $139,080 | $37,400 | $101,680 |
| 2021 | $3,650 | $115,840 | $32,880 | $82,960 |
| 2020 | $3,511 | $109,080 | $27,360 | $81,720 |
| 2019 | $395 | $100,160 | $27,280 | $72,880 |
| 2018 | $3,962 | $121,640 | $27,520 | $94,120 |
| 2017 | $3,097 | $91,000 | $28,360 | $62,640 |
| 2016 | $3,052 | $91,000 | $28,360 | $62,640 |
| 2015 | $3,086 | $91,000 | $28,360 | $62,640 |
| 2014 | $2,443 | $69,280 | $21,080 | $48,200 |
Property History
| Date | Event | Price | List to Sale | Price per Sq Ft | Prior Sale |
|---|---|---|---|---|---|
| 10/29/2025 10/29/25 | For Sale | $550,000 | +77.5% | $311 / Sq Ft | |
| 05/29/2020 05/29/20 | Sold | $309,900 | 0.0% | $175 / Sq Ft | View Prior Sale |
| 04/30/2020 04/30/20 | Pending | -- | -- | -- | |
| 04/30/2020 04/30/20 | For Sale | $309,900 | -- | $175 / Sq Ft |
Purchase History
| Date | Type | Sale Price | Title Company |
|---|---|---|---|
| Warranty Deed | $309,900 | -- | |
| Quit Claim Deed | -- | -- | |
| Special Warranty Deed | $150,000 | -- | |
| Foreclosure Deed | $160,806 | -- | |
| Deed | $245,000 | -- | |
| Quit Claim Deed | -- | -- | |
| Quit Claim Deed | -- | -- | |
| Quit Claim Deed | -- | -- |
Mortgage History
| Date | Status | Loan Amount | Loan Type |
|---|---|---|---|
| Open | $247,920 | New Conventional | |
| Previous Owner | $171,500 | New Conventional | |
| Previous Owner | $157,300 | New Conventional | |
| Previous Owner | $163,200 | New Conventional |
Source: Georgia MLS
MLS Number: 10633904
APN: 11-0533-0015-024-6
- 1950 Stethem Ferry
- 5005 Johns Creek Ct
- 5590 Broad River View
- 5195 Bandolino Ln
- 5570 Broad River View
- 5205 Bandolino Ln
- 5550 Broad River View
- 5115 Bandolino Ln
- 5715 Broad River View
- 5693 Broad River View
- 5472 Bandolino Ln Unit 419
- 5693 Broad River View Unit 443
- 5480 Bandolino Ln
- 5480 Bandolino Ln Unit 423
- 5715 Broad River View Unit 449
- 5470 Bandolino Ln
- 5470 Bandolino Ln Unit 418
- 4948 Sudbrook Way
- 4408 River Trail Dr Unit 382
- 9410 Knollcrest Blvd
- 302 S River Farm Dr
- 5275 Northwater Way
- 5360 Northwater Way
- 5017 Winters Town Ln
- 5070 Avala Park Ln
- 2375 Main St NW Unit 308
- 2375 Main St NW Unit 104
- 9700 Medlock Crossing Pkwy Unit 1207
- 9700 Medlock Crossing Pkwy Unit 111
- 9700 Medlock Crossing Pkwy Unit 1812
- 9814 Murano View
- 9753 Palmeston Place
- 5630 Lawley Dr
- 9830 Autry Falls Dr
- 159 Wards Crossing Way
- 4936 Peachtree Corners Cir
- 115 White River Ct
- 10012 Parc Sky Cir
- 115 Thome Dr
- 3550 River Trace Dr Unit BASEMENT







