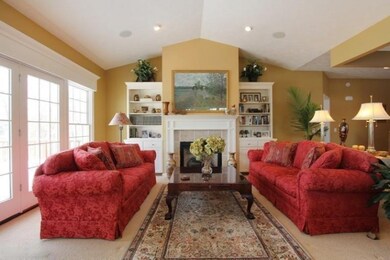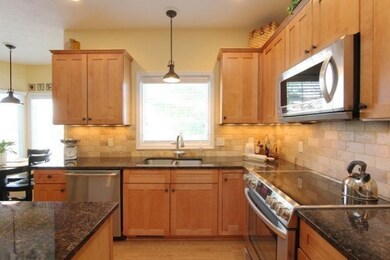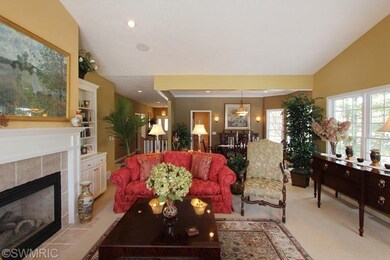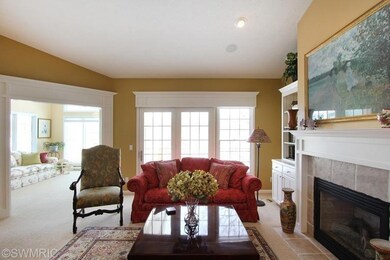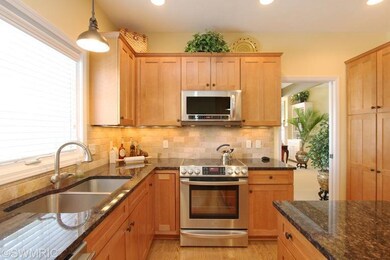
1650 Stillwater Ct NE Unit 26 Grand Rapids, MI 49505
North East Citizens Action NeighborhoodHighlights
- Water Access
- Family Room with Fireplace
- Cul-De-Sac
- Deck
- Wooded Lot
- Porch
About This Home
As of December 2023Very rarely do executive condos become available at Cross Creek North. This quality community is nestled within rolling forested hills and charming private fishing lake. 1650 Stillwater Court stunning view includes both woods and water. Perched high atop a ridge, the spacious condo spares no expense. A private covered entrance brings you into a beautifully appointed foyer, flanked by a smartly styled office/den (bedroom if needed). The granite island, and tons of counter/cabinet space make for a chefs dream. The kitchen also includes a bay windowed eating area. The living and dining great room feautures tons of glass for natural light, cathedral ceiling and fireplace. Adjoining is a 4 season sunroom and main level deck is accessed through French doors. The master suite is....large. Include s walk-in, granite, soaking tub, shower. A half bath with granite and laundry complete the main. Lower walkout find 2 roomy bedrooms, full bath, spacious family room with bar and fireplace, deck.
Last Agent to Sell the Property
Bruce Cornell
Berkshire Hathaway HomeServices Michigan Real Estate (Main) License #6501338200 Listed on: 03/03/2014

Property Details
Home Type
- Condominium
Est. Annual Taxes
- $4,710
Year Built
- Built in 2002
Lot Details
- Property fronts a private road
- Cul-De-Sac
- Shrub
- Sprinkler System
- Wooded Lot
HOA Fees
- $285 Monthly HOA Fees
Parking
- 2 Car Attached Garage
- Garage Door Opener
Home Design
- Brick Exterior Construction
- Composition Roof
- Wood Siding
Interior Spaces
- 2,978 Sq Ft Home
- 1-Story Property
- Built-In Desk
- Ceiling Fan
- Gas Log Fireplace
- Low Emissivity Windows
- Window Screens
- Family Room with Fireplace
- 2 Fireplaces
- Living Room with Fireplace
- Dining Area
- Walk-Out Basement
Kitchen
- Eat-In Kitchen
- Range
- Microwave
- Dishwasher
- Kitchen Island
- Disposal
Flooring
- Laminate
- Ceramic Tile
Bedrooms and Bathrooms
- 3 Bedrooms | 1 Main Level Bedroom
Outdoor Features
- Water Access
- No Wake Zone
- Shared Waterfront
- Deck
- Porch
Utilities
- Forced Air Heating and Cooling System
- Heating System Uses Natural Gas
- Natural Gas Water Heater
- Phone Available
- Cable TV Available
Community Details
Overview
- Association fees include water, trash, snow removal, sewer, lawn/yard care
- $100 HOA Transfer Fee
- Cross Creek North Condos
- Property is near a ravine
Pet Policy
- Pets Allowed
Ownership History
Purchase Details
Home Financials for this Owner
Home Financials are based on the most recent Mortgage that was taken out on this home.Purchase Details
Home Financials for this Owner
Home Financials are based on the most recent Mortgage that was taken out on this home.Purchase Details
Home Financials for this Owner
Home Financials are based on the most recent Mortgage that was taken out on this home.Similar Homes in Grand Rapids, MI
Home Values in the Area
Average Home Value in this Area
Purchase History
| Date | Type | Sale Price | Title Company |
|---|---|---|---|
| Warranty Deed | $370,000 | West Michigan Realtors Title | |
| Warranty Deed | $315,000 | None Available | |
| Interfamily Deed Transfer | -- | -- |
Mortgage History
| Date | Status | Loan Amount | Loan Type |
|---|---|---|---|
| Previous Owner | $236,250 | New Conventional | |
| Previous Owner | $47,250 | Future Advance Clause Open End Mortgage | |
| Previous Owner | $70,000 | Credit Line Revolving | |
| Previous Owner | $278,000 | Unknown | |
| Previous Owner | $279,000 | Unknown | |
| Previous Owner | $280,000 | Unknown |
Property History
| Date | Event | Price | Change | Sq Ft Price |
|---|---|---|---|---|
| 12/15/2023 12/15/23 | Sold | $580,000 | -2.5% | $177 / Sq Ft |
| 12/01/2023 12/01/23 | Pending | -- | -- | -- |
| 11/21/2023 11/21/23 | For Sale | $595,000 | +99900.0% | $181 / Sq Ft |
| 11/15/2023 11/15/23 | Pending | -- | -- | -- |
| 11/13/2023 11/13/23 | For Sale | $595 | -99.8% | $0 / Sq Ft |
| 06/17/2014 06/17/14 | Sold | $370,000 | -2.6% | $124 / Sq Ft |
| 05/10/2014 05/10/14 | Pending | -- | -- | -- |
| 03/03/2014 03/03/14 | For Sale | $379,900 | +26.6% | $128 / Sq Ft |
| 08/23/2012 08/23/12 | Sold | $300,000 | -9.1% | $86 / Sq Ft |
| 08/20/2012 08/20/12 | Pending | -- | -- | -- |
| 06/01/2012 06/01/12 | For Sale | $329,900 | -- | $94 / Sq Ft |
Tax History Compared to Growth
Tax History
| Year | Tax Paid | Tax Assessment Tax Assessment Total Assessment is a certain percentage of the fair market value that is determined by local assessors to be the total taxable value of land and additions on the property. | Land | Improvement |
|---|---|---|---|---|
| 2025 | $13,405 | $297,000 | $0 | $0 |
| 2024 | $13,405 | $268,700 | $0 | $0 |
| 2023 | $6,898 | $266,500 | $0 | $0 |
| 2022 | $6,549 | $202,800 | $0 | $0 |
| 2021 | $6,403 | $193,600 | $0 | $0 |
| 2020 | $6,121 | $194,300 | $0 | $0 |
| 2019 | $6,411 | $187,300 | $0 | $0 |
| 2018 | $6,191 | $193,000 | $0 | $0 |
| 2017 | $6,027 | $183,400 | $0 | $0 |
| 2016 | $6,100 | $172,200 | $0 | $0 |
| 2015 | $5,673 | $172,200 | $0 | $0 |
| 2013 | -- | $151,400 | $0 | $0 |
Agents Affiliated with this Home
-

Seller's Agent in 2023
John Schat
Five Star Real Estate (Grandv)
(616) 299-7132
114 Total Sales
-
B
Seller's Agent in 2014
Bruce Cornell
Berkshire Hathaway HomeServices Michigan Real Estate (Main)
-

Seller's Agent in 2012
Jeannine Lemmon
Patriot Realty
(616) 450-7711
6 in this area
248 Total Sales
-

Seller Co-Listing Agent in 2012
Ronald Lemmon
Patriot Realty
(616) 293-0102
6 in this area
219 Total Sales
Map
Source: Southwestern Michigan Association of REALTORS®
MLS Number: 14009292
APN: 41-14-16-252-026
- 2331 Deer Trail Dr NE Unit 9
- 1364 Worcester Dr NE
- 2329 Whimbrel Ct NE Unit 38
- 2359 Whimbrel Ct NE
- 1410 Rothbury Dr NE
- 1940 Perkins Ave NE
- 2106 Cranbrook Dr NE
- 2046 Dean Lake Ave NE
- 2070 Dean Lake Ave NE
- 1320 Beckwith Ave NE
- 1644 Ball Ave NE
- 2154 Ter van Dr NE Unit 49
- 2060 Ken Ade St NE
- 1436 Ball Ave NE
- 1435 Sweet St NE
- 1441 Lewison Ave NE
- 2319 Watertown Way
- 2309 Watertown Way
- 2229 Watertown Way
- 2275 Watertown Way

