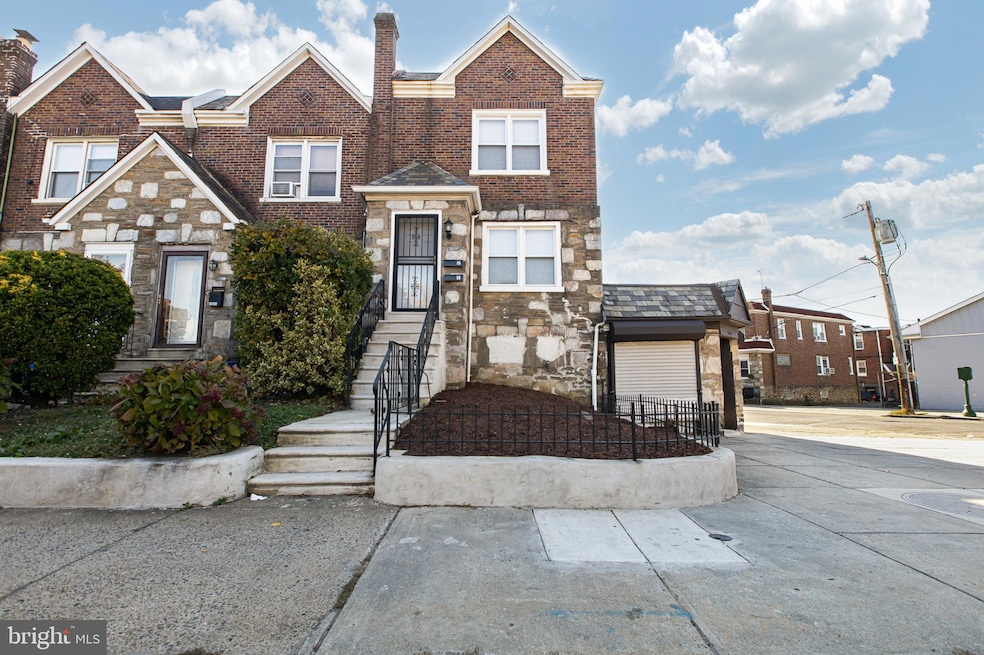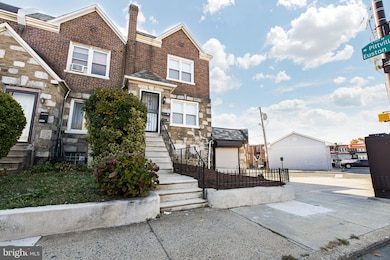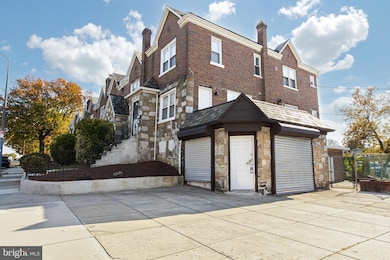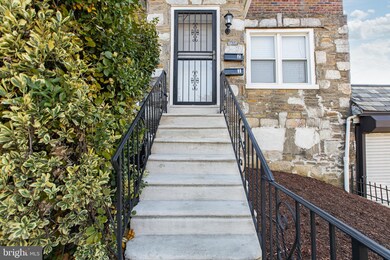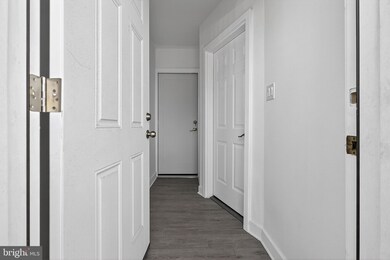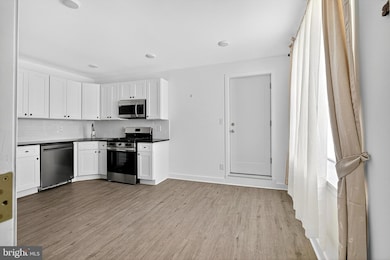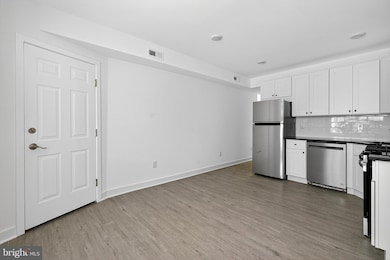1650 W Cheltenham Ave Unit 1 ST FL Philadelphia, PA 19126
West Oak Lane NeighborhoodHighlights
- Straight Thru Architecture
- Central Heating and Cooling System
- Stacked Washer and Dryer
- Stainless Steel Appliances
- Property is in very good condition
About This Home
1650 W. Cheltenham Ave – 1st Floor Apartments Rent: $1,500/month each (utilities not included)
Available Units: 1st Floor & 2nd Floor Beautifully updated 2-bedroom apartments available now in a convenient location near public transportation, shopping, and major routes. Each unit features: Spacious open-concept kitchen and living area 2 bedrooms and 1 full bathroom Central air and heat for year-round comfort In-unit laundry with washer and dryer included New stainless steel appliances Pets considered on a case-by-case basis Tenant pays all utilities Both apartments are move-in ready and offer modern finishes, bright natural light, and comfortable living space. Perfect for tenants seeking convenience and quality at an affordable price. Location: 1650 W. Cheltenham Ave
Rent: $1,500/month No smoking Available immediately
Townhouse Details
Home Type
- Townhome
Year Built
- Built in 1925
Lot Details
- 2,923 Sq Ft Lot
- Lot Dimensions are 33.00 x 88.00
- Property is in very good condition
Home Design
- Straight Thru Architecture
- Stone Foundation
- Masonry
Interior Spaces
- 1,681 Sq Ft Home
- Property has 2 Levels
Kitchen
- Stove
- Microwave
- Dishwasher
- Stainless Steel Appliances
Bedrooms and Bathrooms
- 2 Main Level Bedrooms
- 1 Full Bathroom
Laundry
- Laundry in unit
- Stacked Washer and Dryer
Home Security
Parking
- Public Parking
- On-Street Parking
Utilities
- Central Heating and Cooling System
- Natural Gas Water Heater
Listing and Financial Details
- Residential Lease
- Security Deposit $1,500
- Requires 2 Months of Rent Paid Up Front
- Tenant pays for all utilities
- No Smoking Allowed
- 12-Month Min and 24-Month Max Lease Term
- Available 11/12/25
- $50 Application Fee
- Assessor Parcel Number 101404300
Community Details
Overview
- West Oak Lane Subdivision
Pet Policy
- Pets allowed on a case-by-case basis
Security
- Carbon Monoxide Detectors
- Fire and Smoke Detector
Map
Source: Bright MLS
MLS Number: PAPH2558630
- 7316 Pittville Ave
- 7309 Sycamore Ave
- 1724 Chelsea Rd
- 7302 Keenan St
- 1807 Ashley St
- 1815 Penfield St
- 1815 Elston St
- 1837 73rd Ave
- 1847 Plymouth St
- 1810 72nd Ave
- 7323 School Ln
- 1901A 72nd Ave
- 1825 Dallas St
- 27 Latham Park Unit 15
- 1936 74th Ave
- 1911 72nd Ave
- 7153 N 19th St
- 1947 Penfield St
- 1609 Beech Ave
- 6943 N 19th St
- 7106 N Broad St Unit 3
- 7041 N 15th St Unit 314A
- 1933 71st Ave Unit 1ST FLOOR
- 7020 N Broad St
- 1937 Georgian Rd Unit 1
- 7340 Old York Rd
- 1337 71st Ave Unit 2
- 7002 N Broad St Unit 142C
- 1950 Ashbourne Rd
- 7204 Ogontz Ave
- 7547 Beverly Rd
- 1700 68th Ave Unit 1700
- 6901-6907 Old York Rd
- 7010 Cedar Park Ave
- 7539 Mayland St
- 7558 Mayland St Unit B
- 1924 68th Ave
- 6708 N Broad St Unit EFFICIENCY
- 6630 N Broad St Unit 1ST FLOOR
- 6731 N Woodstock St
