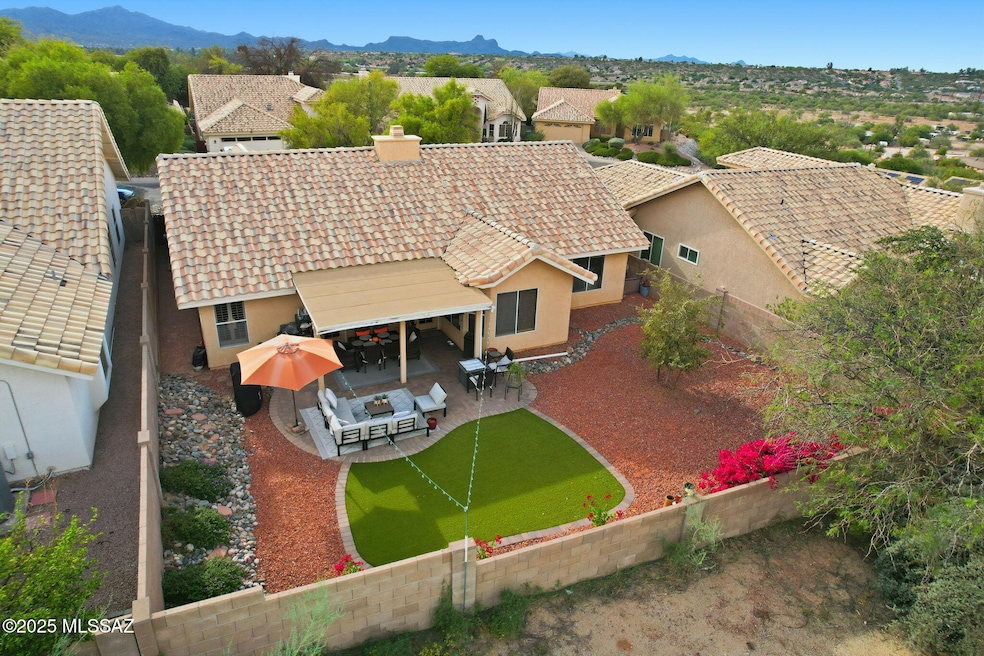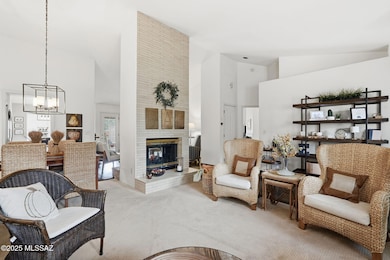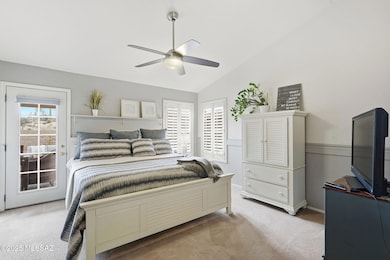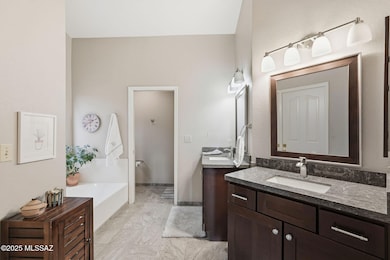1650 W Duskfire Place Tucson, AZ 85704
Estimated payment $2,522/month
4
Beds
2
Baths
1,854
Sq Ft
$227
Price per Sq Ft
Highlights
- Mountain View
- Cathedral Ceiling
- Wood Flooring
- Cross Middle School Rated A-
- Soaking Tub in Primary Bathroom
- Southwestern Architecture
About This Home
Beautifully updated home in Northwest Tucson featuring a modern kitchen with recently replaced stainless appliances and stylishly renovated baths. Soaring cathedral ceilings create an airy, inviting living space filled with natural light. Enjoy year-round comfort with a newer heating and cooling system and peace of mind with a brand-new tile roof. The meticulously designed and landscaped yard offers stunning mountain and desert views—an ideal setting for outdoor dining, relaxing, and taking in Tucson's breathtaking vistas. A truly move-in-ready retreat.
Home Details
Home Type
- Single Family
Est. Annual Taxes
- $2,898
Year Built
- Built in 1988
Lot Details
- 6,926 Sq Ft Lot
- Lot Dimensions are 63 x 109
- Lot includes common area
- Desert faces the front and back of the property
- East Facing Home
- East or West Exposure
- Block Wall Fence
- Artificial Turf
- Native Plants
- Property is zoned Pima County - CR5
HOA Fees
- $62 Monthly HOA Fees
Parking
- Garage
- Garage Door Opener
- Driveway
Property Views
- Mountain
- Desert
Home Design
- Southwestern Architecture
- Frame With Stucco
- Frame Construction
- Tile Roof
Interior Spaces
- 1,854 Sq Ft Home
- 1-Story Property
- Cathedral Ceiling
- Ceiling Fan
- Skylights
- Wood Burning Fireplace
- See Through Fireplace
- Double Pane Windows
- Window Treatments
- Family Room with Fireplace
- Living Room with Fireplace
- Dining Area
Kitchen
- Breakfast Bar
- Electric Range
- Recirculated Exhaust Fan
- Microwave
- Dishwasher
- Stainless Steel Appliances
- Disposal
Flooring
- Wood
- Carpet
- Ceramic Tile
Bedrooms and Bathrooms
- 4 Bedrooms
- Walk-In Closet
- 2 Full Bathrooms
- Double Vanity
- Soaking Tub in Primary Bathroom
- Secondary bathroom tub or shower combo
- Primary Bathroom includes a Walk-In Shower
Laundry
- Laundry Room
- Dryer
- Washer
Schools
- Mesa Verde Elementary School
- Cross Middle School
- Canyon Del Oro High School
Utilities
- Air Source Heat Pump
- Natural Gas Not Available
- Electric Water Heater
Additional Features
- No Interior Steps
- Covered Patio or Porch
Community Details
- Maintained Community
- The community has rules related to covenants, conditions, and restrictions, deed restrictions, no recreational vehicles or boats
Listing and Financial Details
- Home warranty included in the sale of the property
Map
Create a Home Valuation Report for This Property
The Home Valuation Report is an in-depth analysis detailing your home's value as well as a comparison with similar homes in the area
Home Values in the Area
Average Home Value in this Area
Tax History
| Year | Tax Paid | Tax Assessment Tax Assessment Total Assessment is a certain percentage of the fair market value that is determined by local assessors to be the total taxable value of land and additions on the property. | Land | Improvement |
|---|---|---|---|---|
| 2025 | $2,898 | $23,350 | -- | -- |
| 2024 | $2,775 | $22,238 | -- | -- |
| 2023 | $2,542 | $21,179 | $0 | $0 |
| 2022 | $2,542 | $20,170 | $0 | $0 |
| 2021 | $2,597 | $18,964 | $0 | $0 |
| 2020 | $2,560 | $18,964 | $0 | $0 |
| 2019 | $2,479 | $18,524 | $0 | $0 |
| 2018 | $2,373 | $16,382 | $0 | $0 |
| 2017 | $2,320 | $16,382 | $0 | $0 |
| 2016 | $2,239 | $16,460 | $0 | $0 |
| 2015 | $2,176 | $15,810 | $0 | $0 |
Source: Public Records
Property History
| Date | Event | Price | List to Sale | Price per Sq Ft |
|---|---|---|---|---|
| 11/22/2025 11/22/25 | For Sale | $420,000 | -- | $227 / Sq Ft |
Source: MLS of Southern Arizona
Source: MLS of Southern Arizona
MLS Number: 22530185
APN: 225-07-1600
Nearby Homes
- 1626 W Duskfire Place
- 1602 W Sunridge Dr
- 1691 W Sunridge Dr
- 1530 W Dusk Glow Loop
- 1608 W Niatross Place
- 1685 W Aristides St
- 1761 W Dalehaven Cir
- 1759 W Dalehaven Cir
- 8620 N Pomona Ave
- 8676 N Zenyatta Dr
- 1721 W Dalehaven Cir
- 1857 W Dalehaven Cir
- 1692 W Dalehaven Cir
- 8596 N Coral Ridge Loop
- 1900 W Ashbrook Dr
- 1885 W Hickory Hollow Ln
- 8647 N Candlewood Loop
- 8580 N Mulberry Dr
- 9302 N Rancho Verde Dr
- 2128 W Ephesus Ct
- 8820 N Mesquite Bluffs Place
- 9013 N Arrington Dr
- 9183 N Treasure Mountain Dr
- 2442 W Tom Watson Dr
- 8601 N Johnny Miller Dr
- 8075 N Circulo El Palmito
- 8150 N La Cholla Blvd
- 9651 N Calle Loma Linda
- 8335 N Lee Trevino CI Dr
- 2746 W Calle San Isidro
- 323 W Meadowbrook Dr
- 422 W Tara Danette Dr
- 2681 W Camino Del Deseo
- 8119 N Peppersauce Dr
- 8583 N Calle Tioga
- 8271 N Oracle Rd Unit 146
- 2691 W Camino Llano
- 1301 W Lambert Ln
- 3001 W Hampshire Ct
- 7968 N Placita Marquitos







