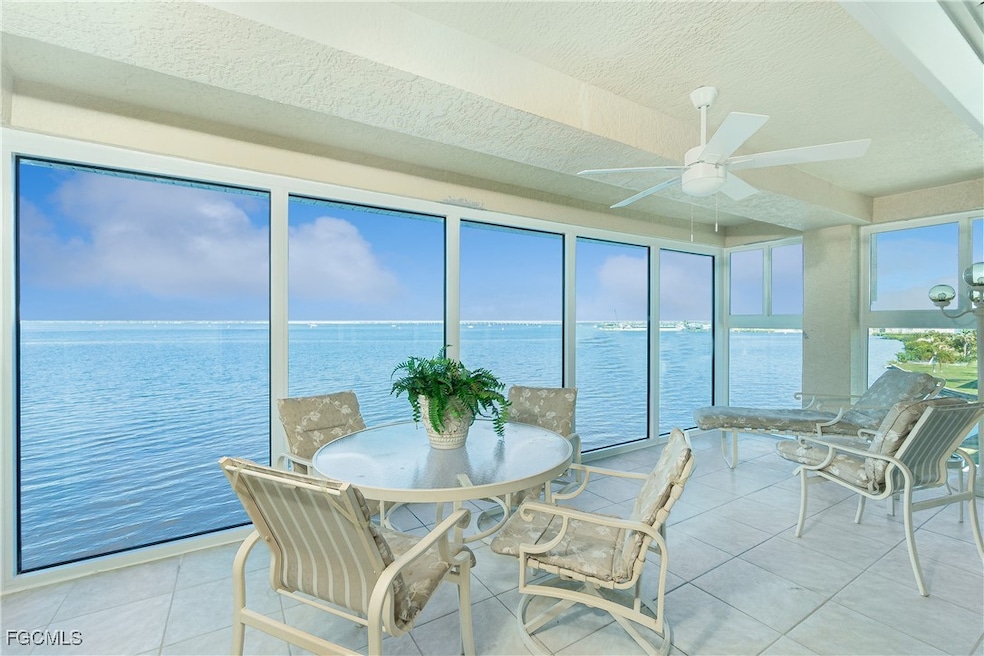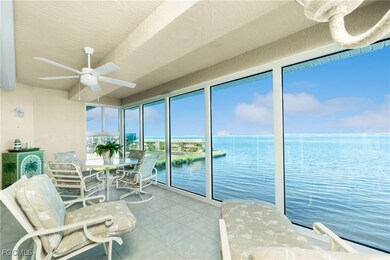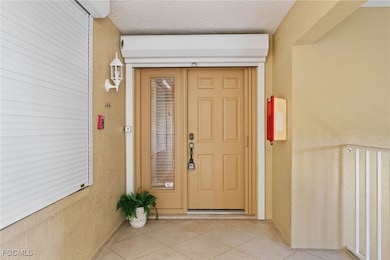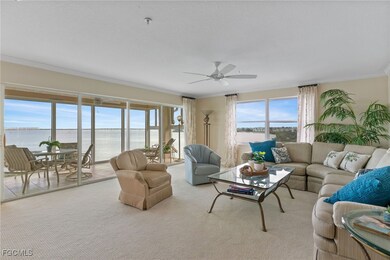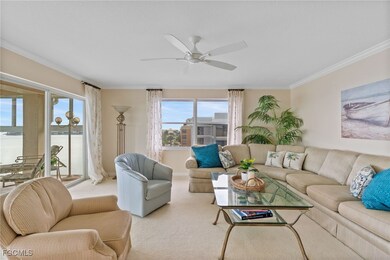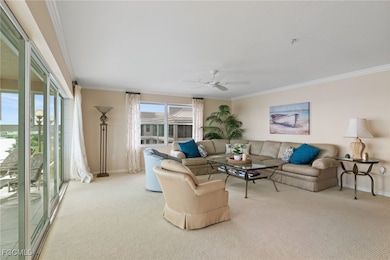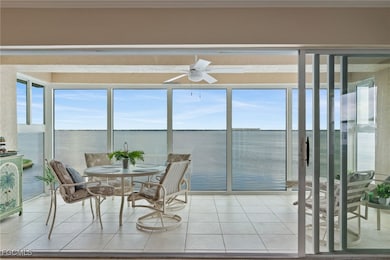1650 W Marion Ave Unit 144 Punta Gorda, FL 33950
Punta Gorda Isles NeighborhoodEstimated payment $4,695/month
Highlights
- Community Beach Access
- Access to Bay or Harbor
- Furnished
- Sallie Jones Elementary School Rated A-
- Gulf View
- Screened Porch
About This Home
**PRICE REDUCED** Seller has reduced the price for a quick sale. Don't miss out on this opportunity to own this beautiful condo with amazing water views. This beautifully furnished, turnkey 3-bedroom, 2-bath condo invites you to experience panoramic views of Charlotte Harbor and the Peace River from the moment you arrive. The million-dollar backdrop stretches from the spacious living area to the private lanai, creating a breathtaking setting where you can sip your morning coffee as the sun rises over the water or unwind in the evening as boats gently glide by — a waterfront lifestyle you’ll never tire of!
The spacious split floorplan ensures privacy, with high ceilings and large windows letting in plenty of natural light. The chef-inspired kitchen is a perfect space for entertaining, featuring raised panel cabinets, stainless steel appliances, recessed lighting, and a charming breakfast nook with water views. Throughout the home, you’ll find carpeted living and bedrooms, complemented by tile in key areas for easy maintenance. Now, let’s move to the master suite, where you’ll wake up to expansive harbor views every morning. It’s complemented by a walk-in closet and an ensuite bathroom with a garden tub, dual sinks, and a walk-in shower. Across the home, you’ll find the second and third bedroom, perfect for guests, family, or even a cozy hobby space, along with a bonus office tucked away for those quiet work-from-home days.
As we step out onto the lanai, imagine yourself relaxing in this serene space, equipped with hurricane-proof windows, where you can enjoy the peace and beauty of nature. Feel secure on the Lanai knowing that there are Brand New Highest Rated Hurricane Impact Glass Windows. Don’t forget the community pool, perfect for enjoying sunny Florida days. Stay cool with the New AC that was installed in April 2024. Not only is there ample storage inside, there is also a private Storage Unit in the parking garage.. Enjoy saltwater access for boating and fishing adventures at Fisherman's Village, and take advantage of being close to the Isles Yacht Club, the Harbor Walk, Fishermen’s Village and the vibrant dining and shopping of historic downtown Punta Gorda. Let’s make this incredible waterfront property your next home!
Property Details
Home Type
- Condominium
Est. Annual Taxes
- $8,039
Year Built
- Built in 1999
HOA Fees
- $800 Monthly HOA Fees
Home Design
- Entry on the 4th floor
- Shingle Roof
- Stucco
Interior Spaces
- 2,408 Sq Ft Home
- 1-Story Property
- Furnished
- Built-In Features
- Ceiling Fan
- Screened Porch
- Gulf Views
Kitchen
- Breakfast Area or Nook
- Range
- Microwave
- Dishwasher
Flooring
- Carpet
- Tile
Bedrooms and Bathrooms
- 3 Bedrooms
- Split Bedroom Floorplan
- Dual Sinks
- Bathtub
- Separate Shower
Home Security
Outdoor Features
- Access to Bay or Harbor
- Screened Patio
Additional Features
- South Facing Home
- Central Heating and Cooling System
Listing and Financial Details
- Assessor Parcel Number 412212551004
Community Details
Overview
- Association fees include trash, water
- Mid-Rise Condominium
- Punta Gorda Subdivision
Recreation
- Community Beach Access
- Community Pool
Pet Policy
- Call for details about the types of pets allowed
Additional Features
- Elevator
- Impact Glass
Map
Home Values in the Area
Average Home Value in this Area
Tax History
| Year | Tax Paid | Tax Assessment Tax Assessment Total Assessment is a certain percentage of the fair market value that is determined by local assessors to be the total taxable value of land and additions on the property. | Land | Improvement |
|---|---|---|---|---|
| 2025 | $8,039 | $453,288 | -- | $453,288 |
| 2023 | $7,890 | $486,340 | $0 | $0 |
| 2022 | $7,718 | $472,175 | $0 | $472,175 |
| 2021 | $6,051 | $332,411 | $0 | $332,411 |
| 2020 | $5,355 | $300,303 | $0 | $300,303 |
| 2019 | $5,744 | $317,302 | $0 | $317,302 |
| 2018 | $5,701 | $334,300 | $0 | $334,300 |
| 2017 | $5,757 | $334,300 | $0 | $0 |
| 2016 | $5,635 | $305,403 | $0 | $0 |
| 2015 | $4,994 | $277,639 | $0 | $0 |
| 2014 | $3,183 | $211,825 | $0 | $0 |
Property History
| Date | Event | Price | List to Sale | Price per Sq Ft |
|---|---|---|---|---|
| 10/22/2025 10/22/25 | Price Changed | $615,000 | -8.9% | $255 / Sq Ft |
| 07/02/2025 07/02/25 | For Sale | $675,000 | 0.0% | $280 / Sq Ft |
| 02/26/2019 02/26/19 | Rented | $3,500 | -2.8% | -- |
| 01/29/2019 01/29/19 | Price Changed | $3,600 | +20.0% | $2 / Sq Ft |
| 12/28/2018 12/28/18 | Price Changed | $3,000 | -6.3% | $1 / Sq Ft |
| 12/18/2018 12/18/18 | Price Changed | $3,200 | -5.9% | $1 / Sq Ft |
| 11/07/2018 11/07/18 | For Rent | $3,400 | 0.0% | -- |
| 10/31/2018 10/31/18 | Off Market | $3,400 | -- | -- |
| 10/23/2018 10/23/18 | For Rent | $3,400 | -- | -- |
Purchase History
| Date | Type | Sale Price | Title Company |
|---|---|---|---|
| Interfamily Deed Transfer | -- | Attorney | |
| Warranty Deed | $244,900 | -- |
Mortgage History
| Date | Status | Loan Amount | Loan Type |
|---|---|---|---|
| Open | $195,900 | No Value Available |
Source: Florida Gulf Coast Multiple Listing Service
MLS Number: 225060460
APN: 412212551004
- 1600 W Marion Ave Unit 234
- 1940 W Marion Ave
- 1625 Compass Pointe Ct Unit 105
- 1710 Jamaica Way Unit 1
- 1710 Jamaica Way
- 1620 Sea Haven Dr Unit 404
- 1624 Compass Pointe Ct Unit 203
- Miramar Plan at Seahaven
- 1624 Compass Pointe Ct Unit 202
- Sandestin Plan at Seahaven
- 1601 Park Beach Cir Unit 114
- 1601 Park Beach Cir Unit 125/11
- 1623 Sea Haven Dr Unit 303
- 1623 Sea Haven Dr Unit 301
- 1617 Sea Haven Dr Unit 501
- 290 Lewis Cir Unit 132
- 290 Lewis Cir Unit 121
- 1500 Park Beach Cir Unit 5E
- 1500 Park Beach Cir Unit 4E
- 1500 Park Beach Cir Unit 2F
- 1601 Park Beach Cir Unit 113
- 290 Lewis Cir Unit 131
- 1500 Park Beach Cir Unit 6C
- 1500 Park Beach Cir Unit 3E
- 1500 Park Beach Cir Unit 3B
- 1750 Jamaica Way Unit 3UNIT33
- 1750 Jamaica Way Unit 122
- 1477 Park Beach Cir Unit 11
- 207 Lewis Cir Unit C
- 215 Lewis Cir Unit 112
- 215 Lewis Cir Unit 111
- 1801 Jamaica Way Unit 331
- 219 Lewis Cir Unit 112
- 1524 Columbian Dr
- 423 Matares Dr
- 191 Maria Ct
- 220 Coldeway Dr Unit 112
- 130 Breakers Ct Unit 212
- 311 Garvin St Unit 205A
- 381 Delido Ct
