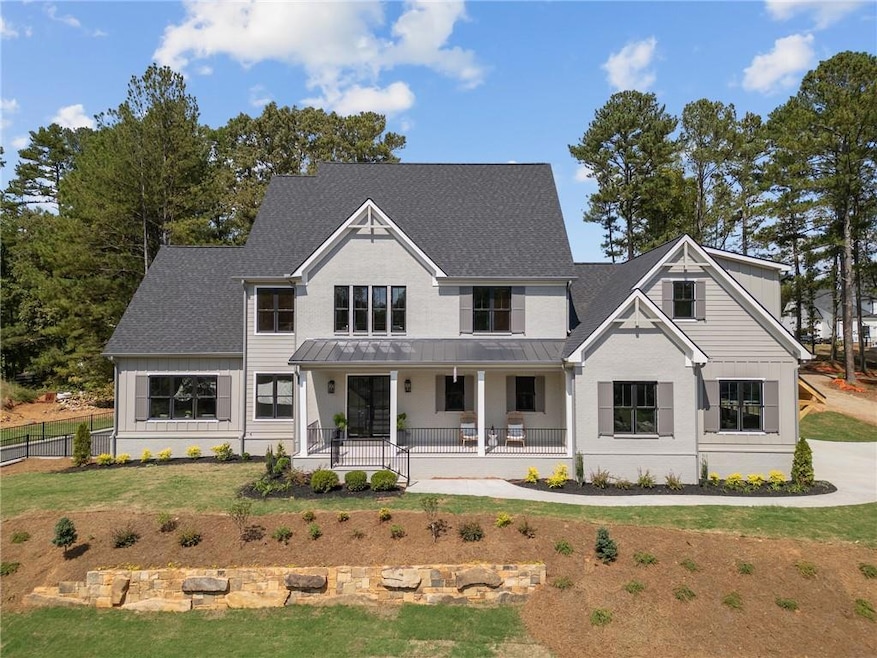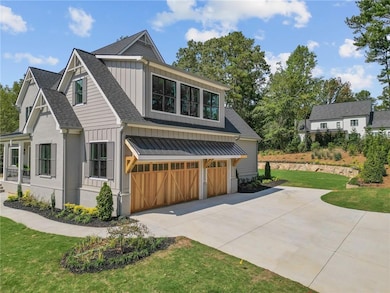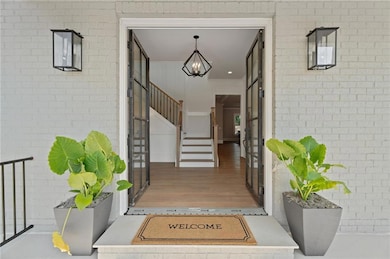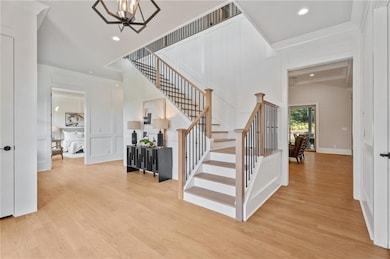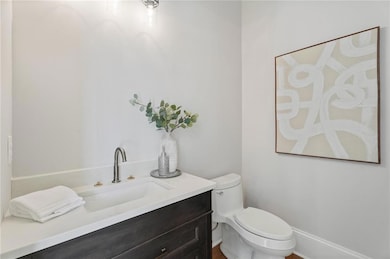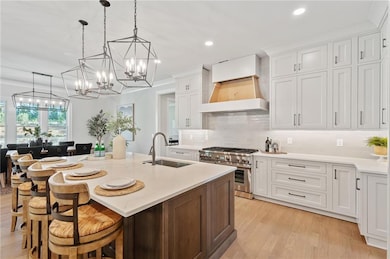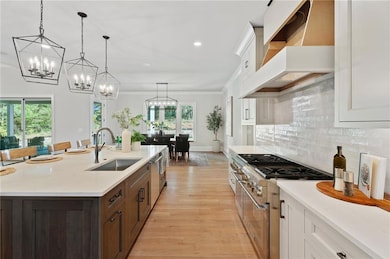16500 Hopewell Rd Alpharetta, GA 30004
Estimated payment $11,673/month
Highlights
- New Construction
- Separate his and hers bathrooms
- Family Room with Fireplace
- Summit Hill Elementary School Rated A
- Dining Room Seats More Than Twelve
- Rural View
About This Home
Welcome to this remarkable new residence, perfectly positioned on a sprawling 1.2-acre lot in a prime Milton location. This exquisite home exudes sophistication and modern luxury, seamlessly blending elegance with comfort. Upon entering, you are greeted by an inviting open floor plan, accentuated by site-finished hardwood floors and custom lighting throughout. The expansive main level features a lavish master suite, complete with a spa-inspired bathroom and generous walk-in closet, as well as an additional guest suite or office, perfect for visitors or a quiet workspace. Designed with entertaining in mind, the home boasts a spacious family room with coffered ceilings, a Thermador-equipped gourmet kitchen featuring custom cabinetry, a large walk-in pantry, and a wet bar with wine fridge. The informal dining area opens to sliding glass doors, leading to a covered patio that offers seamless indoor-outdoor living. The expansive, flat backyard is an entertainer's dream, ideal for gatherings or the future addition of a pool. Throughout the home, a premium speaker system provides the perfect ambiance, whether you’re hosting a lively event or enjoying a quiet evening in. Upstairs, three ensuite bedrooms provide ample space and privacy, while a versatile bonus room with a full bathroom offers flexibility for a media room, gym, or additional guest space. The unfinished basement presents endless possibilities for customization, catering to your unique lifestyle needs. This home is one of only three exclusive residences in this coveted development, offering unparalleled luxury and convenience in the heart of Milton. Don’t miss your opportunity to own a piece of this prestigious enclave.
Home Details
Home Type
- Single Family
Est. Annual Taxes
- $4,295
Year Built
- Built in 2024 | New Construction
Lot Details
- 1.2 Acre Lot
- Landscaped
- Corner Lot
- Level Lot
- Irrigation Equipment
- Cleared Lot
- Private Yard
- Back Yard
Parking
- 3 Car Attached Garage
- Parking Accessed On Kitchen Level
- Side Facing Garage
Home Design
- Traditional Architecture
- Slab Foundation
- Composition Roof
- Cement Siding
- Brick Front
Interior Spaces
- 2-Story Property
- Wet Bar
- Sound System
- Bookcases
- Crown Molding
- Coffered Ceiling
- Tray Ceiling
- Ceiling height of 10 feet on the upper level
- Ceiling Fan
- Ventless Fireplace
- Brick Fireplace
- Double Pane Windows
- Insulated Windows
- Entrance Foyer
- Family Room with Fireplace
- 2 Fireplaces
- Dining Room Seats More Than Twelve
- Breakfast Room
- Formal Dining Room
- Bonus Room
- Wood Flooring
- Rural Views
- Attic
Kitchen
- Open to Family Room
- Walk-In Pantry
- Gas Range
- Range Hood
- Microwave
- Dishwasher
- Kitchen Island
- Stone Countertops
- Wood Stained Kitchen Cabinets
- Disposal
Bedrooms and Bathrooms
- Oversized primary bedroom
- 5 Bedrooms | 2 Main Level Bedrooms
- Primary Bedroom on Main
- Walk-In Closet
- Separate his and hers bathrooms
- Separate Shower in Primary Bathroom
- Soaking Tub
Laundry
- Laundry Room
- Laundry on main level
- Sink Near Laundry
Unfinished Basement
- Basement Fills Entire Space Under The House
- Stubbed For A Bathroom
Outdoor Features
- Covered Patio or Porch
- Outdoor Fireplace
- Exterior Lighting
Schools
- Summit Hill Elementary School
- Hopewell Middle School
- Cambridge High School
Utilities
- Forced Air Zoned Heating and Cooling System
- Dehumidifier
- Heating System Uses Natural Gas
- Underground Utilities
- Electric Water Heater
- Septic Tank
- Cable TV Available
Community Details
- 3 Home Enclave Subdivision
Listing and Financial Details
- Assessor Parcel Number 22 516002490836
Map
Home Values in the Area
Average Home Value in this Area
Tax History
| Year | Tax Paid | Tax Assessment Tax Assessment Total Assessment is a certain percentage of the fair market value that is determined by local assessors to be the total taxable value of land and additions on the property. | Land | Improvement |
|---|---|---|---|---|
| 2025 | $1,332 | $1,153,040 | $148,680 | $1,004,360 |
| 2023 | $1,332 | $280,800 | $142,400 | $138,400 |
| 2022 | $4,315 | $164,000 | $80,600 | $83,400 |
| 2021 | $3,818 | $199,280 | $50,040 | $149,240 |
| 2020 | $3,860 | $196,960 | $49,480 | $147,480 |
| 2019 | $688 | $172,480 | $48,080 | $124,400 |
| 2018 | $5,759 | $248,120 | $142,840 | $105,280 |
| 2017 | $3,545 | $133,440 | $39,400 | $94,040 |
| 2016 | $3,544 | $133,440 | $39,400 | $94,040 |
| 2015 | $4,118 | $133,440 | $39,400 | $94,040 |
| 2014 | $3,700 | $133,440 | $39,400 | $94,040 |
Property History
| Date | Event | Price | List to Sale | Price per Sq Ft |
|---|---|---|---|---|
| 06/16/2025 06/16/25 | Price Changed | $2,149,000 | -2.3% | $457 / Sq Ft |
| 02/15/2025 02/15/25 | Price Changed | $2,199,000 | -2.3% | $468 / Sq Ft |
| 09/24/2024 09/24/24 | For Sale | $2,250,000 | -- | $479 / Sq Ft |
Purchase History
| Date | Type | Sale Price | Title Company |
|---|---|---|---|
| Warranty Deed | $410,000 | -- |
Mortgage History
| Date | Status | Loan Amount | Loan Type |
|---|---|---|---|
| Closed | $300,000 | Commercial |
Source: First Multiple Listing Service (FMLS)
MLS Number: 7461319
APN: 22-5160-0249-083-6
- 16510 Hopewell Rd
- 16520 Hopewell Rd
- 16540 Hopewell Rd
- 16440 Hopewell Rd
- 16662 Phillips Rd
- 16660 Hopewell Rd
- 2930 Manorview Ln
- 2960 Manorview Ln
- 15955 Meadow King Way
- 722 Creekside Bend
- 3590 Manor Dr N
- 3580 Manor Dr N Unit LOT 1
- 3590 Manor Dr N Unit LOT 2
- 3580 Manor Dr N
- 3213 Balley Forrest Dr
- 715 Creekside Bend
- 1460 Estates Pointe
- 16049 Hopewell Rd
- 1440 Estates Pointe
- 2810 Manor Bridge Dr
- 2995 Manorview Ln
- 15905 Westbrook Rd
- 7590 Bromyard Terrace
- 6228 Lively Way
- 6797 Campground Rd
- 17040 Birmingham Rd
- 7895 Wynfield Cir
- 7850 Wynfield Cir
- 5035 Hamptons Club Dr
- 6830 Rocking Horse Ln
- 6860 Rocking Horse Ln
- 7285 Wyngate Dr
- 15485 N Valley Creek Ln
- 5320 Austrian Pine Ct
- 3995 Emerald Glade Ct
- 5325 Chesire Ct
- 3760 Elder Field Ln Unit 2
- 4770 Adairview Cir Unit E
- 4770 Adairview Cir Unit C
- 4770 Adairview Cir Unit B
