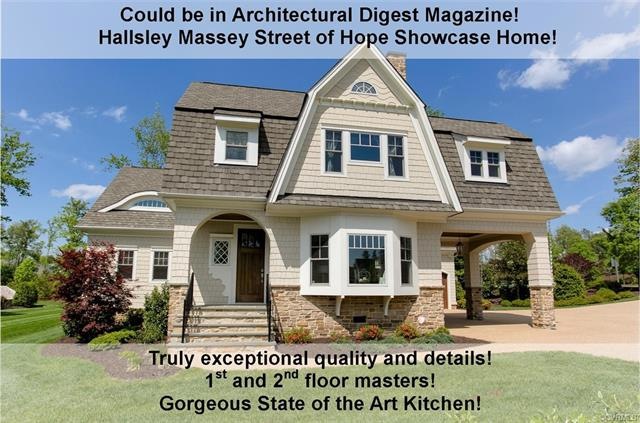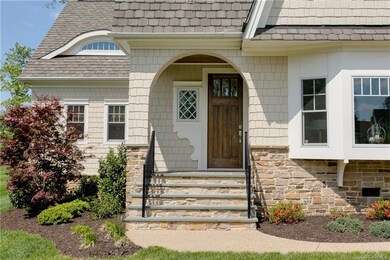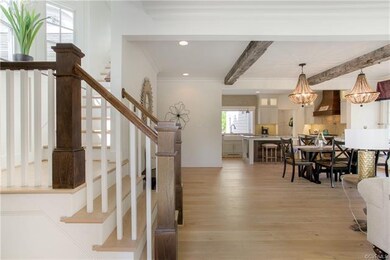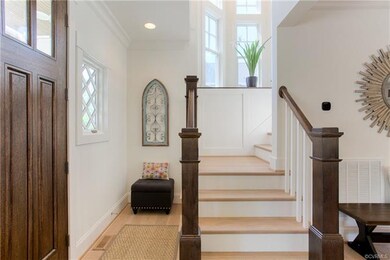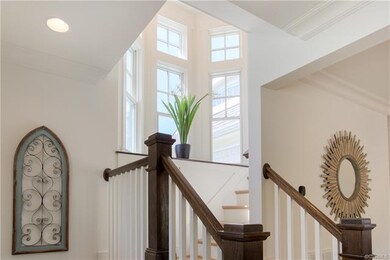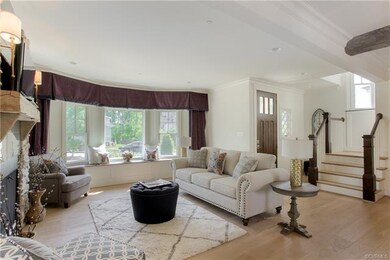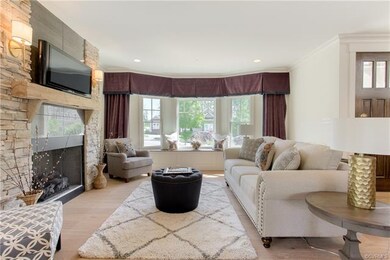
16500 Massey Hope St Midlothian, VA 23112
Highlights
- Outdoor Pool
- Custom Home
- Wood Flooring
- Midlothian High School Rated A
- Clubhouse
- Main Floor Primary Bedroom
About This Home
As of July 2019Wow factor galore in the charming cottage style home that was featured in the Massey Hope Street of Showcase Homes! Exceptional quality & details throughout! Could be featured in Architechural Digest Magazine! Open floor plan! Reclaimed wood floors! 1st & 2nd floor master bedrms - equally nice! Gorgeous State of the Art Kitchen w top of the line Thermador appliances! Accordion window in kitchen wall opens to the open air porch! 3 1/2 fabulous baths! Bonus/media/office/craft room over the garage! Awesome garage with abundance of cabinets & counters for storage - even a pet washing station! Solid wood doors! Ecobee smart thermostat! Rinnai water heater! Grand Manor Roof! Gutter Guard! Extensive outdoor lighting! Sep.water meter for irrigation! Open air porch + expansive patio w fire pit! Detached shed even has Pella windows! This house is a dream house - perfect for couples or families alike! Don't miss seeing this one! Brand new elementary school anticipated Fall/2019 located on Old Hundred Rd. across from the Hallsley entrance! Special financing Incentives available on this property thru SIRVA Mortgage.
Last Agent to Sell the Property
Long & Foster REALTORS License #0225032447 Listed on: 04/30/2019

Home Details
Home Type
- Single Family
Est. Annual Taxes
- $5,649
Year Built
- Built in 2015
Lot Details
- 0.43 Acre Lot
- Landscaped
- Level Lot
- Sprinkler System
- Zoning described as R15
HOA Fees
- $105 Monthly HOA Fees
Parking
- 2 Car Direct Access Garage
- Workshop in Garage
- Dry Walled Garage
- Garage Door Opener
Home Design
- Custom Home
- Cottage
- Bungalow
- Frame Construction
- Shingle Roof
- HardiePlank Type
- Stone
Interior Spaces
- 2,877 Sq Ft Home
- 2-Story Property
- Wired For Data
- Built-In Features
- Bookcases
- Beamed Ceilings
- High Ceiling
- Recessed Lighting
- Stone Fireplace
- Gas Fireplace
- Dining Area
- Crawl Space
- Home Security System
- Washer and Dryer Hookup
Kitchen
- Eat-In Kitchen
- Oven
- Gas Cooktop
- Range Hood
- Microwave
- Dishwasher
- Kitchen Island
- Granite Countertops
- Disposal
Flooring
- Wood
- Ceramic Tile
Bedrooms and Bathrooms
- 4 Bedrooms
- Primary Bedroom on Main
- En-Suite Primary Bedroom
- Walk-In Closet
- Double Vanity
Outdoor Features
- Outdoor Pool
- Patio
- Shed
- Rear Porch
Schools
- Watkins Elementary School
- Midlothian Middle School
- Midlothian High School
Utilities
- Forced Air Zoned Heating and Cooling System
- Heating System Uses Propane
- Tankless Water Heater
- High Speed Internet
Listing and Financial Details
- Tax Lot 1
- Assessor Parcel Number 709-69-86-92-800-000
Community Details
Overview
- Hallsley Subdivision
Amenities
- Clubhouse
Recreation
- Community Basketball Court
- Community Pool
Ownership History
Purchase Details
Purchase Details
Home Financials for this Owner
Home Financials are based on the most recent Mortgage that was taken out on this home.Purchase Details
Home Financials for this Owner
Home Financials are based on the most recent Mortgage that was taken out on this home.Purchase Details
Home Financials for this Owner
Home Financials are based on the most recent Mortgage that was taken out on this home.Similar Homes in Midlothian, VA
Home Values in the Area
Average Home Value in this Area
Purchase History
| Date | Type | Sale Price | Title Company |
|---|---|---|---|
| Deed | -- | None Listed On Document | |
| Warranty Deed | $650,000 | Attorney | |
| Warranty Deed | $635,000 | Atlantic Coast Stlmnt Svcs | |
| Special Warranty Deed | $100,000 | -- |
Mortgage History
| Date | Status | Loan Amount | Loan Type |
|---|---|---|---|
| Previous Owner | $150,000 | Credit Line Revolving | |
| Previous Owner | $417,000 | New Conventional | |
| Previous Owner | $84,783 | Purchase Money Mortgage | |
| Previous Owner | $5,000,000 | Construction |
Property History
| Date | Event | Price | Change | Sq Ft Price |
|---|---|---|---|---|
| 07/09/2019 07/09/19 | Sold | $650,000 | -1.4% | $226 / Sq Ft |
| 06/03/2019 06/03/19 | Pending | -- | -- | -- |
| 04/30/2019 04/30/19 | For Sale | $659,000 | +3.8% | $229 / Sq Ft |
| 02/03/2016 02/03/16 | Sold | $635,000 | -5.9% | $223 / Sq Ft |
| 10/02/2015 10/02/15 | Pending | -- | -- | -- |
| 08/27/2015 08/27/15 | For Sale | $675,000 | -- | $237 / Sq Ft |
Tax History Compared to Growth
Tax History
| Year | Tax Paid | Tax Assessment Tax Assessment Total Assessment is a certain percentage of the fair market value that is determined by local assessors to be the total taxable value of land and additions on the property. | Land | Improvement |
|---|---|---|---|---|
| 2025 | $7,896 | $884,400 | $160,000 | $724,400 |
| 2024 | $7,896 | $858,400 | $155,000 | $703,400 |
| 2023 | $6,910 | $759,300 | $147,000 | $612,300 |
| 2022 | $6,791 | $738,200 | $135,000 | $603,200 |
| 2021 | $6,177 | $647,600 | $130,000 | $517,600 |
| 2020 | $6,105 | $642,600 | $125,000 | $517,600 |
| 2019 | $5,828 | $613,500 | $120,000 | $493,500 |
| 2018 | $5,643 | $594,600 | $115,000 | $479,600 |
| 2017 | $5,613 | $582,100 | $115,000 | $467,100 |
| 2016 | $5,465 | $569,300 | $110,000 | $459,300 |
| 2015 | $1,056 | $110,000 | $110,000 | $0 |
Agents Affiliated with this Home
-

Seller's Agent in 2019
Stevie Watson
Long & Foster
(804) 740-3000
18 Total Sales
-

Buyer's Agent in 2019
Karen Hawks
Long & Foster
(804) 754-4579
35 Total Sales
-

Seller's Agent in 2016
Matt Cullather
Real Broker LLC
(804) 301-6288
247 Total Sales
-

Seller Co-Listing Agent in 2016
Julie Crabtree
Real Broker LLC
(315) 276-1005
108 Total Sales
Map
Source: Central Virginia Regional MLS
MLS Number: 1911902
APN: 709-69-86-92-800-000
- 16501 Massey Hope St
- 1931 Muswell Ct
- 16413 Lambourne Rd
- 16507 Hannington Dr
- 16143 Old Castle Rd
- 16118 Old Castle Rd
- 2413 Showning Ln
- 1218 Old Hundred Rd
- 15812 W Millington Dr
- 1949 Mt Hermon Rd
- 1300 Baltrey Ln
- 15831 W Millington Dr
- 15601 Beedon Dr
- 1313 Idstone Way
- 15907 MacLear Dr
- 15813 MacLear Dr
- 15620 Cedarville Dr
- 15412 Willowmore Dr
- 15324 Sultree Dr
- 1840 Old Hundred Rd
