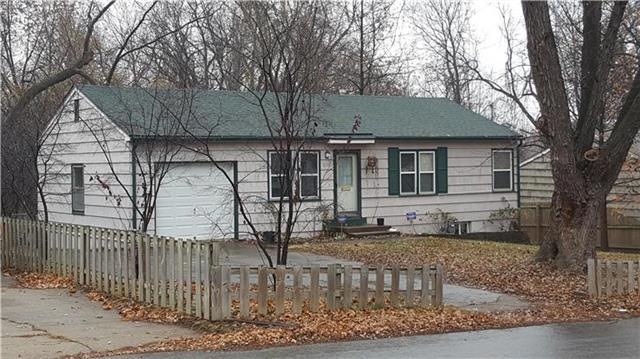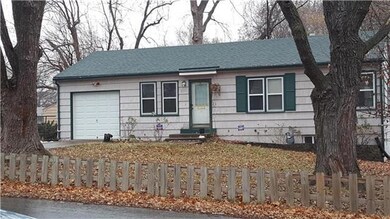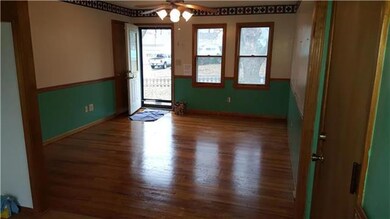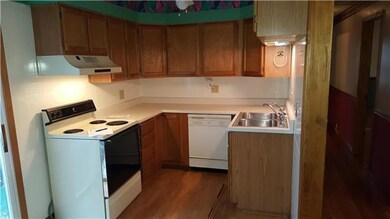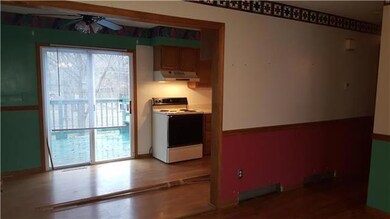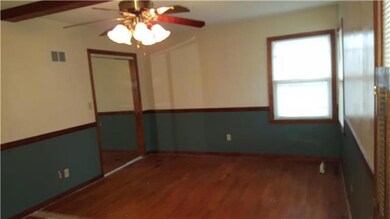
16502 E 3rd St N Independence, MO 64056
Randall NeighborhoodHighlights
- Deck
- Ranch Style House
- Granite Countertops
- Vaulted Ceiling
- Wood Flooring
- Thermal Windows
About This Home
As of September 2023Move in ready ranch home on tree lined street in nice neighborhood which is close to everything. Oversized master bedroom with new carpet. Partial finished basement with bedroom and a full bath. New windows throughout, beautiful hardwood floors, Patio door off kitchen/dining area leading to deck overlooking large fenced back yard.
Last Agent to Sell the Property
Rick Bell
Platinum Realty LLC License #SP00233046 Listed on: 12/11/2016
Home Details
Home Type
- Single Family
Est. Annual Taxes
- $919
Year Built
- Built in 1957
Lot Details
- Lot Dimensions are 70 x 120
- Aluminum or Metal Fence
- Many Trees
Parking
- 1 Car Attached Garage
- Garage Door Opener
Home Design
- Ranch Style House
- Traditional Architecture
- Composition Roof
- Shingle Siding
Interior Spaces
- 840 Sq Ft Home
- Wet Bar: Shower Only, Hardwood, All Carpet
- Built-In Features: Shower Only, Hardwood, All Carpet
- Vaulted Ceiling
- Ceiling Fan: Shower Only, Hardwood, All Carpet
- Skylights
- Fireplace
- Thermal Windows
- Shades
- Plantation Shutters
- Drapes & Rods
- Attic Fan
- Home Security System
Kitchen
- Eat-In Country Kitchen
- Electric Oven or Range
- Dishwasher
- Granite Countertops
- Laminate Countertops
- Disposal
Flooring
- Wood
- Wall to Wall Carpet
- Linoleum
- Laminate
- Stone
- Ceramic Tile
- Luxury Vinyl Plank Tile
- Luxury Vinyl Tile
Bedrooms and Bathrooms
- 3 Bedrooms
- Cedar Closet: Shower Only, Hardwood, All Carpet
- Walk-In Closet: Shower Only, Hardwood, All Carpet
- 2 Full Bathrooms
- Double Vanity
- Shower Only
Finished Basement
- Basement Fills Entire Space Under The House
- Laundry in Basement
- Basement Window Egress
Outdoor Features
- Deck
- Enclosed patio or porch
Schools
- Randall Elementary School
- William Chrisman High School
Additional Features
- City Lot
- Central Heating and Cooling System
Community Details
- Salisbury Hills Subdivision
Listing and Financial Details
- Assessor Parcel Number 16-920-02-35-00-0-00-000
Ownership History
Purchase Details
Purchase Details
Home Financials for this Owner
Home Financials are based on the most recent Mortgage that was taken out on this home.Purchase Details
Home Financials for this Owner
Home Financials are based on the most recent Mortgage that was taken out on this home.Purchase Details
Home Financials for this Owner
Home Financials are based on the most recent Mortgage that was taken out on this home.Similar Homes in the area
Home Values in the Area
Average Home Value in this Area
Purchase History
| Date | Type | Sale Price | Title Company |
|---|---|---|---|
| Warranty Deed | -- | Superior Title | |
| Warranty Deed | -- | Security 1St Title | |
| Warranty Deed | $67,900 | Secured Title | |
| Warranty Deed | -- | Chicago Title Co |
Mortgage History
| Date | Status | Loan Amount | Loan Type |
|---|---|---|---|
| Previous Owner | $131,200 | New Conventional | |
| Previous Owner | $82,733 | No Value Available | |
| Previous Owner | $66,669 | FHA | |
| Previous Owner | $69,740 | New Conventional | |
| Previous Owner | $82,500 | Unknown | |
| Previous Owner | $21,000 | Credit Line Revolving | |
| Previous Owner | $65,960 | Purchase Money Mortgage |
Property History
| Date | Event | Price | Change | Sq Ft Price |
|---|---|---|---|---|
| 09/25/2023 09/25/23 | Sold | -- | -- | -- |
| 08/20/2023 08/20/23 | Pending | -- | -- | -- |
| 08/18/2023 08/18/23 | For Sale | $139,900 | +86.8% | $98 / Sq Ft |
| 04/21/2017 04/21/17 | Sold | -- | -- | -- |
| 03/10/2017 03/10/17 | Pending | -- | -- | -- |
| 12/11/2016 12/11/16 | For Sale | $74,900 | -- | $89 / Sq Ft |
Tax History Compared to Growth
Tax History
| Year | Tax Paid | Tax Assessment Tax Assessment Total Assessment is a certain percentage of the fair market value that is determined by local assessors to be the total taxable value of land and additions on the property. | Land | Improvement |
|---|---|---|---|---|
| 2024 | $1,134 | $16,363 | $3,747 | $12,616 |
| 2023 | $1,108 | $16,362 | $2,652 | $13,710 |
| 2022 | $940 | $12,730 | $4,769 | $7,961 |
| 2021 | $940 | $12,730 | $4,769 | $7,961 |
| 2020 | $924 | $12,164 | $4,769 | $7,395 |
| 2019 | $910 | $12,164 | $4,769 | $7,395 |
| 2018 | $935 | $11,933 | $2,559 | $9,374 |
| 2017 | $920 | $11,933 | $2,559 | $9,374 |
| 2016 | $920 | $11,635 | $2,153 | $9,482 |
| 2014 | $874 | $11,296 | $2,090 | $9,206 |
Agents Affiliated with this Home
-

Seller's Agent in 2023
Ellen Campbell
ReeceNichols - Lees Summit
(816) 668-6261
1 in this area
153 Total Sales
-

Seller Co-Listing Agent in 2023
Noelle Bernhardy
ReeceNichols - Lees Summit
(816) 507-2244
1 in this area
154 Total Sales
-
T
Buyer's Agent in 2023
Trista Fenner
Worth Clark Realty
(816) 343-8794
1 in this area
82 Total Sales
-
R
Seller's Agent in 2017
Rick Bell
Platinum Realty LLC
Map
Source: Heartland MLS
MLS Number: 2023255
APN: 16-920-02-35-00-0-00-000
- 121 N Peck Dr
- 320 N M 291 Hwy
- 101 S Lacy Rd
- 16104 E Cogan Ln
- 209 N Davidson Ave
- 15904 E Cogan Ln
- 15817 E 3rd Terrace Ct S
- 701 N Apache Dr
- 688 N Allen Rd
- 1875 E Mechanic Ave
- 16312 E Independence Ave
- 16204 E Independence Ave
- 16300 E Independence Ave
- 15309 E Mayes Rd
- 714 N Arapaho St
- 607 S Lacy Rd
- 15717 E Independence Ave
- 18000 E Dakota Dr
- 802 N Ute St
- 1401 E Mechanic Ave
