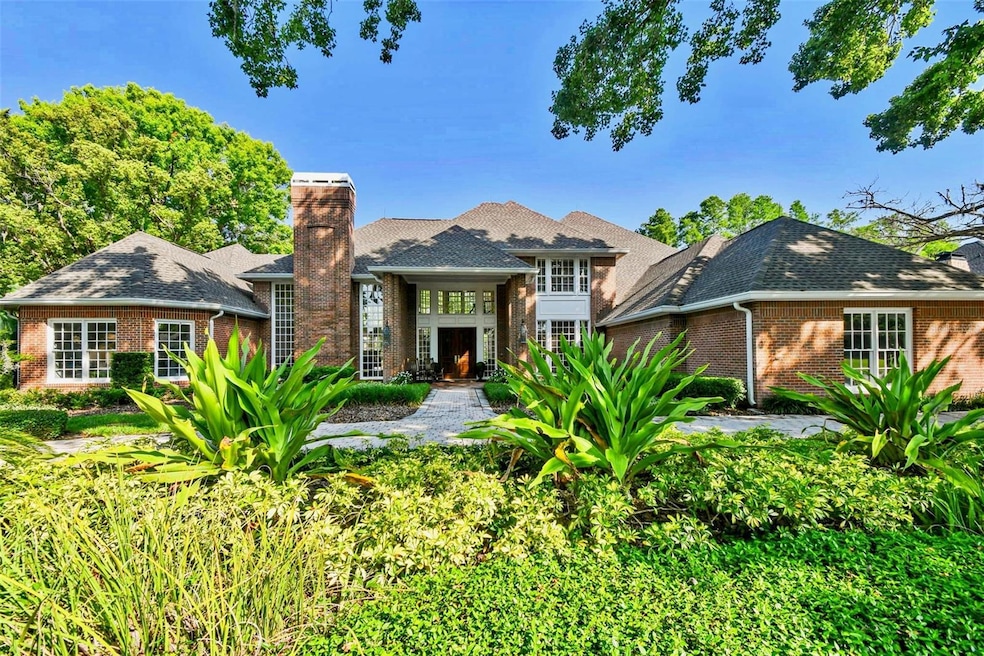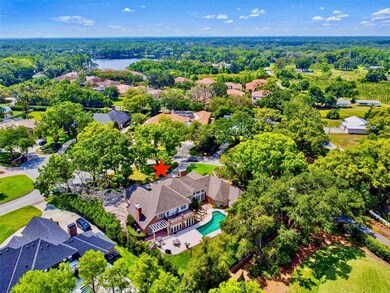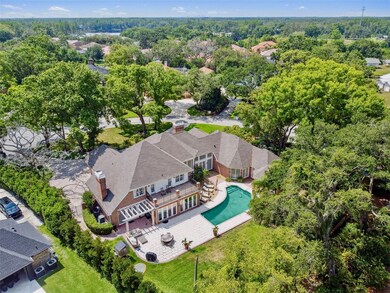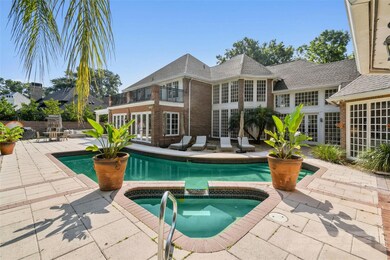16502 Millan de Avila Tampa, FL 33613
Avila NeighborhoodHighlights
- In Ground Pool
- Gated Community
- Main Floor Primary Bedroom
- Maniscalco Elementary School Rated A-
- Cathedral Ceiling
- Stone Countertops
About This Home
Discover this exceptional opportunity to lease this stunning brick estate, perfectly positioned in the heart of Avila, Tampa Bay’s premier guard-gated golf and country club community. Renowned for its luxurious lifestyle and unparalleled amenities, Avila offers an amazing living experience. Set against a backdrop of beautifully landscaped grounds and sweeping golf course views, this magnificent residence features 5 bedrooms, 5.5 bathrooms, and an impressive array of refined living spaces. Upon entering, you are greeted by a dramatic two-story foyer, highlighted by a custom-built, winding staircase framed by floor-to-ceiling windows that reveal breathtaking vistas of the pool and golf course.
The living room exudes sophistication, with rich wood floors, wood-paneled walls, a coffered ceiling, a wood-burning fireplace, and expansive windows that bask the home in natural light. The open floor plan seamlessly blends indoor and outdoor living, creating an ideal setting for both entertaining and intimate gatherings. The formal dining room is elegantly appointed with crown molding and decorative lighting, while the gourmet kitchen, includes double ovens, a warming drawer, a Sub-Zero refrigerator, and a cozy breakfast nook. Adjacent to the kitchen, the family room features a fireplace and an adjoining custom bar with a beverage refrigerator and wine cooler—perfect for hosting guests. The sunlit sunroom serves as a peaceful retreat, offering relaxation and comfort year-round. The luxurious downstairs primary suite is a private haven, thoughtfully designed with dual bedrooms for ultimate privacy, a formal office, a fitness room and a beautiful en-suite bath featuring dual sinks, separate water closets, spacious walk-in closets, and a serene sitting area that could serve as an additional bedroom, nursery, or personal office. Upstairs, three spacious en-suite bedrooms provide comfort and privacy, with two rooms opening onto a terrace that overlooks the sparkling pool, lush gardens, and golf course. The outdoor living area is truly an oasis, featuring a shimmering swimming pool, spa, and an expansive patio perfect for soaking in the Florida sunshine. This extraordinary residence harmonizes classic elegance with modern luxury, offering a lifestyle beyond compare. Experience the unparalleled charm and sophistication of Avila—Tampa’s most beautiful and sought-after community.
Listing Agent
COLDWELL BANKER REALTY Brokerage Phone: 813-253-2444 License #3225671 Listed on: 05/13/2025

Home Details
Home Type
- Single Family
Est. Annual Taxes
- $24,488
Year Built
- Built in 1987
Parking
- 4 Car Attached Garage
Interior Spaces
- 6,182 Sq Ft Home
- 2-Story Property
- Wet Bar
- Partially Furnished
- Built-In Features
- Crown Molding
- Cathedral Ceiling
- Ceiling Fan
- Entrance Foyer
- Family Room with Fireplace
- Family Room Off Kitchen
- Living Room with Fireplace
- Dining Room
- Home Office
- Laundry Room
Kitchen
- Breakfast Area or Nook
- Eat-In Kitchen
- Built-In Double Convection Oven
- Cooktop
- Microwave
- Dishwasher
- Wine Refrigerator
- Stone Countertops
- Solid Wood Cabinet
Bedrooms and Bathrooms
- 5 Bedrooms
- Primary Bedroom on Main
- Walk-In Closet
Pool
- In Ground Pool
- In Ground Spa
Schools
- Maniscalco Elementary School
- Buchanan Middle School
- Gaither High School
Additional Features
- Reclaimed Water Irrigation System
- 0.72 Acre Lot
- Central Heating and Cooling System
Listing and Financial Details
- Residential Lease
- Security Deposit $18,000
- Property Available on 6/1/25
- The owner pays for grounds care, pool maintenance, trash collection
- 12-Month Minimum Lease Term
- $150 Application Fee
- 1 to 2-Year Minimum Lease Term
- Assessor Parcel Number U-26-27-18-0NB-000009-00001.0
Community Details
Overview
- Property has a Home Owners Association
- Avila Property Owners Association
- Avila Unit 4 Subdivision
- The community has rules related to allowable golf cart usage in the community
Recreation
- Community Basketball Court
- Pickleball Courts
- Community Playground
- Park
- Dog Park
Pet Policy
- Pet Size Limit
- 2 Pets Allowed
- Small pets allowed
Security
- Security Guard
- Gated Community
Map
Source: Stellar MLS
MLS Number: TB8385186
APN: U-26-27-18-0NB-000009-00001.0
- 15307 Indian Head Dr
- 16625 Indian Mound Rd
- 1203 Parrilla de Avila
- 16619 Indian Mound Rd
- 1805 Bella Lago Ln
- 16411 Lake Byrd Dr
- 16133 Ravendale Dr
- 2718 Midtimes Dr
- 16406 Zurraquin de Avila
- 16119 Copperfield Dr
- 16028 Grass Lake Dr
- 2878 Grand Kemerton Place
- 2879 Grand Kemerton Place
- 2903 Grand Kemerton Place
- 17041 Comunidad de Avila
- 2919 Grand Kemerton Place
- 16806 Rolling Rock Dr
- 3312 Fox Lake Dr
- 16580 Brigadoon Dr
- 16504 Lake Brigadoon Cir
- 15314 Indian Head Dr
- 16309 Millan de Avila
- 2903 Grand Kemerton Place
- 3319 Fox Lake Dr
- 2922 Grand Kemerton Place
- 16005 Ranchita Ct
- 17064 Comunidad de Avila
- 820 Crenshaw Lake Rd
- 907 Crenshaw Lake Rd Unit ID1234468P
- 16539 Lake Brigadoon Cir
- 16017 Splitlog Dr
- 3101 Sandspur Dr
- 16638 Brigadoon Dr
- 3311 Russett Dr
- 16521 Lake Heather Dr
- 16505 Lake Heather Dr
- 3303-3401 N Lakeview Dr
- 15631 N Himes Ave
- 15803 Hampton Village Dr
- 1105 Lady Gouldian Ct






