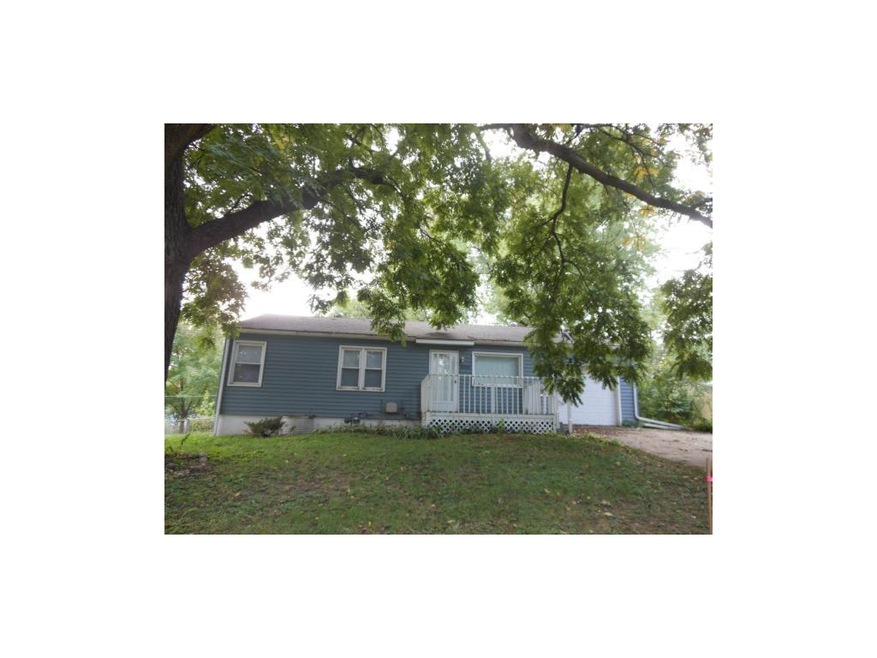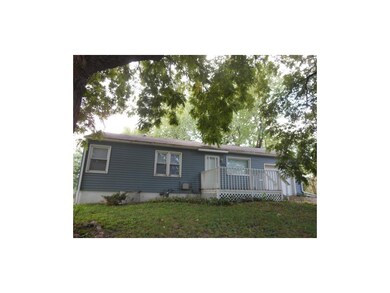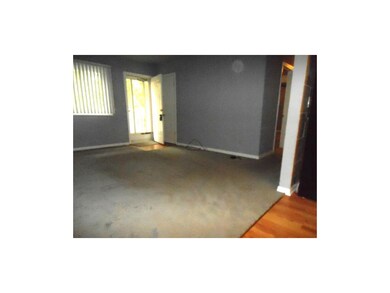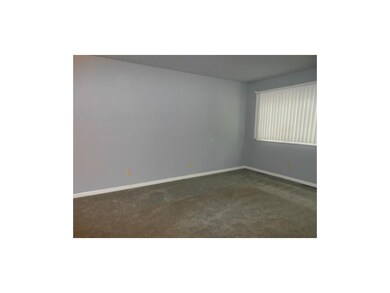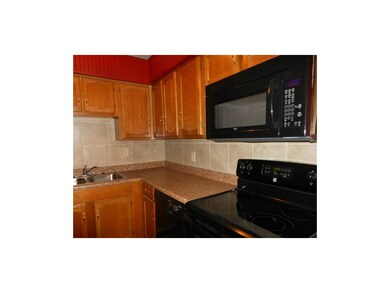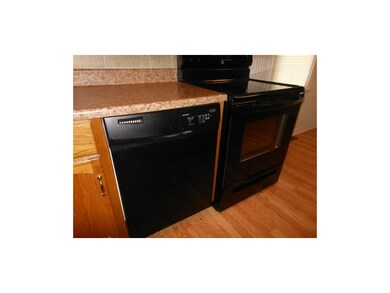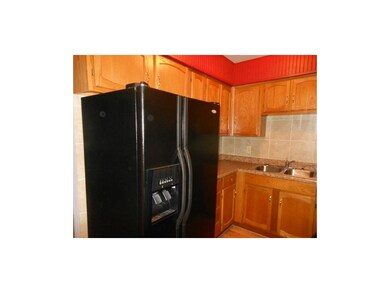
16505 E 2nd St N Independence, MO 64056
Randall NeighborhoodHighlights
- Vaulted Ceiling
- Granite Countertops
- Skylights
- Ranch Style House
- Thermal Windows
- Fireplace
About This Home
As of November 2020Wonderful home - totally updated 6 months ago! New carpet, laminate in kit & tile floor in bathrm. Smooth top range/oven, built in microwave, dishwasher and side by side refrig are all 6 mos old. Oven looks new/unused. Vinyl siding, roof 1yr, int paint new. Newer doors, thermal windows, new HWH! Can be converted back to 3 bedrm w/acceptable offer! Totally move-in ready! You won't be disappointed!
Last Agent to Sell the Property
ReeceNichols - Lees Summit License #2002012084 Listed on: 09/25/2012

Home Details
Home Type
- Single Family
Est. Annual Taxes
- $881
Parking
- 1 Car Attached Garage
- Front Facing Garage
- Garage Door Opener
Home Design
- Ranch Style House
- Traditional Architecture
- Bungalow
- Composition Roof
- Wood Siding
Interior Spaces
- Wet Bar: Ceramic Tiles, Shower Over Tub, Ceiling Fan(s), Carpet, Laminate Counters
- Built-In Features: Ceramic Tiles, Shower Over Tub, Ceiling Fan(s), Carpet, Laminate Counters
- Vaulted Ceiling
- Ceiling Fan: Ceramic Tiles, Shower Over Tub, Ceiling Fan(s), Carpet, Laminate Counters
- Skylights
- Fireplace
- Thermal Windows
- Shades
- Plantation Shutters
- Drapes & Rods
- Fire and Smoke Detector
Kitchen
- Eat-In Kitchen
- Electric Oven or Range
- Granite Countertops
- Laminate Countertops
- Disposal
Flooring
- Wall to Wall Carpet
- Linoleum
- Laminate
- Stone
- Ceramic Tile
- Luxury Vinyl Plank Tile
- Luxury Vinyl Tile
Bedrooms and Bathrooms
- 2 Bedrooms
- Cedar Closet: Ceramic Tiles, Shower Over Tub, Ceiling Fan(s), Carpet, Laminate Counters
- Walk-In Closet: Ceramic Tiles, Shower Over Tub, Ceiling Fan(s), Carpet, Laminate Counters
- 1 Full Bathroom
- Double Vanity
- Ceramic Tiles
Basement
- Garage Access
- Laundry in Basement
Schools
- William Chrisman High School
Utilities
- Forced Air Heating and Cooling System
- Satellite Dish
Additional Features
- Enclosed patio or porch
- Aluminum or Metal Fence
- City Lot
Community Details
- Salisbury Hills Subdivision
Listing and Financial Details
- Assessor Parcel Number 16-920-11-11-00-0-00-000
Ownership History
Purchase Details
Home Financials for this Owner
Home Financials are based on the most recent Mortgage that was taken out on this home.Purchase Details
Purchase Details
Home Financials for this Owner
Home Financials are based on the most recent Mortgage that was taken out on this home.Purchase Details
Home Financials for this Owner
Home Financials are based on the most recent Mortgage that was taken out on this home.Purchase Details
Home Financials for this Owner
Home Financials are based on the most recent Mortgage that was taken out on this home.Purchase Details
Home Financials for this Owner
Home Financials are based on the most recent Mortgage that was taken out on this home.Similar Homes in Independence, MO
Home Values in the Area
Average Home Value in this Area
Purchase History
| Date | Type | Sale Price | Title Company |
|---|---|---|---|
| Warranty Deed | -- | Secured Title Of Kansas City | |
| Interfamily Deed Transfer | -- | None Available | |
| Interfamily Deed Transfer | -- | Stewart Title Company | |
| Quit Claim Deed | -- | Stewart Title Company | |
| Quit Claim Deed | -- | Stewart Title Company | |
| Special Warranty Deed | -- | None Available | |
| Warranty Deed | -- | Stewart Title Company |
Mortgage History
| Date | Status | Loan Amount | Loan Type |
|---|---|---|---|
| Open | $62,680 | New Conventional | |
| Previous Owner | $35,250 | New Conventional |
Property History
| Date | Event | Price | Change | Sq Ft Price |
|---|---|---|---|---|
| 11/24/2020 11/24/20 | Sold | -- | -- | -- |
| 10/14/2020 10/14/20 | Pending | -- | -- | -- |
| 10/13/2020 10/13/20 | For Sale | $79,950 | +59.9% | $56 / Sq Ft |
| 12/14/2012 12/14/12 | Sold | -- | -- | -- |
| 11/14/2012 11/14/12 | Pending | -- | -- | -- |
| 09/25/2012 09/25/12 | For Sale | $50,000 | -- | $60 / Sq Ft |
Tax History Compared to Growth
Tax History
| Year | Tax Paid | Tax Assessment Tax Assessment Total Assessment is a certain percentage of the fair market value that is determined by local assessors to be the total taxable value of land and additions on the property. | Land | Improvement |
|---|---|---|---|---|
| 2024 | $1,051 | $15,523 | $3,528 | $11,995 |
| 2023 | $1,051 | $15,523 | $2,497 | $13,026 |
| 2022 | $1,053 | $14,250 | $4,779 | $9,471 |
| 2021 | $1,052 | $14,250 | $4,779 | $9,471 |
| 2020 | $948 | $12,471 | $4,779 | $7,692 |
| 2019 | $932 | $12,471 | $4,779 | $7,692 |
| 2018 | $958 | $12,228 | $2,623 | $9,605 |
| 2017 | $943 | $12,228 | $2,623 | $9,605 |
| 2016 | $943 | $11,922 | $2,153 | $9,769 |
| 2014 | $896 | $11,574 | $2,090 | $9,484 |
Agents Affiliated with this Home
-

Seller's Agent in 2020
Anita Covert
RE/MAX Elite, REALTORS
(816) 365-2316
7 in this area
161 Total Sales
-

Buyer's Agent in 2020
Linda Pringle
RE/MAX Elite, REALTORS
(816) 807-2428
2 in this area
74 Total Sales
-

Seller's Agent in 2012
Gail Yancik
ReeceNichols - Lees Summit
(816) 223-9540
157 Total Sales
Map
Source: Heartland MLS
MLS Number: 1799371
APN: 16-920-11-11-00-0-00-000
- 121 N Peck Dr
- 320 N M 291 Hwy
- 101 S Lacy Rd
- 209 N Davidson Ave
- 16104 E Cogan Ln
- 15904 E Cogan Ln
- 15817 E 3rd Terrace Ct S
- 1875 E Mechanic Ave
- 701 N Apache Dr
- 16312 E Independence Ave
- 16204 E Independence Ave
- 16300 E Independence Ave
- 688 N Allen Rd
- 607 S Lacy Rd
- 15309 E Mayes Rd
- 15717 E Independence Ave
- 714 N Arapaho St
- 1401 E Mechanic Ave
- 18000 E Dakota Dr
- 802 N Ute St
