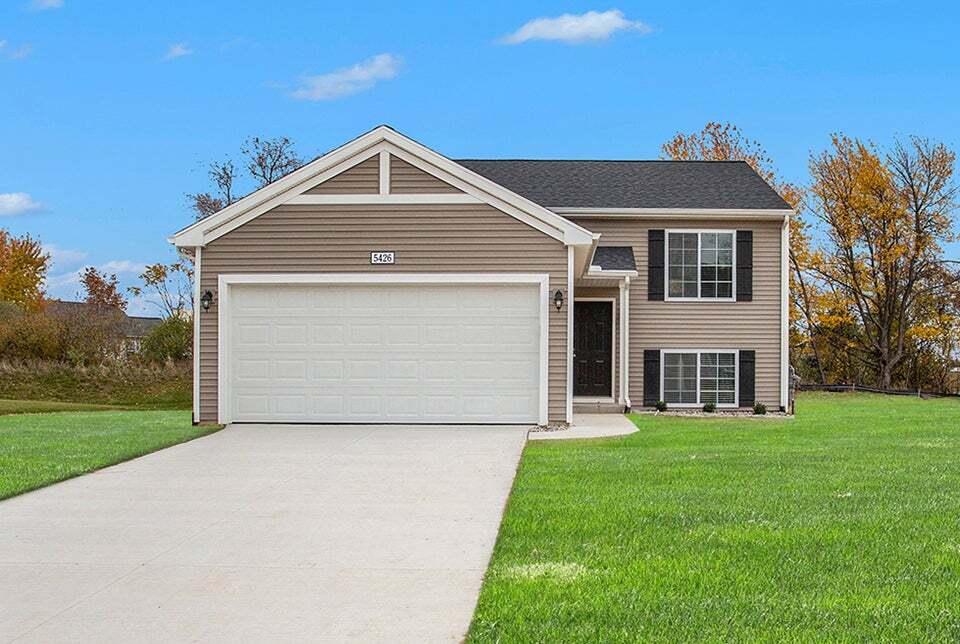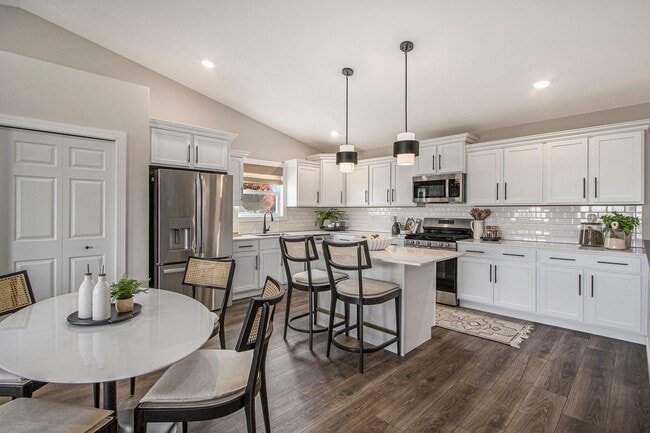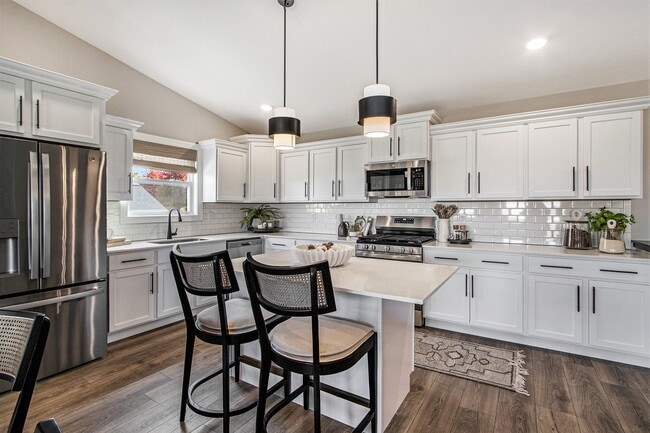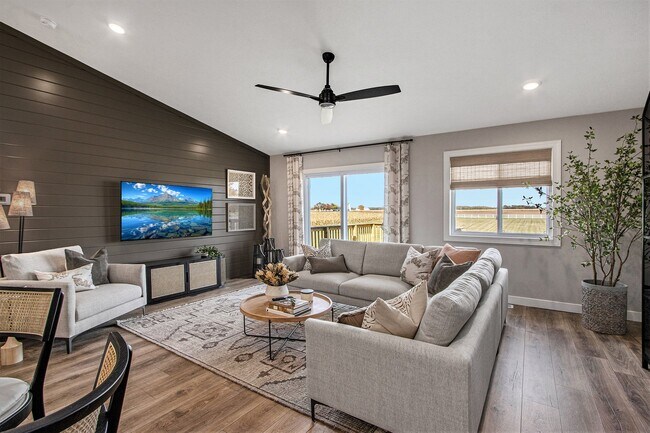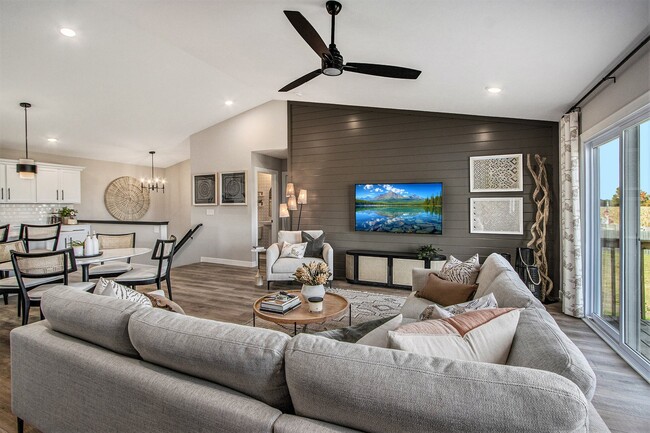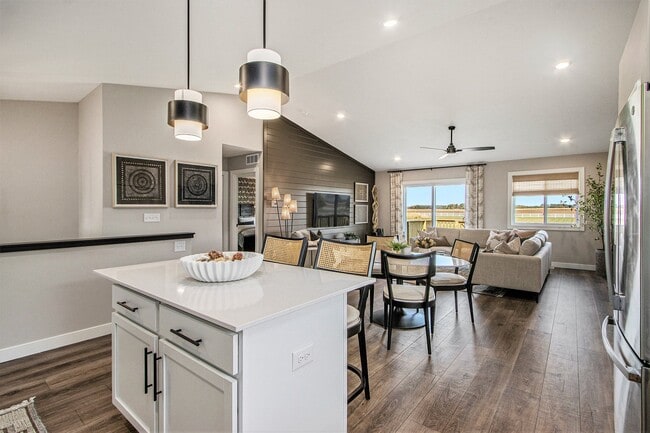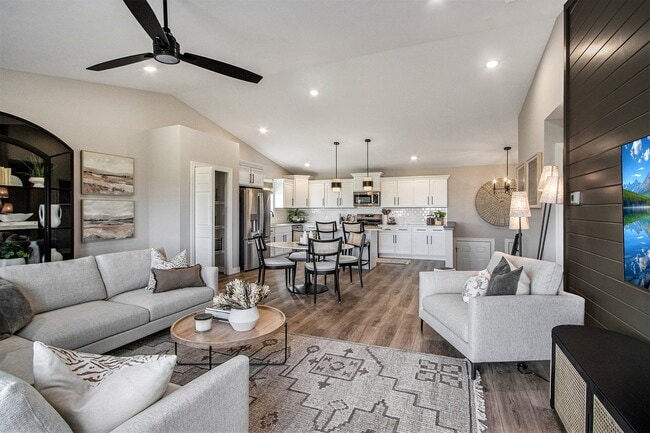
Estimated payment $2,161/month
Highlights
- New Construction
- Vaulted Ceiling
- Walk-In Closet
- Otsego High School Rated 9+
- Breakfast Area or Nook
- Green Certified Home
About This Home
New construction home in Southpointe Trails, located in Otsego school district. RESNET energy smart construction will save owner over $1000 yearly plus home has 10-year structural warranty! Welcome home to an open concept, raised ranch style home, which includes 2,072 square feet of finished living space on two levels. The main level features a spacious open concepts great room and kitchen, both with vaulted ceilings. The large kitchen includes a 48 inch extended edge island, white cabinets, quartz counters and tile backsplash. Patio slider door in great room has access to a 10x10 deck. The primary bedroom suite is also located on the upper level and includes a private bath that opens to a spacious walk-in closet with exterior windows for natural lighting. The lower level features a rec room with daylight windows, 3 bedrooms each with a daylight window and a full bath.
Sales Office
All tours are by appointment only. Please contact sales office to schedule.
Home Details
Home Type
- Single Family
Parking
- 2 Car Garage
Home Design
- New Construction
Interior Spaces
- 2-Story Property
- Vaulted Ceiling
- Breakfast Area or Nook
Bedrooms and Bathrooms
- 4 Bedrooms
- Walk-In Closet
- 2 Full Bathrooms
Eco-Friendly Details
- Green Certified Home
Map
Other Move In Ready Homes in Southpointe Trails
About the Builder
- Southpointe Trails
- 0 Briarwood St Unit 25002251
- 1431 Michigan 89
- 602 Lincoln Rd
- 301 Helen Ave
- VL W Ab Ave
- 0 12th St Unit VL 24019844
- 390 12th St
- 355 12th St
- VL 107th Ave
- 771 N Main St
- 1036 Sir Knight Rd
- 1 Millberg Ridge
- Parcel A D Ave W
- VL Douglas Ave
- 0 W D Ave W Unit VL
- 8060 Hunters Crossing
- 0 Cr-388
- 6029 Farhills Way
- 0 24th St
