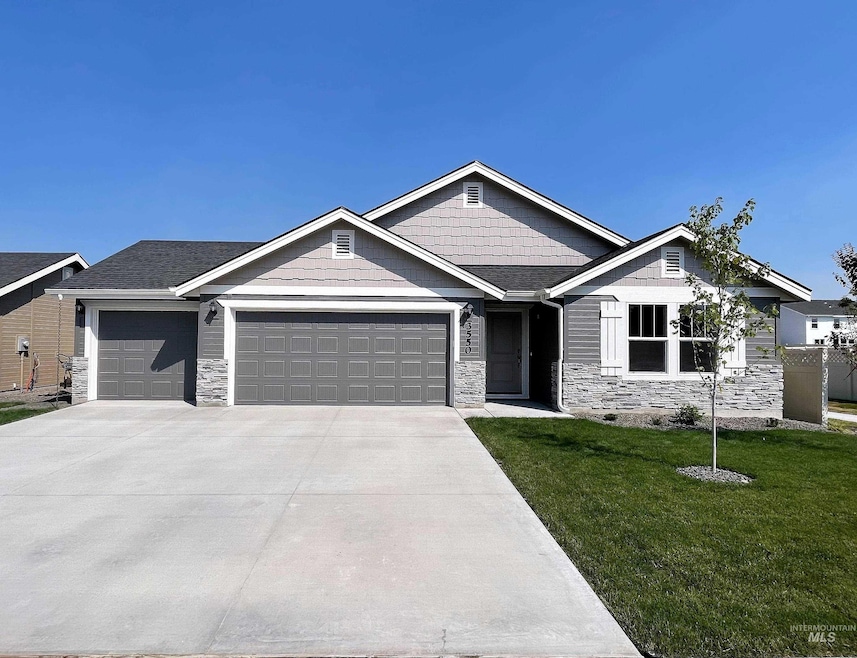1651 Cork St Middleton, ID 83644
Estimated payment $2,478/month
Highlights
- New Construction
- Home Energy Rating Service (HERS) Rated Property
- Solid Surface Countertops
- ENERGY STAR Certified Homes
- Great Room
- 3 Car Attached Garage
About This Home
Up to 25K Promo with In-House Lender! Ends March 31st. See sales agent for details. The Crestwood Signature Series Plus with Traditional elevation is a favorite! This home was truly made for entertaining – wow your guests with your never-ending kitchen island, enjoy quality time in the open yet cozy living room, and show off your gorgeous primary suite. And check out that tandem 2 car garage. This home features a soaker tub with a separate shower in the primary bathroom, flex room converted into an office, and extended covered patio, upgraded cabinets and countertops, a full vanity in the primary bathroom, and stainless-steel appliances. Photos are of a similar home. This home is HERS and Energy Star rated with annual energy savings!
Home Details
Home Type
- Single Family
Est. Annual Taxes
- $217
Year Built
- Built in 2024 | New Construction
Lot Details
- 8,712 Sq Ft Lot
- Lot Dimensions are 116'x75'
- Property is Fully Fenced
- Vinyl Fence
- Partial Sprinkler System
HOA Fees
- $46 Monthly HOA Fees
Parking
- 3 Car Attached Garage
- Driveway
- Open Parking
Home Design
- Slab Foundation
- Frame Construction
- Architectural Shingle Roof
- HardiePlank Type
Interior Spaces
- 2,009 Sq Ft Home
- 1-Story Property
- Great Room
Kitchen
- Oven or Range
- Dishwasher
- Solid Surface Countertops
- Disposal
Flooring
- Carpet
- Laminate
Bedrooms and Bathrooms
- 3 Main Level Bedrooms
- Split Bedroom Floorplan
- En-Suite Primary Bedroom
- Walk-In Closet
- 2 Bathrooms
Eco-Friendly Details
- Home Energy Rating Service (HERS) Rated Property
- ENERGY STAR Certified Homes
Schools
- Mill Creek Elementary School
- Middleton Jr
- Middleton High School
Utilities
- Forced Air Heating and Cooling System
- Gas Water Heater
Community Details
- Built by Hubble Homes
Listing and Financial Details
- Assessor Parcel Number R3386112400
Map
Home Values in the Area
Average Home Value in this Area
Tax History
| Year | Tax Paid | Tax Assessment Tax Assessment Total Assessment is a certain percentage of the fair market value that is determined by local assessors to be the total taxable value of land and additions on the property. | Land | Improvement |
|---|---|---|---|---|
| 2025 | $217 | $463,600 | $123,400 | $340,200 |
| 2024 | $217 | $123,400 | $123,400 | -- |
| 2023 | $217 | $123,400 | $123,400 | $0 |
| 2022 | -- | -- | -- | -- |
Property History
| Date | Event | Price | List to Sale | Price per Sq Ft |
|---|---|---|---|---|
| 03/19/2024 03/19/24 | Pending | -- | -- | -- |
| 03/19/2024 03/19/24 | Price Changed | $458,068 | +0.9% | $228 / Sq Ft |
| 03/13/2024 03/13/24 | Price Changed | $453,990 | -2.2% | $226 / Sq Ft |
| 02/01/2024 02/01/24 | Price Changed | $463,990 | +0.4% | $231 / Sq Ft |
| 01/17/2024 01/17/24 | Price Changed | $461,990 | +0.7% | $230 / Sq Ft |
| 12/14/2023 12/14/23 | Price Changed | $458,990 | 0.0% | $228 / Sq Ft |
| 12/14/2023 12/14/23 | For Sale | $458,990 | +21.4% | $228 / Sq Ft |
| 09/22/2023 09/22/23 | Off Market | -- | -- | -- |
| 08/17/2023 08/17/23 | For Sale | $377,990 | -- | $188 / Sq Ft |
Purchase History
| Date | Type | Sale Price | Title Company |
|---|---|---|---|
| Warranty Deed | -- | Fidelity National Title |
Source: Intermountain MLS
MLS Number: 98887100
APN: 33861124 0
- 287 Lightning Ave
- 309 S Lightning Ave
- 1315 White Cliffs St
- 282 Lightning Ave
- 1198 Stirling Meadows Ct
- 1640 Cork St
- 1229 Stirling Meadows Ct
- 299 Lightning Ave
- 421 W Kinross St
- 563 Burnside Ave
- 1217 Stirling Meadows Ct
- 1323 White Cliffs St
- 1221 Stirling Meadows Ct
- 562 Bantry Ave
- 273 S Lightning Ave
- 306 S Lightning Ave
- 309 Lightning Ave
- 306 Lightning Ave
- 1301 White Cliffs St
- 1223 W Osceola St

