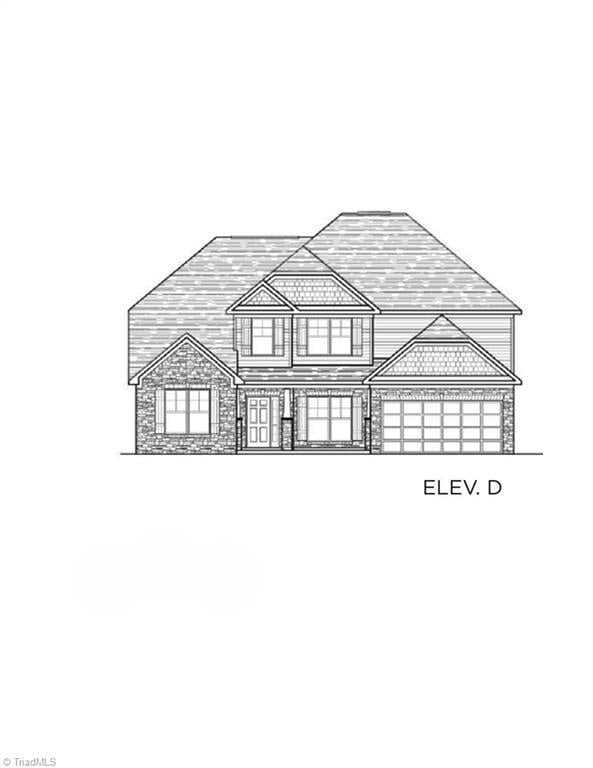PENDING
NEW CONSTRUCTION
1651 Lazy Fox Ln Unit 38 Kernersville, NC 27284
Macy Grove NeighborhoodEstimated payment $3,733/month
Total Views
139
4
Beds
3.5
Baths
3,065
Sq Ft
$190
Price per Sq Ft
Highlights
- New Construction
- Main Floor Primary Bedroom
- 3 Car Attached Garage
- Kernersville Middle Rated 9+
- Porch
- Kitchen Island
About This Home
Home is under construction. This Pennington floor plan showcases 4 bedrooms 3.5 baths, 3-car garage, blinds, crown molding on main, 2-story foyer, living room, dining, primary bedroom on main with ensuite bath. Owner's bath with 6' tile shower. Stunning 2-story great room flows to eat-in kitchen. Gourmet kitchen with a beautiful granite top island, soft close cabinet drawers, and stainless-steel appliances. Second floor showcases secondary bedrooms, office, bedroom 4 with full bath. And much more!
Home Details
Home Type
- Single Family
Year Built
- Built in 2025 | New Construction
HOA Fees
- $75 Monthly HOA Fees
Parking
- 3 Car Attached Garage
- Driveway
Home Design
- Vinyl Siding
- Stone
Interior Spaces
- 3,065 Sq Ft Home
- Property has 2 Levels
- Ceiling Fan
- Great Room with Fireplace
- Pull Down Stairs to Attic
- Dryer Hookup
Kitchen
- Gas Cooktop
- Dishwasher
- Kitchen Island
- Disposal
Flooring
- Carpet
- Vinyl
Bedrooms and Bathrooms
- 4 Bedrooms
- Primary Bedroom on Main
Outdoor Features
- Porch
Utilities
- Forced Air Heating and Cooling System
- Heating System Uses Natural Gas
- Gas Water Heater
Community Details
- Stonehaven Subdivision
Listing and Financial Details
- Tax Lot 38
- Assessor Parcel Number 6896274681000
Map
Create a Home Valuation Report for This Property
The Home Valuation Report is an in-depth analysis detailing your home's value as well as a comparison with similar homes in the area
Home Values in the Area
Average Home Value in this Area
Property History
| Date | Event | Price | Change | Sq Ft Price |
|---|---|---|---|---|
| 03/10/2025 03/10/25 | Pending | -- | -- | -- |
| 03/10/2025 03/10/25 | For Sale | $582,477 | -- | $190 / Sq Ft |
Source: Triad MLS
Source: Triad MLS
MLS Number: 1172610
Nearby Homes
- 1663 Lazy Fox Ln Unit 32
- 1096 Hollow Creek Ln Unit 16
- 1092 Hollow Creek Ln Unit 15
- 1618 Lazy Fox Ln Unit 5
- 988 Huntington Run Ln
- 0 Smith Edwards Rd
- 999 Huntington Run Ln
- 1141 Elk Ct
- Bellwood Plan at Trail Ridge
- Southport Plan at Trail Ridge
- Jackson Plan at Trail Ridge
- Hamilton Plan at Trail Ridge
- Redbud Plan at Trail Ridge
- Holden 2 Plan at Trail Ridge
- 1466 Gunnison Ct
- 1465 Gunnison Ct
- 1461 Gunnison Ct
- 1353 Ouray Dr
- 1357 Ouray Dr
- 9501 County Line Rd

