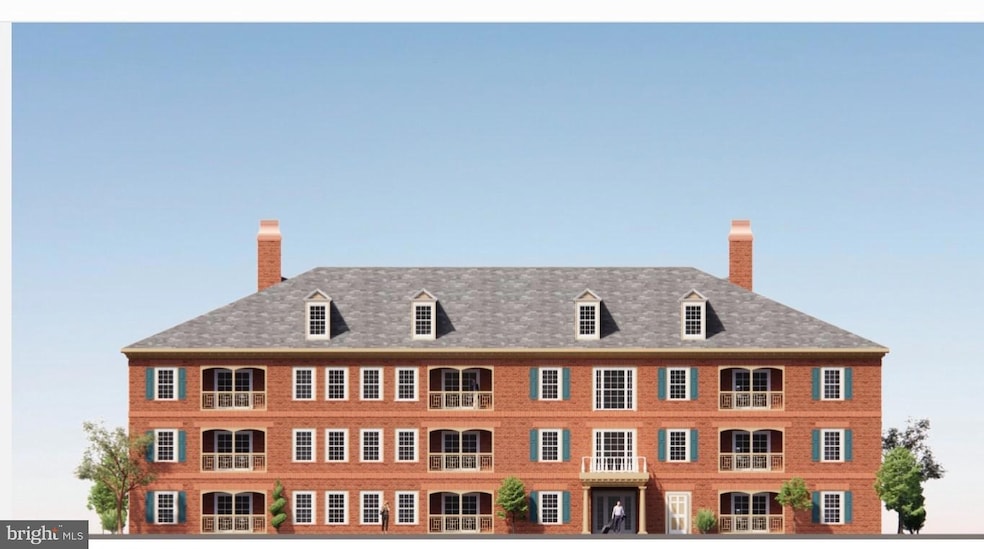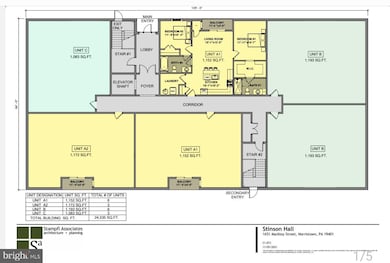1651 Markley St Norristown, PA 19401
Estimated payment $1,954/month
Highlights
- New Construction
- Living Room
- 90% Forced Air Heating and Cooling System
- Main Floor Bedroom
- Laundry Room
- Property is in excellent condition
About This Home
New 2 Bed, 2 Bath Condos located at Stinson Hall Manor. 18 units in development. Open floor concept between living room, dining room and kitchen w/ luxurious vinyl plank flooring. Kitchen includes multiple choices of kitchen cabinets, center island, stainless steel appliances, dishwasher, microwave, cooking range, granite counters, and center island. Master suite offers a walk-in closet with an ensuite bathroom. Bathrooms with tile floor and walk in shower in one bath and bathtub/shower combo in the second. Some of the features include: insulted concrete construction, in unit laundry hookup available, elevator in building, and off-street parking. Condos are eligible for a $10,000 PNC Grant with no income limits provided that the property is the buyer’s primary residence
Listing Agent
(484) 919-0178 pat@eganre.com Egan Real Estate License #RM421478 Listed on: 01/17/2025
Property Details
Home Type
- Condominium
Year Built
- Built in 2025 | New Construction
HOA Fees
- $175 Monthly HOA Fees
Home Design
- Entry on the 1st floor
- Brick Exterior Construction
Interior Spaces
- Property has 1 Level
- Living Room
Bedrooms and Bathrooms
- 2 Main Level Bedrooms
- 2 Full Bathrooms
Laundry
- Laundry Room
- Washer and Dryer Hookup
Parking
- 2 Open Parking Spaces
- 2 Parking Spaces
- Parking Lot
Schools
- Norristown Area High School
Utilities
- 90% Forced Air Heating and Cooling System
- Heat Pump System
- Electric Water Heater
Additional Features
- Accessible Elevator Installed
- Property is in excellent condition
Listing and Financial Details
- Assessor Parcel Number 13-00-23956-304
Community Details
Overview
- 1 Elevator
- Low-Rise Condominium
- Stinson Hall Subdivision
Pet Policy
- No Pets Allowed
Map
Home Values in the Area
Average Home Value in this Area
Tax History
| Year | Tax Paid | Tax Assessment Tax Assessment Total Assessment is a certain percentage of the fair market value that is determined by local assessors to be the total taxable value of land and additions on the property. | Land | Improvement |
|---|---|---|---|---|
| 2025 | $10,982 | $178,910 | $167,200 | $11,710 |
| 2024 | $10,982 | $178,910 | $167,200 | $11,710 |
| 2023 | $10,883 | $178,910 | $167,200 | $11,710 |
| 2022 | $10,648 | $178,910 | $167,200 | $11,710 |
| 2021 | $10,596 | $178,910 | $167,200 | $11,710 |
| 2020 | $10,109 | $178,910 | $167,200 | $11,710 |
| 2019 | $9,924 | $178,910 | $167,200 | $11,710 |
| 2018 | $6,605 | $178,910 | $167,200 | $11,710 |
| 2017 | $9,113 | $178,910 | $167,200 | $11,710 |
| 2016 | $9,044 | $178,910 | $167,200 | $11,710 |
| 2015 | $8,663 | $178,910 | $167,200 | $11,710 |
| 2014 | $8,663 | $178,910 | $167,200 | $11,710 |
Property History
| Date | Event | Price | List to Sale | Price per Sq Ft |
|---|---|---|---|---|
| 05/13/2025 05/13/25 | Price Changed | $284,900 | +7.6% | -- |
| 01/17/2025 01/17/25 | For Sale | $264,900 | -- | -- |
Purchase History
| Date | Type | Sale Price | Title Company |
|---|---|---|---|
| Deed | -- | Germantown Title Company | |
| Deed | -- | Germantown Title Company | |
| Deed | -- | Germantown Title Company |
Mortgage History
| Date | Status | Loan Amount | Loan Type |
|---|---|---|---|
| Previous Owner | $1,100,000 | Commercial |
Source: Bright MLS
MLS Number: PAMC2127472
APN: 13-00-23956-304
- 401 W Logan St
- 402 Coolidge Blvd
- 1428 Astor St
- 1642 Locust St
- 420 W Warren St
- 1418 Pine St
- 28 W Freedley St
- 1326 Markley St
- 4 W Johnson Hwy
- 2100 3rd St
- 1615 Dekalb St
- 29 E Freedley St
- 1515 Dekalb St Unit 116
- 105 W Wood St
- 1234 Markley St
- 253 Chapel Ct Unit 84A
- 249 Chapel Ct Dr Unit 82C
- 247 Chapel Ct Unit 81C
- 270 Harmony Ct Unit 77B
- 268 Harmony Ct Unit 76C
- 331-333 W Logan St
- 801 Laura Ln
- 15 E Brown St
- 1224 Green St
- 1011 Swede St Unit 1
- 1100 Green St Unit 33
- 879 Cherry St
- 32 E Elm St
- 812 Kohn St
- 914 Swede St
- 902 Swede St
- 1109 W James St
- 1109 W James St
- 744 Roosevelt Ave
- 727 Haws Ave Unit 2
- 520 Russwood Dr
- 2803 Stanbridge St
- 2622 Swede Rd
- 663 Kohn St Unit 2
- 1624 Tremont Ave


