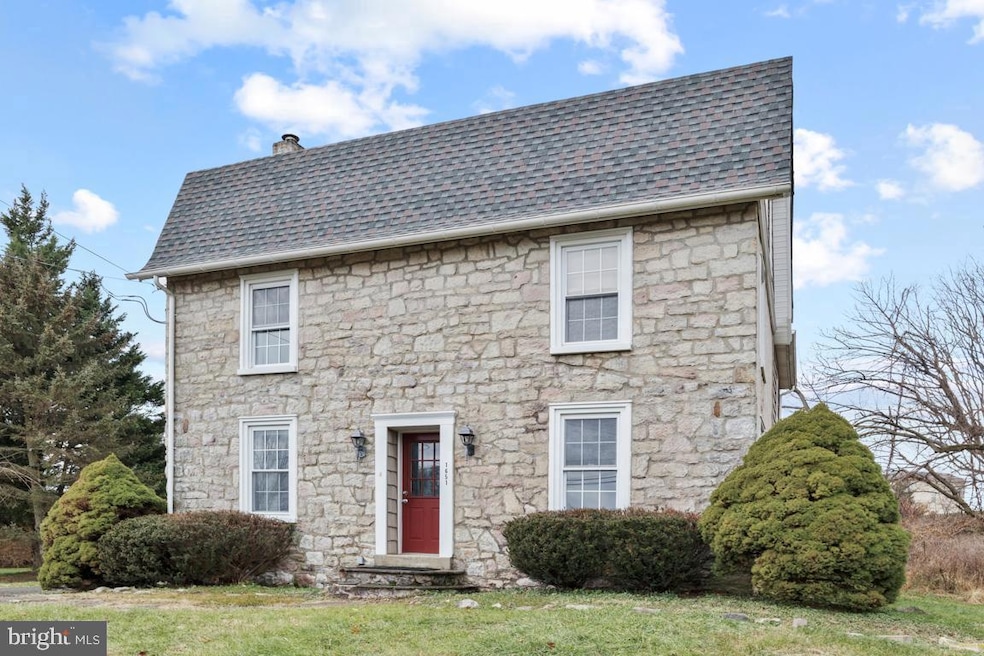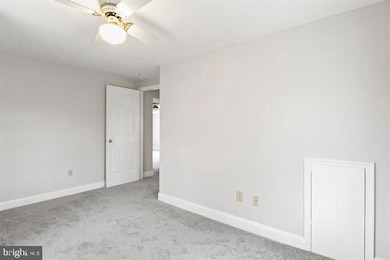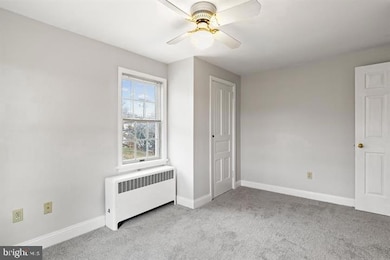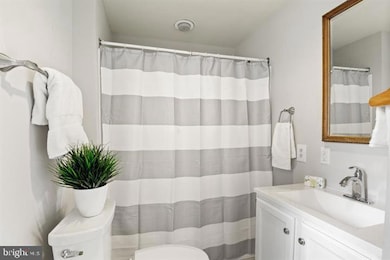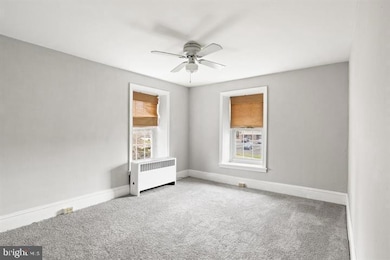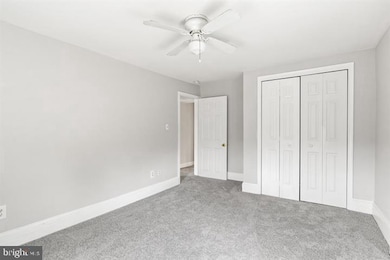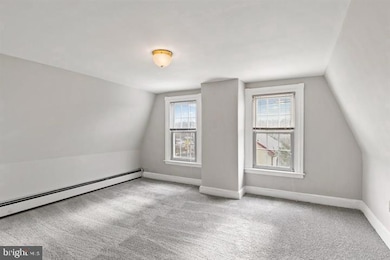1651 N Limekiln Pike Hilltown Township, PA 18927
Highlights
- Colonial Architecture
- Garden View
- Breakfast Room
- Traditional Floor Plan
- No HOA
- Porch
About This Home
Section 8 (Housing Voucher) approved 5 bedroom unit. The owner will accept 4 and 5 bedroom vouchers. Rent is based on the Montgomery County Housing Voucher Payment Standards. If using a voucher, applicants must have their voucher in hand. This property is located in Upper Dublin Township and has a newer bathroom, newer flooring, and newer painting throughout. This property is located in Upper Dublin School District and is in close proximity to Public Transportation and Major Highways. If you have any questions, please contact the owner directly. The owner will conduct a phone interview prior to showing the property and send you a link directly via to fill out an application after a phone interview. Pets are permitted on a case by case basis. Showings will be available starting 01/01/2026 and will be scheduled with the owner directly. Do not trespass on the property prior as the property will be tenant occupied until this date.
Listing Agent
(215) 416-5356 sgresh@academyappraisals.com Academy Appraisal Services License #RM419375 Listed on: 11/18/2025
Home Details
Home Type
- Single Family
Year Built
- Built in 1850
Lot Details
- 0.27 Acre Lot
- Lot Dimensions are 67.9 x 131.3 x 103.8 x 190.5
- Back and Side Yard
- Historic Home
- Property is in good condition
- Zoning described as Residential District
Home Design
- Colonial Architecture
- Entry on the 1st floor
- Stone Foundation
- Plaster Walls
- Architectural Shingle Roof
- Masonry
Interior Spaces
- 1,908 Sq Ft Home
- Property has 3 Levels
- Traditional Floor Plan
- Chair Railings
- Ceiling Fan
- Recessed Lighting
- Living Room
- Dining Room
- Garden Views
- Partial Basement
Kitchen
- Breakfast Room
- Eat-In Kitchen
- Stove
- Dishwasher
Flooring
- Carpet
- Laminate
Bedrooms and Bathrooms
- 5 Bedrooms
- Bathtub with Shower
Laundry
- Laundry on main level
- Dryer
- Washer
Parking
- 4 Parking Spaces
- 4 Driveway Spaces
Outdoor Features
- Exterior Lighting
- Shed
- Porch
Location
- Suburban Location
Utilities
- Window Unit Cooling System
- Heating System Uses Oil
- Radiant Heating System
- Hot Water Baseboard Heater
- 200+ Amp Service
- Oil Water Heater
- Municipal Trash
- Phone Available
- Cable TV Available
Listing and Financial Details
- Residential Lease
- Security Deposit $4,645
- Tenant pays for cable TV, electricity, pest control, snow removal, trash removal, water
- The owner pays for sewer, heat, lawn/shrub care
- Rent includes sewer, oil, lawn service
- No Smoking Allowed
- 12-Month Lease Term
- Available 1/1/26
- $29 Application Fee
- Assessor Parcel Number 54-00-10285-002
Community Details
Overview
- No Home Owners Association
- Dresher Subdivision
Pet Policy
- Pets allowed on a case-by-case basis
Map
Source: Bright MLS
MLS Number: PAMC2162102
- 1400 N Limekiln Pike
- 109 Upper Stump Rd
- 84 Curley Mill Rd
- 115 Peggy Ln
- 1212 Revere Dr
- 744 Broad St
- 642 Rickert Rd
- 820 Green St
- 433 Elizabeth Way
- 10 Hellberg Ave
- 165 Township Line Rd
- 530 Upper Church Rd
- 43 Lynwood Dr
- 425 Elm Cir
- 1161 Upper Stump Rd
- 1075 Patrick Place Unit 75
- 105 Barry Rd
- 315 Old Limekiln Lot 3 Rd
- 245 Coventry Rd
- 447 Maregan Dr
- 1314 N Limekiln Pike
- 214 Christopher Place Unit 214
- 240 Honey Hollow Ln
- 126 Trewigtown Rd
- 131 N Main St
- 55 N Main St Unit 1ST FLOOR
- 111 Village Way
- 120 Green St
- 1445 Needham Cir
- 924 Bethlehem Pike
- 409 W Butler Ave
- 409 W Butler Ave Unit 318 (D-06)
- 409 W Butler Ave Unit 223 (D-05)
- 4106 Grey Friars Terrace
- 1 Applewood Dr
- 209 Blueberry Ct
- 502 Cherrywood Ct
- 213 Wynstone Ct
- 2910 E Walnut St
- 2306 Applewood Ct
