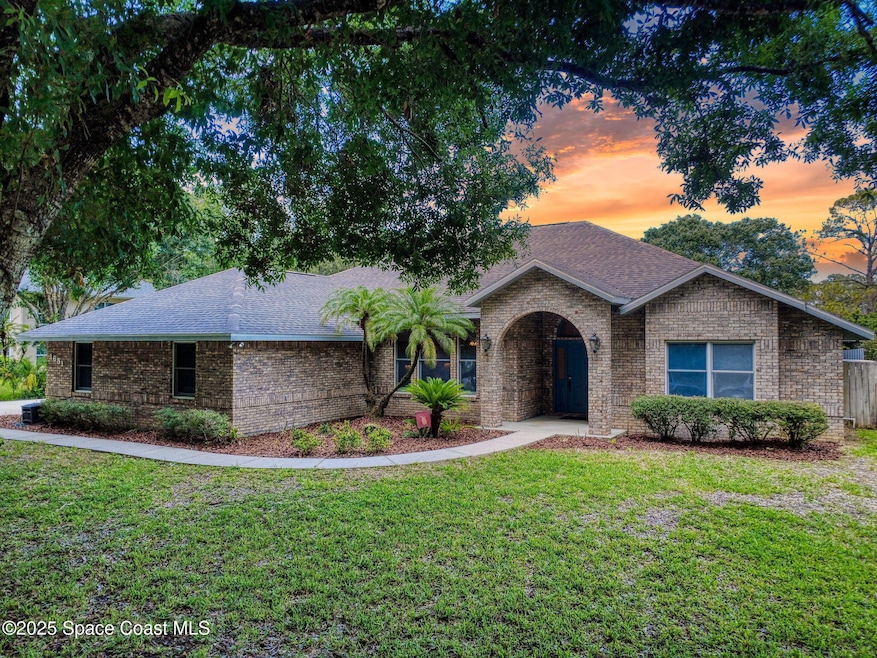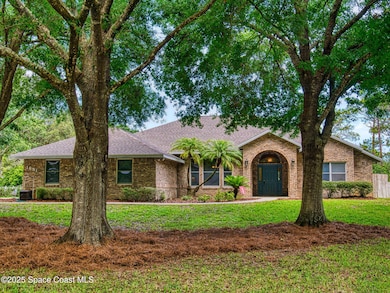1651 Seabury Point Rd NW Palm Bay, FL 32907
Northwest Palm Bay NeighborhoodEstimated payment $4,690/month
Highlights
- In Ground Pool
- 1.02 Acre Lot
- Freestanding Bathtub
- Melbourne Senior High School Rated A-
- Open Floorplan
- Vaulted Ceiling
About This Home
Welcome to your dream home! This stunning 4-bed, 3.5-bath, brick, pool home is situated on over an acre of beautifully landscaped grounds in the highly desired area of Seabury Point. With only 13 homes in this exclusive cul-de-sac neighborhood, opportunities to live in this special and unique area of Palm Bay are rare.
This sprawling, 3000+ sq ft, single story home, with high ceilings, tons of windows and an open flowing floorplan, is perfect for large families, growing families and multigenerational families.
Entering the open and welcoming foyer, you will immediately experience the spacious feel of the home with formal living room to your left, and a perfect view of the beautiful pool outside just beyond your formal dining room.
As you wind past the dining room into the central hub of the home, you come upon the beautifully remodeled kitchen, where you will see yourself entertaining family and friends - with brand new quartz countertops, a new gas cooktop in the kitchen island, a GE Trivection oven, and a large microwave/convection oven. The kitchen space opens seamlessly into the large family room featuring a real wood burning fireplace and more views of the pool.
Exit the kitchen through the wide opening "Dutch" doors to experience your fully screened sparkling pool oasis with over 1000 square feet of natural flagstone deck and a soothing natural stone waterfall. The huge covered portion of the deck provides protection from rain, and is the ideal setting for outdoor dining and entertaining.
At the end of the evening, your spacious primary suite welcomes you to relax and unwind. The luxurious remodeled ensuite bathroom pampers you with dual vanities, an Italian tiled shower with glass doors, and a jetted garden tub. The primary suite features a large walk-in closet, and an adjoining private sitting room which can serve as an office or nursery space with views of the pool and a private exit to the pool.
The second and third bedrooms and a bathroom situated off the family room are perfect for kids, each providing unusually spacious closets for storing their stuff out of sight. The fourth bedroom, separated across the house from the others for maximum privacy can serve as a guest suite or mother in law suite. It features a cozy window seat overlooking the front half of the property, and has its own ensuite bath with a fully tiled shower, an antique claw-foot tub, and has a door opening out to the pool deck.
This home provides plenty of storage with closets everywhere, a spacious laundry room (with utility sink and lots of cabinet storage), and the extra-large walk-in pantry located just off of the kitchen. Car enthusiasts will love the massive, oversized 3-car garage and the additional backyard workshop (with A/C). There is also several hundred square feet of attic floor space above the garage for more storage options.
The home is extremely energy efficient with extra thick batt insulation plus radiant barrier roof insulation, all double pane low E windows, and efficient heat pump HVAC that keep electric bills incredibly low. There is an 8-zone automatic irrigation system, on its own well. Recent updates to the home include a brand-new roof (2025), new pool pump (2025), new water softener (2024), and pool screen replacement (2023).
The location is perfect as it offers the feel of quiet country living, yet is less than 2 miles from restaurants and shopping, and just minutes away from downtown Melbourne, Brevard County beaches, and the Melbourne International Airport. And, a power substation less than 1/4 mile away (along with underground cabling) provides super reliable power especially when severe weather impacts the area.
Call today to schedule a tour of this very special property.
Home Details
Home Type
- Single Family
Est. Annual Taxes
- $3,992
Year Built
- Built in 1993
Lot Details
- 1.02 Acre Lot
- Property fronts a private road
- West Facing Home
- Back Yard Fenced
- Front and Back Yard Sprinklers
- Many Trees
Parking
- 3 Car Attached Garage
Home Design
- Traditional Architecture
- Brick Exterior Construction
- Frame Construction
- Shingle Roof
- Asphalt
Interior Spaces
- 3,004 Sq Ft Home
- 1-Story Property
- Open Floorplan
- Vaulted Ceiling
- Ceiling Fan
- Fireplace
- Screened Porch
Kitchen
- Walk-In Pantry
- Convection Oven
- Electric Oven
- Gas Range
- Microwave
- Dishwasher
- Kitchen Island
Flooring
- Carpet
- Tile
Bedrooms and Bathrooms
- 4 Bedrooms
- Split Bedroom Floorplan
- Walk-In Closet
- Jack-and-Jill Bathroom
- Freestanding Bathtub
- Separate Shower in Primary Bathroom
- Soaking Tub
Laundry
- Laundry Room
- Dryer
- Washer
Pool
- In Ground Pool
- Screen Enclosure
Outdoor Features
- Shed
Schools
- Meadowlane Elementary School
- Central Middle School
- Melbourne High School
Utilities
- Central Heating and Cooling System
- Propane
- Well
- Septic Tank
Community Details
- No Home Owners Association
- Seabury Point Trust Subdivision
Listing and Financial Details
- Assessor Parcel Number 28-36-23-25-00000.0-0013.00
Map
Home Values in the Area
Average Home Value in this Area
Tax History
| Year | Tax Paid | Tax Assessment Tax Assessment Total Assessment is a certain percentage of the fair market value that is determined by local assessors to be the total taxable value of land and additions on the property. | Land | Improvement |
|---|---|---|---|---|
| 2024 | $3,992 | $508,560 | -- | -- |
| 2023 | $3,992 | $250,990 | $0 | $0 |
| 2022 | $3,865 | $243,680 | $0 | $0 |
| 2021 | $3,967 | $236,590 | $0 | $0 |
| 2020 | $3,892 | $233,330 | $0 | $0 |
| 2019 | $4,339 | $228,090 | $0 | $0 |
| 2018 | $4,248 | $223,840 | $0 | $0 |
| 2017 | $4,315 | $219,240 | $0 | $0 |
| 2016 | $3,837 | $214,740 | $50,000 | $164,740 |
| 2015 | $3,915 | $213,250 | $50,000 | $163,250 |
| 2014 | $3,922 | $211,560 | $45,000 | $166,560 |
Property History
| Date | Event | Price | Change | Sq Ft Price |
|---|---|---|---|---|
| 09/10/2025 09/10/25 | Price Changed | $825,000 | -2.9% | $275 / Sq Ft |
| 06/20/2025 06/20/25 | For Sale | $850,000 | -- | $283 / Sq Ft |
Purchase History
| Date | Type | Sale Price | Title Company |
|---|---|---|---|
| Interfamily Deed Transfer | -- | None Available | |
| Interfamily Deed Transfer | -- | Attorney | |
| Warranty Deed | $199,000 | -- |
Mortgage History
| Date | Status | Loan Amount | Loan Type |
|---|---|---|---|
| Open | $404,800 | New Conventional | |
| Closed | $194,500 | New Conventional | |
| Closed | $245,000 | Credit Line Revolving | |
| Closed | $200,000 | New Conventional | |
| Closed | $150,000 | Credit Line Revolving | |
| Closed | $159,200 | No Value Available |
Source: Space Coast MLS (Space Coast Association of REALTORS®)
MLS Number: 1049580
APN: 28-36-23-25-00000.0-0013.00
- 915 Kenmore St NW
- 1389 Crimson NW
- 1360 Crimson Ave NW
- 373 Jupiter Blvd NW
- 1340 Crimson Ave NW
- 1370 Elmira Ave NW
- 2027 Fuchsia Place NW
- 1996 Fuchsia Place NW
- 1956 Fuchsia Place NW
- 1394 Blessed Isles Dr NW
- 1997 Fuchsia Place NW
- 2007 Fuchsia Place NW
- 1987 Fuchsia Place NW
- 1966 Fuchsia Place NW
- 4156 Catgrass Ln
- 198 Emerson Dr NW
- 200 NW Emerson
- 206 Emerson Dr NW
- 1341 Ladson Ave NW
- 2016 Fuchsia Place NW
- 1100 Albion St NW
- 1510 Glencove Ave NW
- 1581 Zaffer St NW
- 1343 Havre St NW
- 853 Banks St NW
- 1618 Shelter St NW
- 1181 Lamplighter Dr NW
- 1576 Raymore St NW
- 3635 Hield Rd
- 1593 Eagle Ave NW
- 304 Emerson Dr NW
- 309 Emerson Dr NW
- 1095 Heath Ave NW
- 1064 Helena Ave NW
- 3820 Watergrass St
- 324 Emerson Dr NW
- 1018 Mohawk Ave NW
- 1500 Gardenton St NW
- 1533 Fairlight St NW
- 1768 Wake Forest Rd NW







