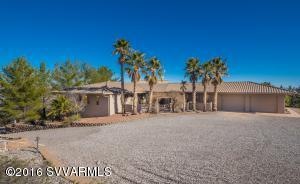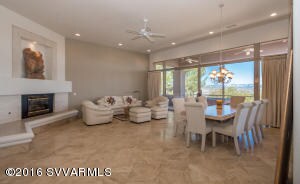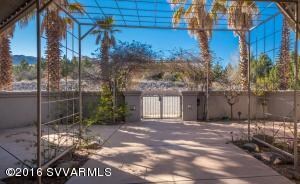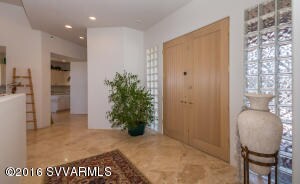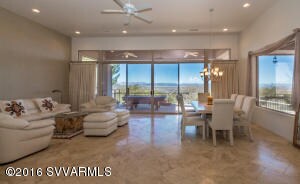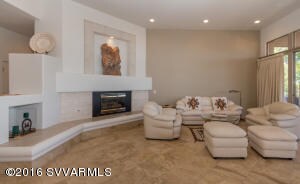
1651 Tavasci Rd Clarkdale, AZ 86324
Highlights
- Views of Red Rock
- Spa
- 2 Acre Lot
- Horses Allowed On Property
- RV Access or Parking
- Open Floorplan
About This Home
As of November 2020Granite Counters Being Installed in Kitchen in Soon! An elegant home privately situated in the foothills below Jerome on a 2 acre site, 180 degree spectacular views of the San Franciso Peaks and Red Rocks of Sedona. The site does have perimeter fencing with pine trees around most of the perimeter. Zoning does allow for horses if desired. Additional acreage may be available. See Supplement For More Information!
Last Agent to Sell the Property
Paul Powell
License #BR512968000 Listed on: 01/20/2016
Last Buyer's Agent
Charlotte Pierce
License #BR003058000
Home Details
Home Type
- Single Family
Est. Annual Taxes
- $6,418
Year Built
- Built in 1995
Lot Details
- 2 Acre Lot
- Perimeter Fence
- Drip System Landscaping
- Landscaped with Trees
Property Views
- Red Rock
- Panoramic
- Mountain
Home Design
- Contemporary Architecture
- Ranch Style House
- Southwestern Architecture
- Pillar, Post or Pier Foundation
- Stem Wall Foundation
- Wood Frame Construction
- Tile Roof
- Stucco
Interior Spaces
- 3,515 Sq Ft Home
- Open Floorplan
- Central Vacuum
- Ceiling Fan
- Skylights
- Self Contained Fireplace Unit Or Insert
- Gas Fireplace
- Double Pane Windows
- Tinted Windows
- Shades
- Drapes & Rods
- Window Screens
- Family Room
- Formal Dining Room
- Den
- Recreation Room
- Storage Room
- Fire and Smoke Detector
- Basement
Kitchen
- Breakfast Bar
- Walk-In Pantry
- Range
- Microwave
- Dishwasher
- Kitchen Island
- Disposal
Flooring
- Carpet
- Laminate
- Tile
Bedrooms and Bathrooms
- 3 Bedrooms
- En-Suite Primary Bedroom
- Dual Closets
- Walk-In Closet
- 4 Bathrooms
- Bathtub With Separate Shower Stall
Laundry
- Laundry Room
- Dryer
- Washer
Parking
- 3 Car Garage
- Garage Door Opener
- Off-Street Parking
- RV Access or Parking
Outdoor Features
- Spa
- Covered Patio or Porch
Utilities
- Refrigerated Cooling System
- Pellet Stove burns compressed wood to generate heat
- Underground Utilities
- Well
- Hot Water Circulator
- Propane Water Heater
- Water Softener
- Conventional Septic
- Septic System
Additional Features
- Level Entry For Accessibility
- Flood Zone Lot
- Farm Animals Allowed
- Horses Allowed On Property
Community Details
- Under 5 Acres Subdivision
Listing and Financial Details
- Assessor Parcel Number 40627004z
Ownership History
Purchase Details
Purchase Details
Purchase Details
Home Financials for this Owner
Home Financials are based on the most recent Mortgage that was taken out on this home.Purchase Details
Home Financials for this Owner
Home Financials are based on the most recent Mortgage that was taken out on this home.Purchase Details
Home Financials for this Owner
Home Financials are based on the most recent Mortgage that was taken out on this home.Purchase Details
Home Financials for this Owner
Home Financials are based on the most recent Mortgage that was taken out on this home.Purchase Details
Home Financials for this Owner
Home Financials are based on the most recent Mortgage that was taken out on this home.Similar Homes in Clarkdale, AZ
Home Values in the Area
Average Home Value in this Area
Purchase History
| Date | Type | Sale Price | Title Company |
|---|---|---|---|
| Warranty Deed | -- | None Listed On Document | |
| Quit Claim Deed | -- | First American Title | |
| Warranty Deed | $662,000 | Pioneer Title Agency | |
| Cash Sale Deed | $652,500 | Stewart Title & Trust Sedona | |
| Interfamily Deed Transfer | -- | Accommodation | |
| Interfamily Deed Transfer | -- | Pioneer Title Agency Inc | |
| Interfamily Deed Transfer | -- | Transnation Title Insurance | |
| Interfamily Deed Transfer | -- | Transnation Title Insurance | |
| Joint Tenancy Deed | $625,000 | Transnation Title Insurance |
Mortgage History
| Date | Status | Loan Amount | Loan Type |
|---|---|---|---|
| Previous Owner | $362,000 | New Conventional | |
| Previous Owner | $478,500 | Credit Line Revolving | |
| Previous Owner | $350,000 | New Conventional | |
| Previous Owner | $481,326 | Unknown | |
| Previous Owner | $264,000 | No Value Available | |
| Previous Owner | $499,999 | New Conventional |
Property History
| Date | Event | Price | Change | Sq Ft Price |
|---|---|---|---|---|
| 11/04/2020 11/04/20 | Sold | $662,000 | 0.0% | $184 / Sq Ft |
| 10/31/2020 10/31/20 | Off Market | $662,000 | -- | -- |
| 08/11/2020 08/11/20 | Pending | -- | -- | -- |
| 06/09/2020 06/09/20 | Price Changed | $699,900 | -4.0% | $194 / Sq Ft |
| 01/09/2020 01/09/20 | Price Changed | $729,000 | +4.2% | $203 / Sq Ft |
| 10/22/2019 10/22/19 | Price Changed | $699,500 | -4.0% | $194 / Sq Ft |
| 07/02/2019 07/02/19 | Price Changed | $729,000 | -2.0% | $203 / Sq Ft |
| 03/19/2019 03/19/19 | For Sale | $744,000 | +14.1% | $207 / Sq Ft |
| 11/29/2016 11/29/16 | Sold | $652,250 | -5.3% | $186 / Sq Ft |
| 11/11/2016 11/11/16 | Pending | -- | -- | -- |
| 01/20/2016 01/20/16 | For Sale | $689,000 | -- | $196 / Sq Ft |
Tax History Compared to Growth
Tax History
| Year | Tax Paid | Tax Assessment Tax Assessment Total Assessment is a certain percentage of the fair market value that is determined by local assessors to be the total taxable value of land and additions on the property. | Land | Improvement |
|---|---|---|---|---|
| 2026 | $7,339 | $102,274 | -- | -- |
| 2024 | $7,176 | $102,732 | -- | -- |
| 2023 | $7,176 | $72,474 | $11,779 | $60,695 |
| 2022 | $7,049 | $60,346 | $7,680 | $52,666 |
| 2021 | $7,156 | $56,963 | $8,656 | $48,307 |
| 2020 | $7,590 | $0 | $0 | $0 |
| 2019 | $7,434 | $0 | $0 | $0 |
| 2018 | $7,112 | $0 | $0 | $0 |
| 2017 | $6,855 | $0 | $0 | $0 |
| 2016 | $6,653 | $0 | $0 | $0 |
| 2015 | -- | $0 | $0 | $0 |
| 2014 | -- | $0 | $0 | $0 |
Agents Affiliated with this Home
-
Melissa Robinson

Seller's Agent in 2020
Melissa Robinson
Steadfast Realty, Inc.
(928) 242-7463
3 in this area
124 Total Sales
-
S
Seller Co-Listing Agent in 2020
Sharon Conte
-
L
Buyer's Agent in 2020
Lynne Easterday
-
P
Seller's Agent in 2016
Paul Powell
-
C
Buyer's Agent in 2016
Charlotte Pierce
Map
Source: Sedona Verde Valley Association of REALTORS®
MLS Number: 509023
APN: 406-27-004Z
- 1160 Horny Toad Rd
- 094 Wildhorse Ln Unit 94,095,096,097,098
- 094 Wildhorse Ln
- 1350 Peaks View Dr
- 600 N Turquoise Way
- 1161 Old Jerome Hwy
- 1385 Mountain Rd
- 4685 W Horizon View Dr
- 4705 W Horizon View Dr
- 1210 Classic Ct
- 125 Lampliter Village
- 00 Minerich Rd
- 1500 Kerrie Lee Dr
- 206 Lampliter Village
- 808 Alfonse Rd
- 0000 State Route 89a
- 840 Calle Figueroa
- 1081 Elm St
- 383 Malachite Dr
- 801 Flat Iron Rd
