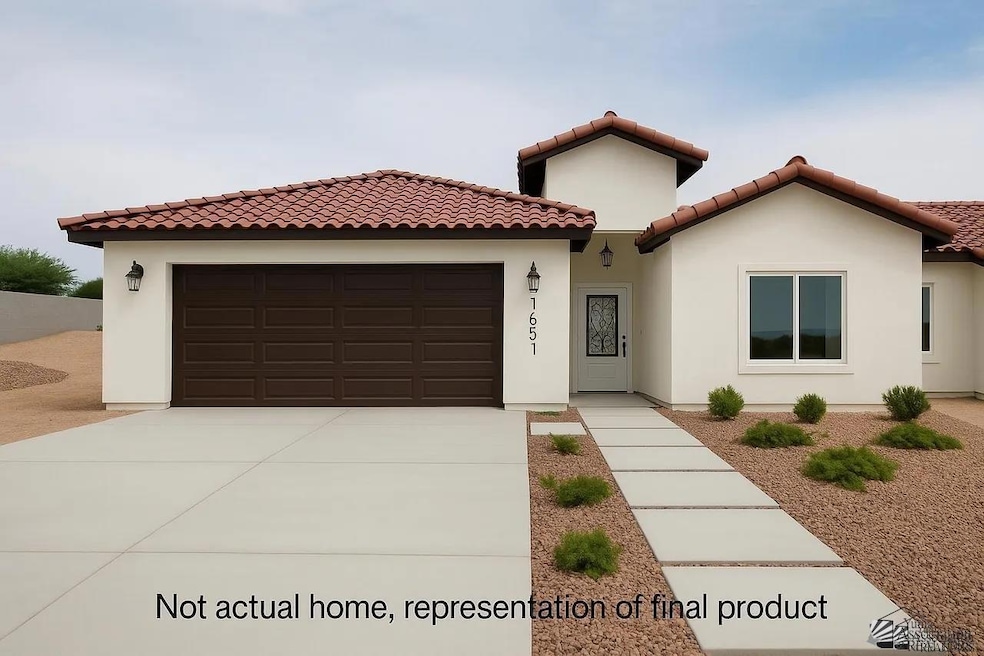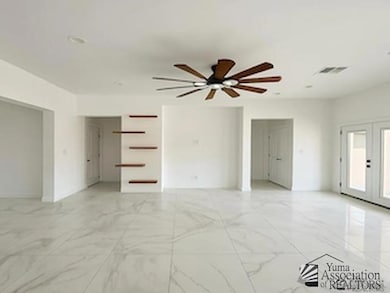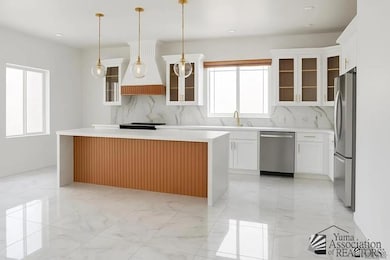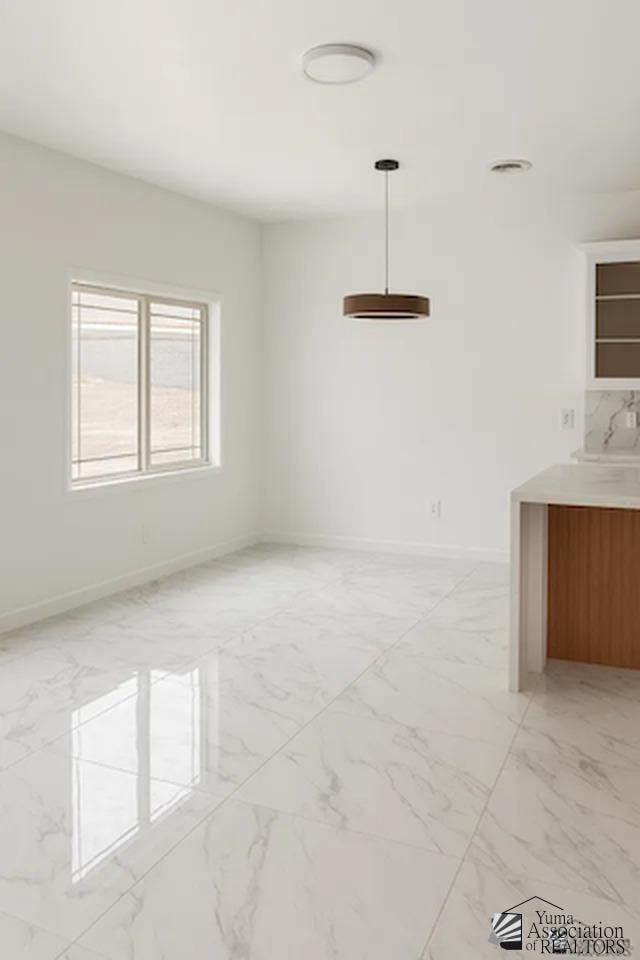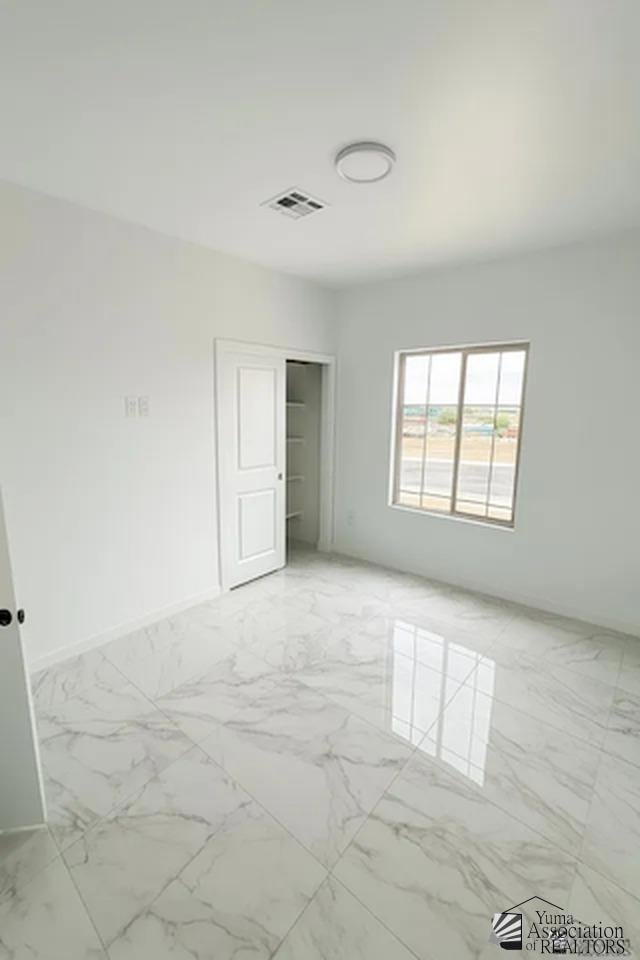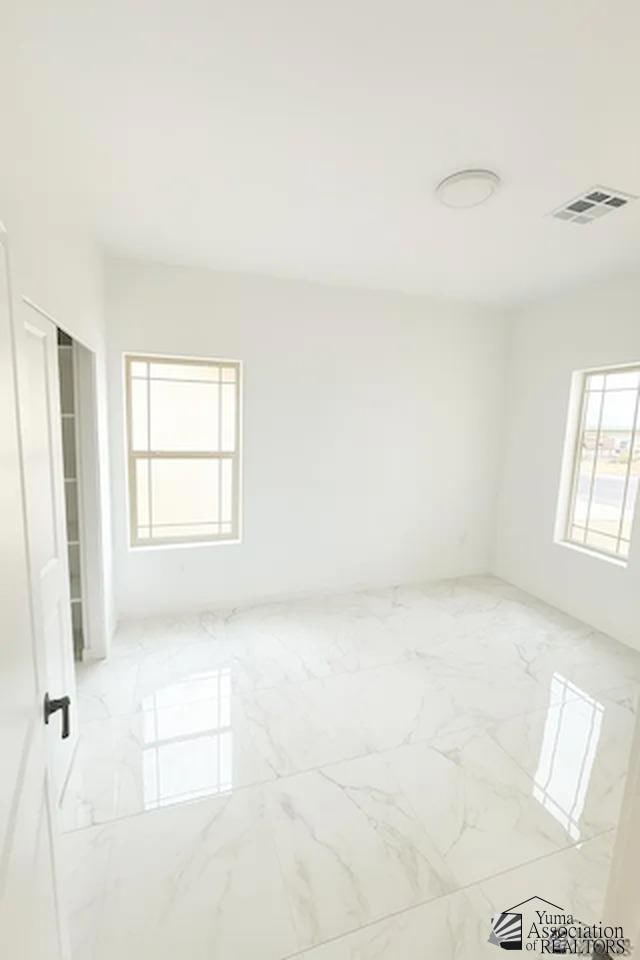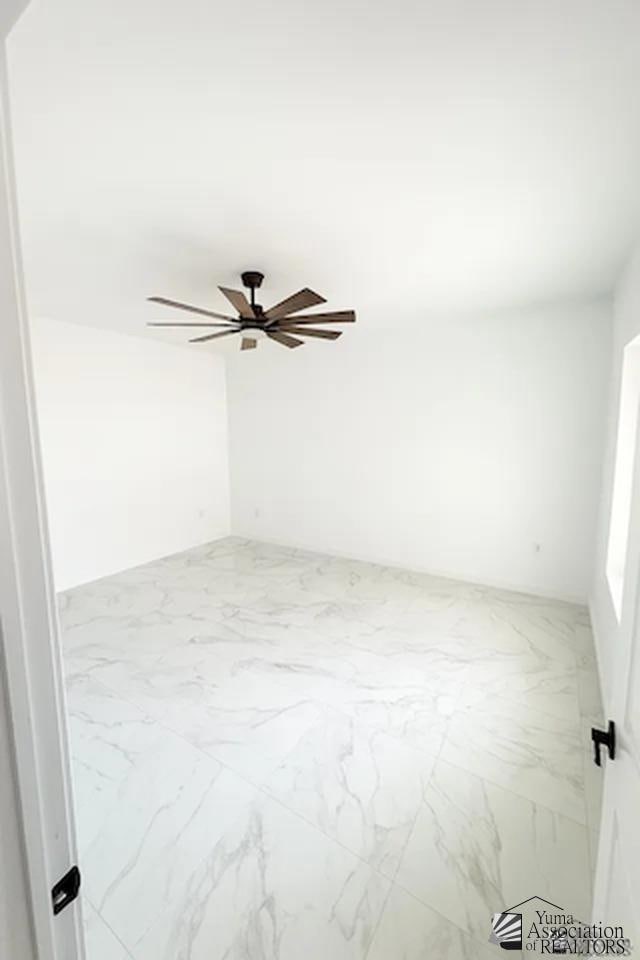1651 Union St San Luis, AZ 85349
Bienestar Estates NeighborhoodEstimated payment $3,007/month
Highlights
- Reverse Osmosis System
- Solid Surface Countertops
- Attached Garage
- Vaulted Ceiling
- Covered Patio or Porch
- 3-minute walk to Sinoff Avenue Retention
About This Home
This Stunning 3 bedroom 2 bath split floor plan home blends style and function with spacious, light-filled interiors. A welcoming open concept showcases a modern kitchen with elegant cabinetry, quartz countertops and pendant lighting over a central island flowing seamlessly into the dining and living areas. The primary suite is a true retreat, featuring a spa inspired bath with a luxurious walk in shower and a beautifully designed custom closet offering generous storage. secondary bedrooms are well proportioned with ample natural light, while the stylish hall bath adds comfort and convenience. A sleek laundry room and a 2 car garage complete this thoughtfully designed residence, combining everyday practicality with modern elegance. *** please note that some images have been enhanced for aesthetic purposes - home does not include any landscaping *** call today to schedule your private tour!
Listing Agent
LRC Realty & Management, LLC License #SA507457000 Listed on: 11/17/2025
Home Details
Home Type
- Single Family
Year Built
- Built in 2025
Lot Details
- Back Yard Fenced
- Block Wall Fence
Home Design
- Concrete Foundation
- Tile Roof
- Stucco Exterior
Interior Spaces
- 1,685 Sq Ft Home
- Vaulted Ceiling
- Ceiling Fan
- Chandelier
- Pendant Lighting
- Sliding Doors
- Utility Room
- Laundry Room
- Tile Flooring
Kitchen
- Electric Oven or Range
- Microwave
- Dishwasher
- Kitchen Island
- Solid Surface Countertops
- Disposal
- Reverse Osmosis System
Bedrooms and Bathrooms
- 3 Bedrooms
- Walk-In Closet
- Primary Bathroom is a Full Bathroom
- 2 Bathrooms
- Separate Shower
Home Security
- Carbon Monoxide Detectors
- Fire and Smoke Detector
Parking
- Attached Garage
- Garage Door Opener
Utilities
- Refrigerated Cooling System
- Heating Available
- Water Softener is Owned
- Internet Available
Additional Features
- North or South Exposure
- Covered Patio or Porch
Community Details
- La Esperanza Estates Subdivision
Listing and Financial Details
- Assessor Parcel Number 776-18-006
Map
Home Values in the Area
Average Home Value in this Area
Property History
| Date | Event | Price | List to Sale | Price per Sq Ft |
|---|---|---|---|---|
| 11/17/2025 11/17/25 | For Sale | $480,000 | -- | $285 / Sq Ft |
Source: Yuma Association of REALTORS®
MLS Number: 20255306
- 1667 Union St
- 1636 Union St
- 1643 Union St
- 1675 Union St
- 1683 Union St
- 1431 E Constitution St
- 1480 E California St
- 995 E B St
- 1426 E B St
- 1477 N Bentu Ave
- 1445 Babbitt Ln
- 1487 Cadena Ave
- 1641 E Bienestar Ln
- 632 N Garcia Ln
- 239 Zapata St
- 1470 N Quintero Ave
- 219 E Rio Sonora St
- 191 E Zapata St
- 1590 N 9th Ave
- 237 E C St
- 506 N Fuentes Dr
- 1691 Dolores Ave
- 4757 E Jett St
- 514 W Yucca St
- 123 W Jacobs St Unit A
- 726 W Calle Nueva Vida
- 17364 S Ave A 1 2
- 4795 W 31st Ln
- 3208 S Palomino Way
- 4831 W 29th St
- 4260 W 31 Place
- 4273 W 31 Place
- 2668 S 48th Dr
- 2975 W 27th Ln
- 2542 S 32nd Ave
- 2351 S 37th Ave
- 3900 W 22nd Ln
- 4649 W 19th St
- 2716 W Oakwood Ln
- 1795 W 28th St
