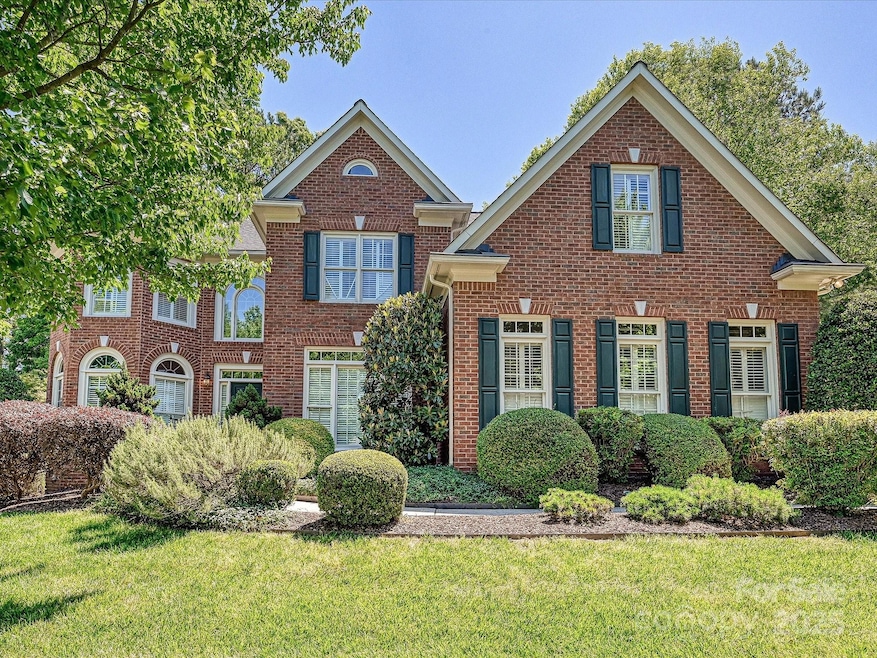
16511 Bridgehampton Club Dr Charlotte, NC 28277
Ballantyne NeighborhoodHighlights
- Clubhouse
- Private Lot
- Wood Flooring
- Elon Park Elementary Rated A-
- Wooded Lot
- Community Pool
About This Home
As of June 2025Brick home on a wooded and private lot w a great floor plan! Needs updating and priced accordingly. HW floors main level and upstairs halls, plantation shutters most windows, Formal LR w bay window and columns to oversized DR w picture frame trim and trey ceiling, main level office w french doors can be used as a bedroom, large kitchen w island, granite tops, tile backsplash, gas cooktop and pendant and recessed lighting, bay window BK room, vaulted GR w stone FP and rear wall of cabinets and shelving, Primary BR w trey ceiling, huge owners retreat, 2 walk-in closets w organizer systems and large BA w frameless shower, vaulted ceiling and separate vanities w granite tops, Large secondary BRs w direct BA access and finishable 3rd floor! 3 car GA w epoxy floor.
Last Agent to Sell the Property
Allen Tate Charlotte South Brokerage Email: carl.richmond@allentate.com License #106332 Listed on: 05/08/2025

Home Details
Home Type
- Single Family
Est. Annual Taxes
- $6,054
Year Built
- Built in 1999
Lot Details
- Private Lot
- Wooded Lot
- Property is zoned N1-A
HOA Fees
- $117 Monthly HOA Fees
Parking
- 3 Car Attached Garage
Home Design
- Four Sided Brick Exterior Elevation
Interior Spaces
- 2-Story Property
- Built-In Features
- Great Room with Fireplace
- Crawl Space
Kitchen
- Double Oven
- Gas Cooktop
- Dishwasher
- Kitchen Island
- Disposal
Flooring
- Wood
- Tile
Bedrooms and Bathrooms
- Walk-In Closet
Outdoor Features
- Patio
Schools
- Elon Park Elementary School
- Community House Middle School
- Ardrey Kell High School
Utilities
- Forced Air Heating and Cooling System
- Vented Exhaust Fan
Listing and Financial Details
- Assessor Parcel Number 223-044-72
Community Details
Overview
- Kuester Association, Phone Number (704) 973-9019
- Built by John Wieland
- Bridgehampton Subdivision
- Mandatory home owners association
Amenities
- Clubhouse
Recreation
- Tennis Courts
- Community Playground
- Community Pool
Ownership History
Purchase Details
Home Financials for this Owner
Home Financials are based on the most recent Mortgage that was taken out on this home.Purchase Details
Home Financials for this Owner
Home Financials are based on the most recent Mortgage that was taken out on this home.Similar Homes in Charlotte, NC
Home Values in the Area
Average Home Value in this Area
Purchase History
| Date | Type | Sale Price | Title Company |
|---|---|---|---|
| Warranty Deed | $975,000 | Investors Title | |
| Warranty Deed | $975,000 | Investors Title | |
| Warranty Deed | $374,000 | -- |
Mortgage History
| Date | Status | Loan Amount | Loan Type |
|---|---|---|---|
| Open | $780,000 | New Conventional | |
| Closed | $780,000 | New Conventional | |
| Previous Owner | $150,000 | Credit Line Revolving | |
| Previous Owner | $50,000 | Credit Line Revolving | |
| Previous Owner | $175,000 | Unknown | |
| Previous Owner | $150,000 | Unknown | |
| Previous Owner | $155,000 | Purchase Money Mortgage |
Property History
| Date | Event | Price | Change | Sq Ft Price |
|---|---|---|---|---|
| 06/27/2025 06/27/25 | Sold | $975,000 | -2.5% | $277 / Sq Ft |
| 05/23/2025 05/23/25 | Price Changed | $1,000,000 | -4.8% | $284 / Sq Ft |
| 05/08/2025 05/08/25 | For Sale | $1,050,000 | -- | $298 / Sq Ft |
Tax History Compared to Growth
Tax History
| Year | Tax Paid | Tax Assessment Tax Assessment Total Assessment is a certain percentage of the fair market value that is determined by local assessors to be the total taxable value of land and additions on the property. | Land | Improvement |
|---|---|---|---|---|
| 2024 | $6,054 | $779,300 | $190,000 | $589,300 |
| 2023 | $6,054 | $779,300 | $190,000 | $589,300 |
| 2022 | $5,716 | $579,300 | $180,000 | $399,300 |
| 2021 | $5,705 | $579,300 | $180,000 | $399,300 |
| 2020 | $5,697 | $579,300 | $180,000 | $399,300 |
| 2019 | $5,682 | $579,300 | $180,000 | $399,300 |
| 2018 | $6,055 | $455,900 | $120,000 | $335,900 |
| 2017 | $5,964 | $455,900 | $120,000 | $335,900 |
| 2016 | $5,955 | $455,900 | $120,000 | $335,900 |
| 2015 | $5,943 | $455,900 | $120,000 | $335,900 |
| 2014 | $5,918 | $455,900 | $120,000 | $335,900 |
Agents Affiliated with this Home
-
Carl Richmond

Seller's Agent in 2025
Carl Richmond
Allen Tate Realtors
(704) 541-6200
16 in this area
106 Total Sales
-
John Bradford
J
Buyer's Agent in 2025
John Bradford
Vylla Home
(704) 968-2430
3 in this area
68 Total Sales
Map
Source: Canopy MLS (Canopy Realtor® Association)
MLS Number: 4253324
APN: 223-044-72
- 16503 Bridgehampton Club Dr
- 12055 Copper Mountain Blvd Unit 12055
- 18038 Greyfield Glen
- 12357 Copper Mountain Blvd Unit 12357
- 11941 Ridgeway Park Dr Unit 11941
- 11829 Ridgeway Park Dr Unit 11829
- 16344 Redstone Mountain Ln Unit 16344
- 11863 Ridgeway Park Dr Unit 11863
- 11867 Ridgeway Park Dr Unit 11867
- 17149 Red Feather Dr Unit 17149
- 11707 Ridgeway Park Dr
- 17143 Red Feather Dr Unit 17143
- 12355 Copper Mountain Blvd Unit 12355
- 11725 Ridgeway Park Dr Unit 11725
- 17111 Red Feather Dr Unit 17111
- 17018 Laurelmont Ct
- 11724 Easthampton Cir
- 4530 Tournette Dr Unit 18
- 11756 Easthampton Cir
- 00 Charleston Ct






