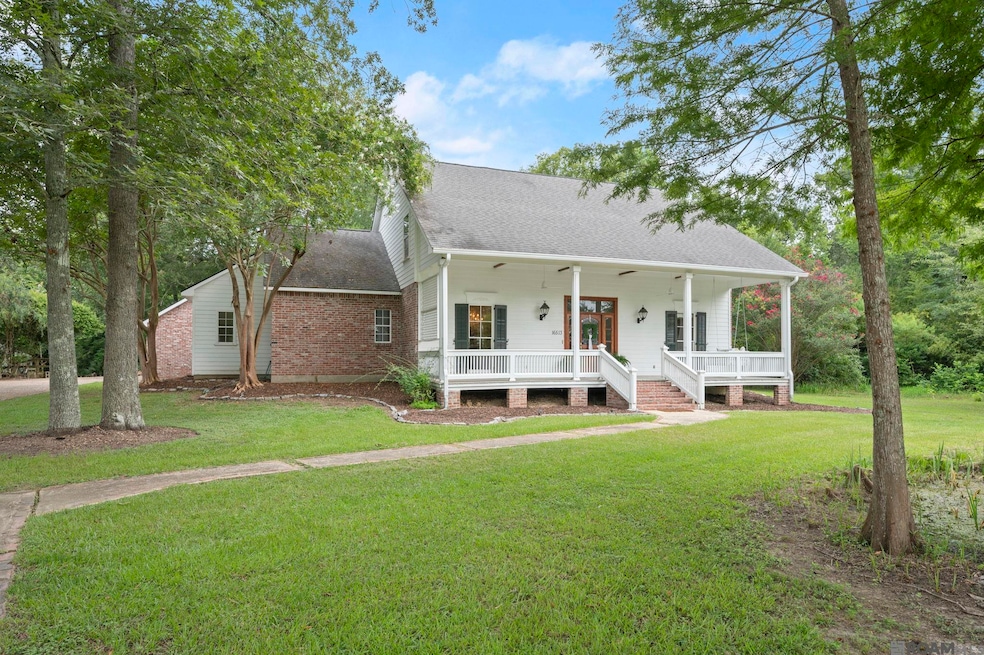
16513 Lanes End Rd Prairieville, LA 70769
Estimated payment $4,392/month
Highlights
- Lake Front
- Greenhouse
- 2.8 Acre Lot
- Prairieville Primary School Rated A
- Sitting Area In Primary Bedroom
- Claw Foot Tub
About This Home
Stunning Acadian Home on 2.8 Acres in the Heart of Prairieville Step into timeless Southern elegance with this truly one-of-a-kind 4-bedroom, 2.5-bath Acadian-style home nestled on 2.8 acres in desirable Prairieville, LA. Boasting over 3,000 sq ft of thoughtfully designed living space, this home is a rare blend of historic charm and modern comfort. From the moment you enter, you’ll be captivated by the warmth of the reclaimed Heart of Pine floors flowing through the foyer, living room, and spacious primary suite. Lovingly curated by the original owners, much of the wood throughout the home—including the custom on-site milled cabinetry—was salvaged and hand-selected over years, creating an irreplaceable sense of history and character. The grand staircase, a centerpiece in the home, was salvaged from the owner’s grandfather’s house, adding another layer of personal heritage. The living room features a wall of windows with natural light and offers peaceful views of the back porch and yard. The stunning antique mantle with tiger maple columns, showcasing a beautiful tiger-striped grain, believed to be over 100 years old. The kitchen features brand new stainless steel appliances, a large movable island, double ovens and a brick arch over the cooktop. The primary bedroom is a true retreat—expansive in size and rich in style, The additional bedrooms offer generous space and natural light, making this home as functional as it is beautiful. Step outside and enjoy true Louisiana living. A wide front porch offers the perfect spot for a swing and sweet tea, while the private pond in the front yard adds natural beauty and tranquility. Tucked away in the backyard, you’ll also find a glass hothouse—ideal for year-round gardening and cultivating your favorite plants, herbs and flowers. Whether you’re drawn to the craftsmanship, the character, or the acreage, this home is a rare find that tells a story—and invites you to write the next chapter.
Home Details
Home Type
- Single Family
Est. Annual Taxes
- $3,439
Year Built
- Built in 1995
Lot Details
- 2.8 Acre Lot
- Lot Dimensions are 230 x 623 x 312 410
- Lake Front
Home Design
- Acadian Style Architecture
- Brick Exterior Construction
- Slab Foundation
- Frame Construction
- Shingle Roof
Interior Spaces
- 3,191 Sq Ft Home
- 1-Story Property
- Built-In Features
- Crown Molding
- Beamed Ceilings
- Tray Ceiling
- Ceiling height of 9 feet or more
- Ceiling Fan
- Gas Log Fireplace
- Attic Access Panel
- Washer Hookup
Kitchen
- Double Self-Cleaning Oven
- Electric Cooktop
- Range Hood
- Microwave
- Dishwasher
- Stainless Steel Appliances
Flooring
- Wood
- Ceramic Tile
Bedrooms and Bathrooms
- 4 Bedrooms
- Sitting Area In Primary Bedroom
- En-Suite Bathroom
- Walk-In Closet
- Claw Foot Tub
- Separate Shower
Parking
- 4 Car Garage
- Rear-Facing Garage
Outdoor Features
- Open Patio
- Greenhouse
- Porch
Utilities
- Multiple cooling system units
- Heating System Uses Gas
- Septic Tank
Community Details
- Lanes End Subdivision
Map
Home Values in the Area
Average Home Value in this Area
Tax History
| Year | Tax Paid | Tax Assessment Tax Assessment Total Assessment is a certain percentage of the fair market value that is determined by local assessors to be the total taxable value of land and additions on the property. | Land | Improvement |
|---|---|---|---|---|
| 2024 | $3,439 | $35,880 | $6,700 | $29,180 |
| 2023 | $4,139 | $33,880 | $6,700 | $27,180 |
| 2022 | $4,134 | $33,840 | $6,700 | $27,140 |
| 2021 | $4,133 | $33,840 | $6,700 | $27,140 |
| 2020 | $4,227 | $33,840 | $6,700 | $27,140 |
| 2019 | $4,065 | $32,340 | $5,200 | $27,140 |
| 2018 | $4,026 | $27,140 | $0 | $27,140 |
| 2017 | $4,026 | $27,140 | $0 | $27,140 |
| 2015 | $4,046 | $27,140 | $0 | $27,140 |
| 2014 | $4,077 | $32,340 | $5,200 | $27,140 |
Property History
| Date | Event | Price | Change | Sq Ft Price |
|---|---|---|---|---|
| 08/03/2025 08/03/25 | Pending | -- | -- | -- |
| 07/29/2025 07/29/25 | For Sale | $749,900 | -- | $235 / Sq Ft |
Similar Homes in Prairieville, LA
Source: Greater Baton Rouge Association of REALTORS®
MLS Number: 2025014095
APN: 20004-437
- 39212 Pelican Ln
- 16574 Long Lake Dr
- 38501 Parliament Dr
- 38495 Parliament Dr
- 38251 Charleston Rd
- 16461 Long Lake Dr
- 38446 Parliament Dr
- 16462 W Lake Dr
- 38267 Monticello Dr
- 17397 Castle Dr
- 17438 Duchess Dr
- Hickory III B Plan at Windsor Park
- Azalea IV B Plan at Windsor Park
- Hickory III A Plan at Windsor Park
- Cedar IV B Plan at Windsor Park
- Azalea IV A Plan at Windsor Park
- Gauguin III A Plan at Windsor Park
- Maple IV B Plan at Windsor Park
- Aubry III A Plan at Windsor Park
- Degas III A Plan at Windsor Park






