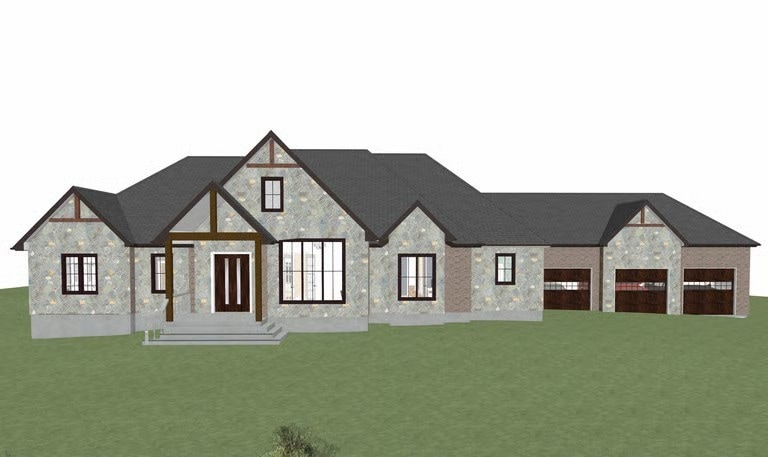16514 Pine Hill Dr Homer Glen, IL 60491
South Homer Glen NeighborhoodEstimated payment $7,875/month
Highlights
- New Construction
- Open Floorplan
- Wood Flooring
- Hadley Middle School Rated 9+
- Double Shower
- Heated Sun or Florida Room
About This Home
Luxury Ranch Home on a Private 1-Acre Lot in Pine Hill Set on a tranquil 1-acre lot in the prestigious Pine Hill neighborhood, this 3-bedroom, 4-bathroom custom ranch offers a rare blend of privacy, quality, and enduring craftsmanship. Surrounded by wooded backyards and custom-built homes, it's a community where nature and comfort coexist-where deer and songbirds are part of your everyday view. Unlike many new homes built for speed rather than substance, this residence was constructed with next-generation Structural Insulated Panels (SIPs)-a building method known for its exceptional strength, energy efficiency, and quiet comfort. The result is a home that feels solid, secure, and timeless-like a modern fortress built to last for generations. Spanning 3,480 square feet, the floor plan achieves the perfect balance: open and inviting, yet thoughtfully efficient with no wasted space. Inside, you'll find heated wood floors, soaring ceilings, and custom tile work that highlight the home's superior craftsmanship. The gourmet kitchen-complete with high-end appliances, premium finishes, and ample counter space-is the centerpiece for both everyday living and entertaining. The primary suite offers a serene retreat, featuring expansive windows that fill the home with natural light while maintaining exceptional energy performance. A full basement provides endless possibilities for recreation, storage, or additional living areas. The oversized garage, with its high ceilings, offers plenty of space for vehicles, tools, or hobbies. Every single detail-from fixtures to finishes-reflects a commitment to quality and longevity. This isn't just another new build. It's a forever home-crafted for those who value substance over show, comfort over excess, and a sense ofpermanence that's increasingly rare in modern construction. **View Attached Website and Video** No walking on the Property, only through an appt. Cameras on the property.
Home Details
Home Type
- Single Family
Est. Annual Taxes
- $353
Year Built
- Built in 2025 | New Construction
Parking
- 3 Car Garage
Home Design
- Brick Exterior Construction
Interior Spaces
- 6,960 Sq Ft Home
- 1-Story Property
- Open Floorplan
- Window Screens
- Sliding Doors
- Entrance Foyer
- Great Room
- Family Room
- Living Room
- Dining Room
- Heated Sun or Florida Room
- Utility Room with Study Area
- Laundry Room
- Wood Flooring
Bedrooms and Bathrooms
- 3 Bedrooms
- 3 Potential Bedrooms
- Walk-In Closet
- Bathroom on Main Level
- 4 Full Bathrooms
- Dual Sinks
- Double Shower
- European Shower
- Shower Body Spray
- Separate Shower
Basement
- Basement Fills Entire Space Under The House
- Finished Basement Bathroom
Schools
- Lockport Township High School
Utilities
- Central Air
- Radiant Heating System
- Well
Additional Features
- Patio
- Lot Dimensions are 335x193x291
Map
Home Values in the Area
Average Home Value in this Area
Tax History
| Year | Tax Paid | Tax Assessment Tax Assessment Total Assessment is a certain percentage of the fair market value that is determined by local assessors to be the total taxable value of land and additions on the property. | Land | Improvement |
|---|---|---|---|---|
| 2024 | $330 | $4,253 | $4,253 | $0 |
| 2023 | $330 | $4,253 | $4,253 | $0 |
| 2022 | $351 | $4,253 | $4,253 | $0 |
| 2021 | $357 | $4,253 | $4,253 | $0 |
| 2020 | $371 | $4,253 | $4,253 | $0 |
| 2019 | $368 | $4,253 | $4,253 | $0 |
| 2018 | $371 | $4,253 | $4,253 | $0 |
| 2017 | $375 | $4,253 | $4,253 | $0 |
| 2016 | $379 | $4,253 | $4,253 | $0 |
| 2015 | $391 | $4,253 | $4,253 | $0 |
| 2014 | $391 | $4,253 | $4,253 | $0 |
| 2013 | $391 | $4,253 | $4,253 | $0 |
Property History
| Date | Event | Price | List to Sale | Price per Sq Ft |
|---|---|---|---|---|
| 10/30/2025 10/30/25 | For Sale | $1,499,000 | 0.0% | $215 / Sq Ft |
| 10/29/2025 10/29/25 | Off Market | $1,499,000 | -- | -- |
Purchase History
| Date | Type | Sale Price | Title Company |
|---|---|---|---|
| Quit Claim Deed | -- | Fidelity National Title |
Source: Midwest Real Estate Data (MRED)
MLS Number: 12482708
APN: 16-05-22-451-004
- 16604 Pine Hill Dr
- 16340 S Alberta Ct
- 14414 W 167th St
- 14443 Etchingham Dr
- 13721 W 167th St
- 14403 Iz Brook Dr
- 12362 W 159th St
- 0 W 159th St
- 0 NW 159th Parker St Unit MRD12445910
- 1,2 W Rambling Rd
- 0B W 159th St
- 13750 W 159th St
- 14627 Kildare St
- 14549 W 159th St
- 17645 S Parker Rd
- 16601 S Windsor Ln Unit T1611
- 16663 S Windsor Ln Unit T1644
- 15053 Sagebrush Ln Unit 1254
- 14604 W Bruce Rd
- 13242 W Chicago Bloomington Trail
- 15226 Pinewood Rd Unit 974
- 16609 S Silo Bend Dr
- 16551 W Springs Cir
- 17578 Gilbert Dr Unit 704K
- 17727 Mayher Dr
- 12457 Walden Rd
- 17215 S Juniper Dr
- 14353 S Glen Dr W
- 18132 Lake Shore Dr
- 11100 W 167th St
- 15500 Wolf Rd
- 1609 Grove Ct
- 14158 S Hilltop Ln
- 1061 Ashley Ct S Unit 1A
- 14956 S Preserve Dr
- 1105 Summit Dr
- 14543 Archer Ave
- 609 E 3rd St Unit 7
- 532 West St Unit 4
- 532 West St Unit 1

