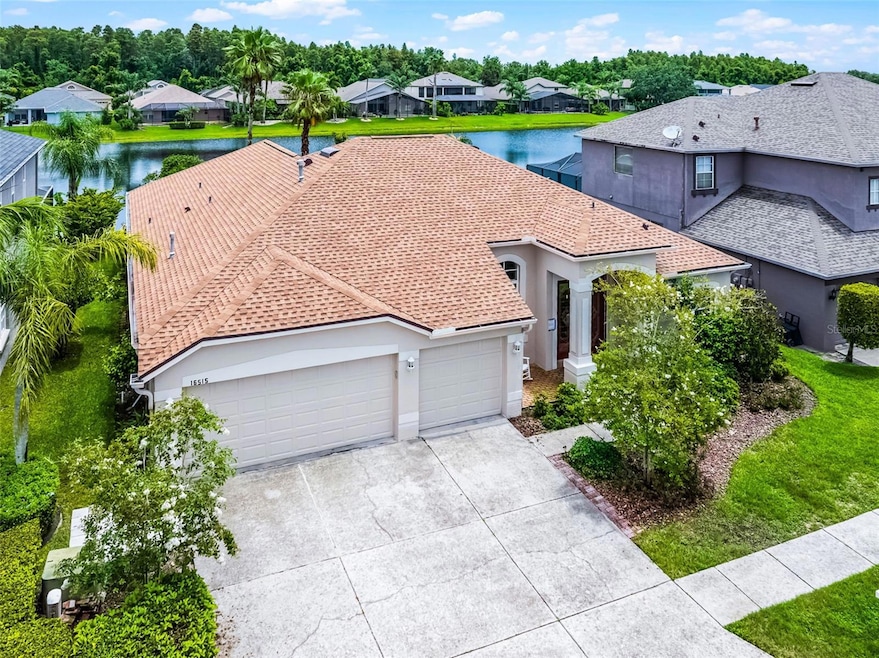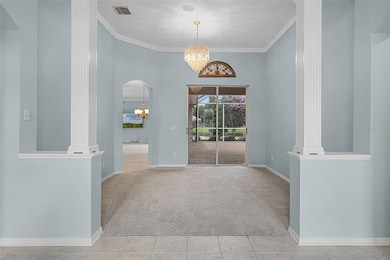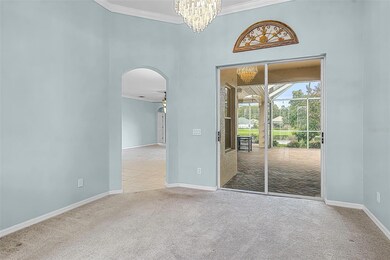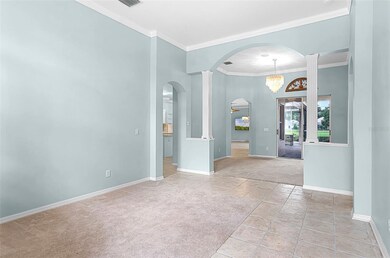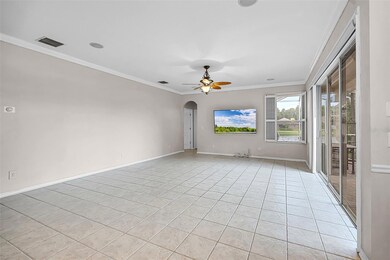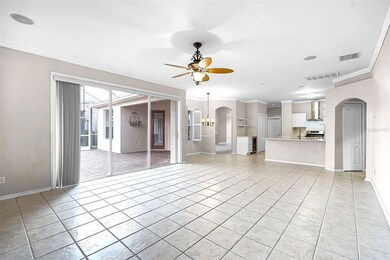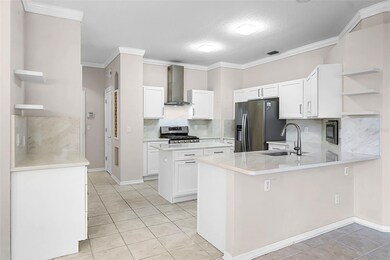16515 Nikki Ln Odessa, FL 33556
Highlights
- Lake Front
- Gated Community
- Main Floor Primary Bedroom
- Sunlake High School Rated A-
- Cathedral Ceiling
- Window or Skylight in Bathroom
About This Home
Incredible value in gated Ivy Lake Estates! This beautifully updated 4-bedroom, 3-bathroom home offers serene waterfront views. This triple-split floorplan gives everyone their space—ideal for families, guests, or even a multigenerational setup. Enjoy nearly 2,400 sq ft of living space with crown molding, plantation shutters, and a spacious 3-car garage. The heart of the home is a remodeled kitchen with quartz countertops + backsplash, shaker-style cabinetry, roll-out shelves, new stainless appliances, wine bar, beverage fridge, and two large pantries. The oversized screened lanai is a private outdoor oasis overlooking peaceful lake views and abundant wildlife. Step outside to a custom outdoor kitchen with granite counters, built-in gas grill ideal for entertaining. Other highlights include a spacious family room with sliders to the lanai, large laundry room w/ sink + new LG washer and dryer, 3 car garage with utility sink, 2nd fridge, and an avocado tree in the backyard. Ivy Lake Estates features gated entry, a park and playground, basketball court, volleyball court and sports field. Zoned for top-rated schools and offering quick access to the Suncoast Parkway, nature preserves, hiking and biking trails along the Suncoast Trail, grocery stores, shops and restaurants, this home truly has it all—space, style, location, and lifestyle.
Listing Agent
ALIGN REAL ESTATE LLC Brokerage Phone: 305-389-2922 License #3467174 Listed on: 11/13/2025
Home Details
Home Type
- Single Family
Est. Annual Taxes
- $6,088
Year Built
- Built in 2003
Lot Details
- 7,800 Sq Ft Lot
- Lake Front
- South Facing Home
Parking
- 3 Car Attached Garage
Interior Spaces
- 2,394 Sq Ft Home
- Wet Bar
- Shelving
- Cathedral Ceiling
- Ceiling Fan
- Sliding Doors
- Family Room Off Kitchen
- Living Room
- Lake Views
Kitchen
- Eat-In Kitchen
- Breakfast Bar
- Walk-In Pantry
- Range with Range Hood
- Microwave
- Dishwasher
- Wine Refrigerator
- Disposal
Flooring
- Carpet
- Ceramic Tile
Bedrooms and Bathrooms
- 4 Bedrooms
- Primary Bedroom on Main
- En-Suite Bathroom
- 3 Full Bathrooms
- Makeup or Vanity Space
- Split Vanities
- Single Vanity
- Bathtub with Shower
- Shower Only
- Garden Bath
- Window or Skylight in Bathroom
Laundry
- Laundry Room
- Dryer
- Washer
Outdoor Features
- Enclosed Patio or Porch
- Exterior Lighting
- Outdoor Grill
Schools
- Bexley Elementary School
- Charles S. Rushe Middle School
- Sunlake High School
Utilities
- Central Heating and Cooling System
- Thermostat
- Gas Water Heater
- High Speed Internet
- Cable TV Available
Listing and Financial Details
- Residential Lease
- Security Deposit $3,300
- Property Available on 11/15/25
- Tenant pays for cleaning fee
- The owner pays for pest control, trash collection
- 12-Month Minimum Lease Term
- $50 Application Fee
- No Minimum Lease Term
- Assessor Parcel Number 31-26-18-0030-00900-0360
Community Details
Overview
- Property has a Home Owners Association
- Leland Management Annette Jones Association, Phone Number (727) 451-7909
- Built by MI Homes
- Ivy Lake Estates Subdivision
Recreation
- Community Playground
- Park
Pet Policy
- Pet Size Limit
- 2 Pets Allowed
- $400 Pet Fee
- Dogs and Cats Allowed
- Medium pets allowed
Security
- Gated Community
Map
Source: Stellar MLS
MLS Number: TB8447661
APN: 31-26-18-0030-00900-0360
- 16106 Rambling Rd
- 16113 Rambling Rd
- 16522 Ivy Lake Dr
- 0 Phillips Rd Unit 2 MFRTB8424878
- 19530 Barrie Acres Trail
- 1320 Jam Ln
- 1032 Jacob Way
- 16641 Fairbolt Way
- 16224 Ivy Lake Dr
- 16219 Ivy Lake Dr
- 1108 Jacob Way
- 16032 Ivy Lake Dr
- 6057 Marsh Trail Dr
- 6058 Marsh Trail Dr
- 1641 Altamont Ln
- 1600 Villa Capri Cir Unit 307
- 1400 Lake Polo Dr
- 16320 Swan View Cir
- 1503 Lake Polo Dr
- 15438 Azra Dr
- 1012 Torreya Way
- 16023 Ivy Lake Dr
- 16735 Shanlow Ct
- 16410 Swan View Cir
- 1710 Villa Capri Cir
- 16320 Swan View Cir
- 2130 Leather Fern Dr
- 17000 Fountainside Loop
- 5519 Reflections Blvd
- 15175 Integra Jct
- 15384 Caravan Ave
- 2343 Pergola Way
- 16885 Amaranth Dr
- 2162 Azure Vw Way
- 2770 Mystic Pointe Pkwy
- 17588 Radiant Shine Way
- 2277 Cerulean Sky Dr
- 2182 Great Sapphire Ln
- 2432 Hearth Dr
- 17003 Odessa Dr
