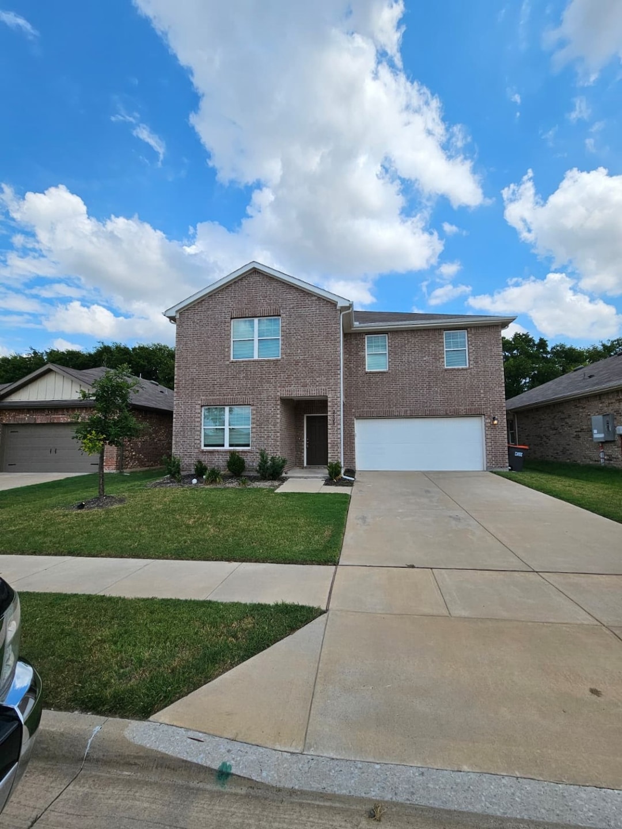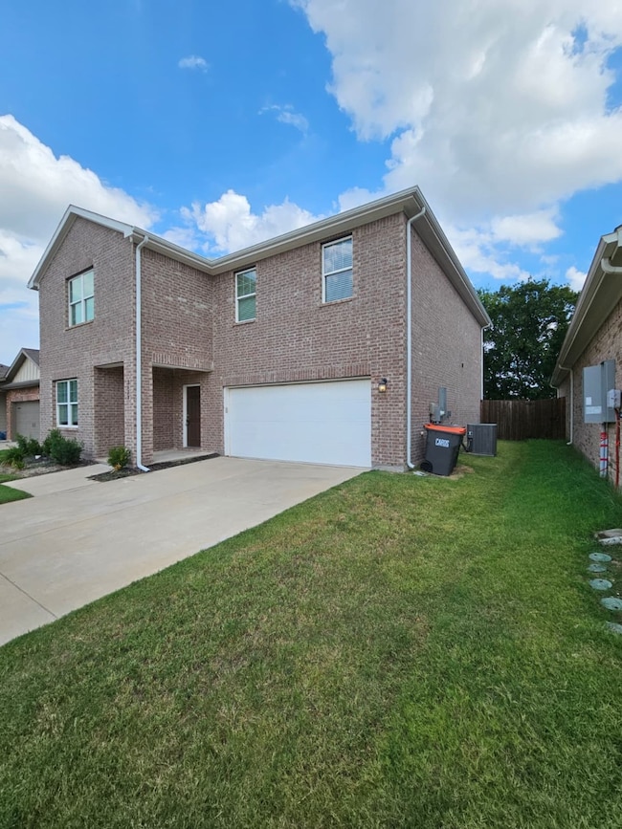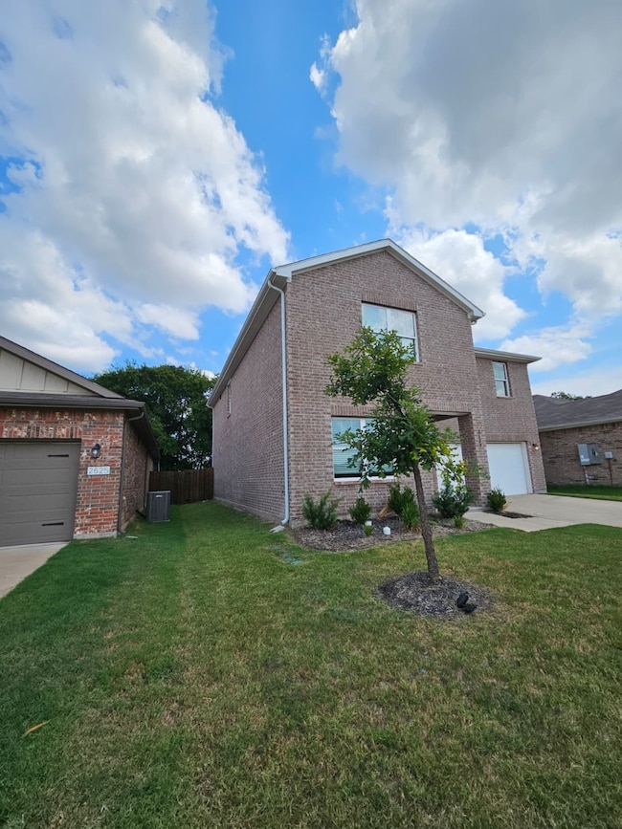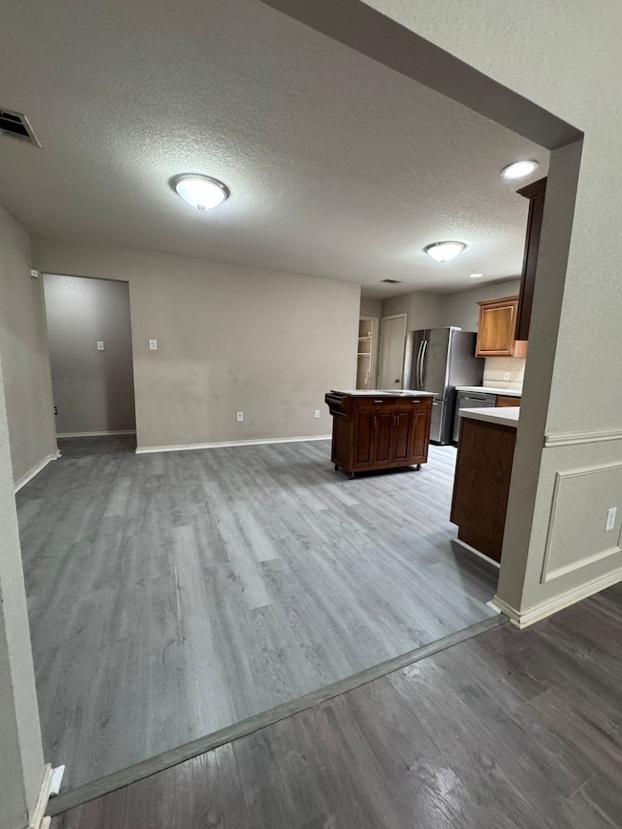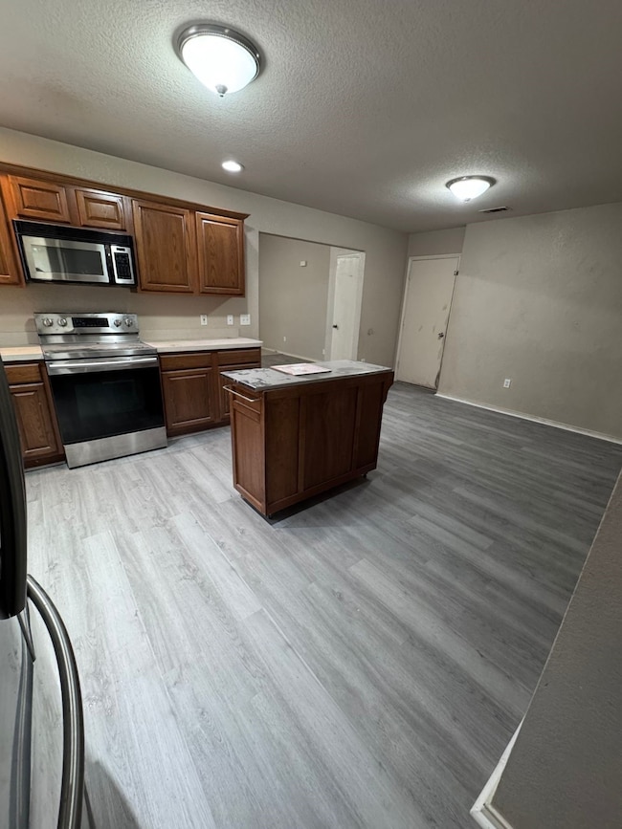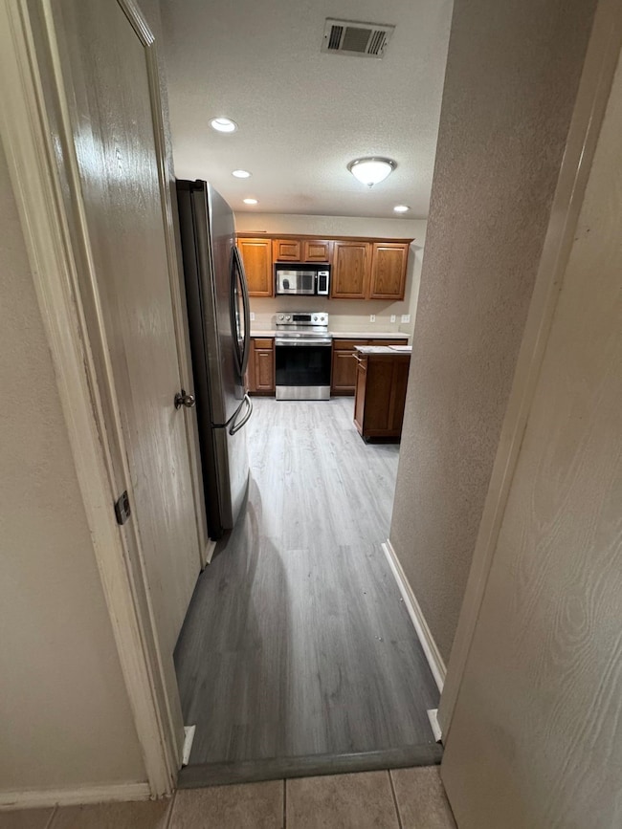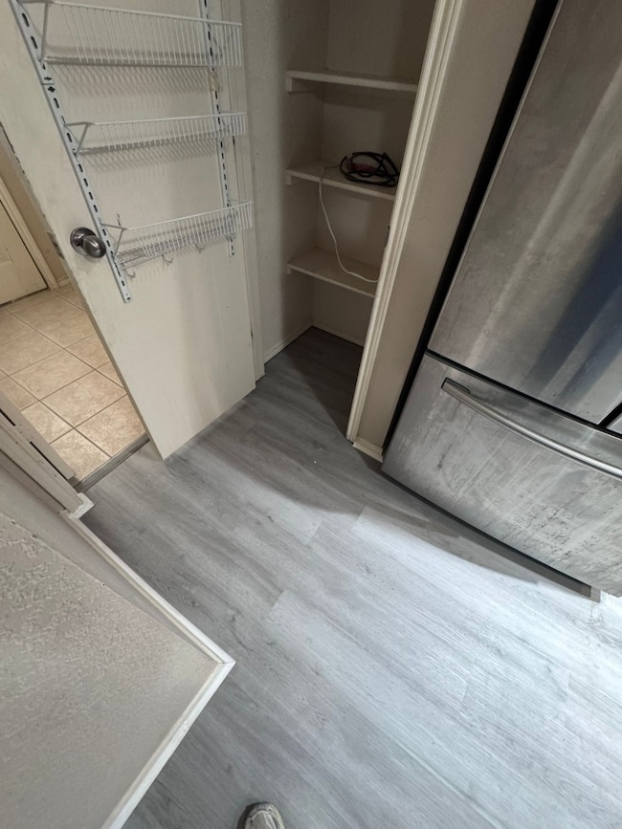16516 Jasmine Springs Dr Justin, TX 76247
Highlights
- Traditional Architecture
- Dogs Allowed
- 3-minute walk to Harriet Creek Ranch Park
- 2 Car Attached Garage
About This Home
Nice 3 bed 3 bath home in Justin TX. Home has been recently renovated with brand new LVP flooring throughout and new paint throughout. Big size backyard. Master bedroom has huge closet and Jetted tub with separate vanities. Northwest ISD and close to major hwys and all the jobs in Alliance pkwy business corridor.
Listing Agent
Citiwide Alliance Realty Brokerage Phone: 469-844-0304 License #0656815 Listed on: 11/11/2025
Home Details
Home Type
- Single Family
Est. Annual Taxes
- $6,014
Year Built
- Built in 2005
Lot Details
- 5,227 Sq Ft Lot
Parking
- 2 Car Attached Garage
Home Design
- Traditional Architecture
- Brick Exterior Construction
Interior Spaces
- 2,318 Sq Ft Home
- 2-Story Property
Kitchen
- Gas Cooktop
- Dishwasher
- Disposal
Bedrooms and Bathrooms
- 3 Bedrooms
Schools
- Prairievie Elementary School
- Byron Nelson High School
Listing and Financial Details
- Residential Lease
- Property Available on 11/11/25
- Tenant pays for all utilities
- 12 Month Lease Term
- Assessor Parcel Number R267620
Community Details
Overview
- Harriet Creek Ranch Ph 3 Subdivision
Pet Policy
- Pet Size Limit
- Pet Deposit $500
- 2 Pets Allowed
- Dogs Allowed
Map
Source: North Texas Real Estate Information Systems (NTREIS)
MLS Number: 21109615
APN: R267620
- 1825 Riverchase Ln
- 1924 Ramada Trail
- 1920 Riverchase Ln
- 1913 Elk Lake Trail
- 1917 Copper Mountain Dr
- 1928 Riverchase Ln
- 1829 J Cheshier Rd
- 1956 Ramada Trail
- 1449 Elkford Ln
- 1928 Stonehill Dr
- 1937 Caddo Springs Dr
- 17381 Gaffield Rd
- 1845 Trego Dr
- 17375 Gaffield Rd
- 2024 Shawnee Trail
- 18030 Tydings Rd
- 1328 Castlegar Ln
- 1317 Castlegar Ln
- 18025 Tydings Rd
- 1220 Western Yarrow Ave
- 16600 Jasmine Springs Dr
- 1625 Sierra Meadow Ln
- 1857 Shasta View Dr
- 1836 Elk Lake Tr
- 1716 Rialto Way
- 1900 Elk Lake Tr
- 16521 Woodside Dr
- 1932 Elk Lake Trail
- 1713 Baxter Springs Dr
- 1924 Kittredge Way
- 1961 Lariat Dr
- 1964 Lariat Dr
- 1708 Diamond Lake Trail
- 1941 Copper Mountain Dr
- 1613 Baxter Springs Dr
- 1909 Diamond Lake Trail
- 16737 Woodside Dr
- 16904 Fenwick Ct
- 1316 Elkford Ln
- 2049 Shawnee Trail
