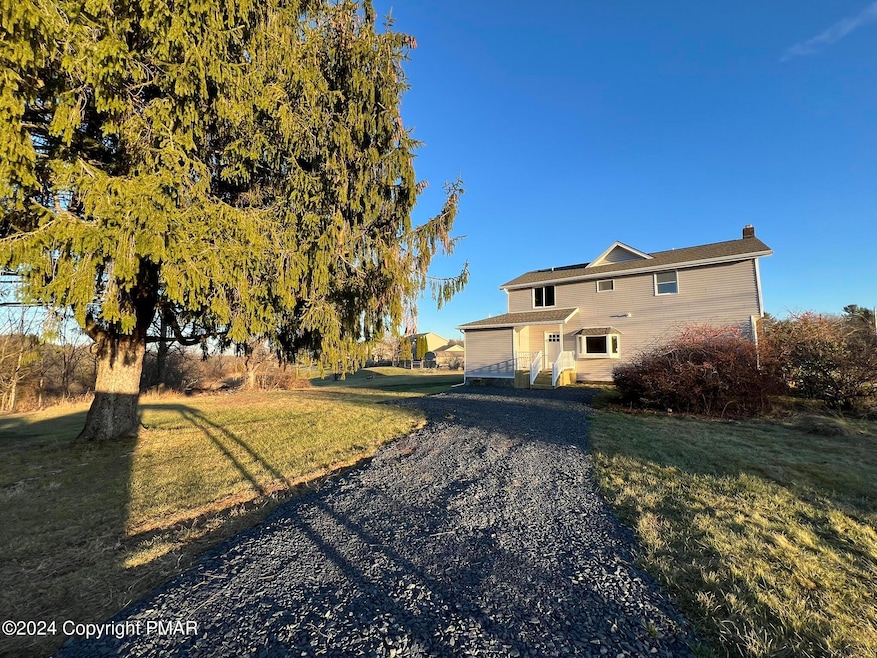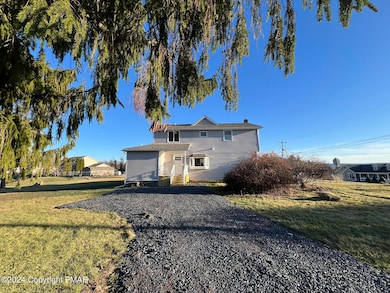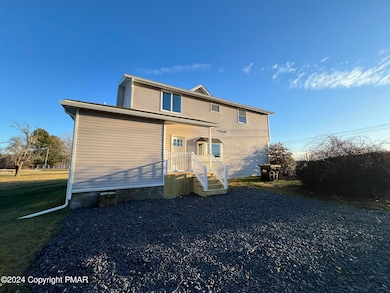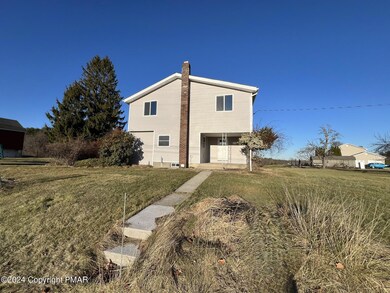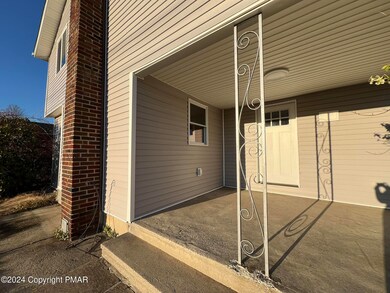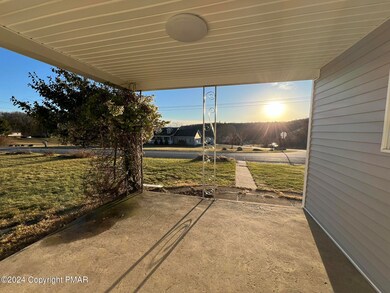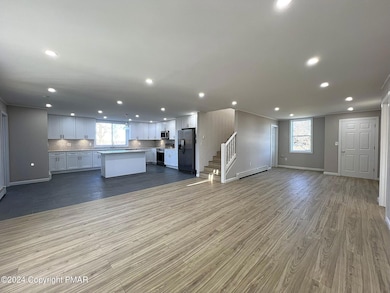1652 Bonser Rd Saylorsburg, PA 18353
4
Beds
3
Baths
2,174
Sq Ft
36.23
Acres
Highlights
- Barn
- Deck
- Main Floor Primary Bedroom
- 36.23 Acre Lot
- Wood Flooring
- No HOA
About This Home
Executive rental in Hamilton Township, Stroudsburg School District and no HOA. Completely renovated upscale Farmhouse with 4 bedrooms, 3 full baths, laundry hook-up, quartz countertops, gourmet kitchen all set on over 30 acres of stunning countryside.
Home Details
Home Type
- Single Family
Est. Annual Taxes
- $873
Year Built
- Built in 1902
Home Design
- Fiberglass Roof
- Asphalt Roof
- Vinyl Siding
Interior Spaces
- 2,174 Sq Ft Home
- 2-Story Property
- Ceiling Fan
- Living Room
- Dining Room
- Storage
- Unfinished Basement
- Basement Fills Entire Space Under The House
- Fire and Smoke Detector
- Property Views
Kitchen
- Eat-In Kitchen
- Electric Oven
- Self-Cleaning Oven
- Gas Range
- Microwave
- Dishwasher
- Stainless Steel Appliances
- Kitchen Island
Flooring
- Wood
- Laminate
- Tile
Bedrooms and Bathrooms
- 4 Bedrooms
- Primary Bedroom on Main
- Walk-In Closet
- 3 Full Bathrooms
- Primary bathroom on main floor
Laundry
- Laundry Room
- Laundry on main level
- Washer and Electric Dryer Hookup
Parking
- 1 Carport Space
- Driveway
- 5 Open Parking Spaces
Outdoor Features
- Deck
- Covered patio or porch
Utilities
- Cooling Available
- Heating System Uses Oil
- Hot Water Heating System
- Well
- Oil Water Heater
- Cesspool
Additional Features
- 36.23 Acre Lot
- Barn
Listing and Financial Details
- Property Available on 12/20/24
- Assessor Parcel Number 15.5.1.3
Community Details
Overview
- No Home Owners Association
Pet Policy
- No Pets Allowed
Map
Source: Pocono Mountains Association of REALTORS®
MLS Number: PM-121019
APN: 15.5.1.3
Nearby Homes
- 217 Pearson Ln
- 218 Evergreen Ct
- 173 Anchorage Rd
- 16 Summit Dr
- 142 Hickory Ln
- 219 Stone Row Dr
- 5194 Hamilton S
- 2192 Kunkletown Rd
- 349 Icehouse Ln
- 1937 Kunkletown Rd
- 276 Birchwood Rd
- 264 Birchwood Ln
- 264 Birchwood Ln Unit Lot 9
- 264 Birchwood Dr
- 1 Sr 209
- 103 Silver Valley Rd
- T 433 Silver Valley Rd T 433 Rd
- 1223 Apt B Weingartner Rd
- 1220 Weingartner Rd
- 405 Tulip Ln
- 331 Valley View
- 1825 Route 209 Unit 201B
- 509 Creek View Ln
- 1625 County Park Rd Unit 101
- 319 N Broadway
- 170 N Broadway Unit B
- 323 Smith Hill Rd
- 645 Country Acres Ct
- 321 W Babbitt Ave
- 631 Pen Argyl St Unit 5
- 100 Dream Dr
- 9 Harding Ave
- 206 W Main St
- 210 E Main St Unit 4
- 210 W Main St Unit 7
- 508 Flail Dr
- 410 S Main St
