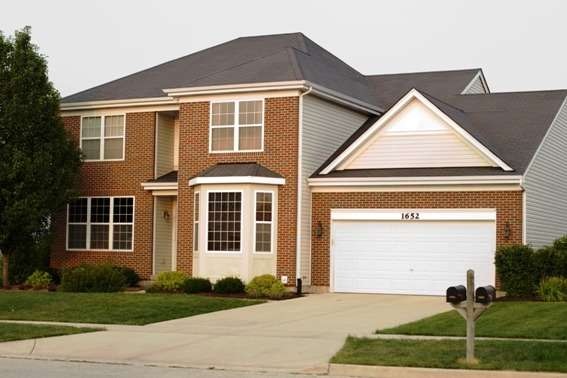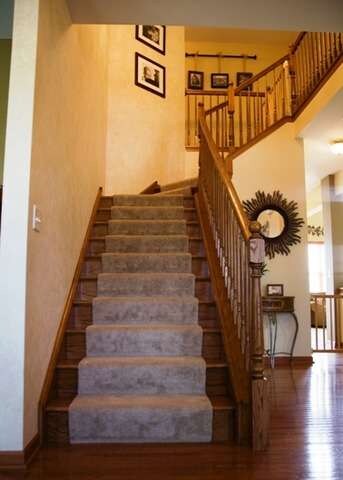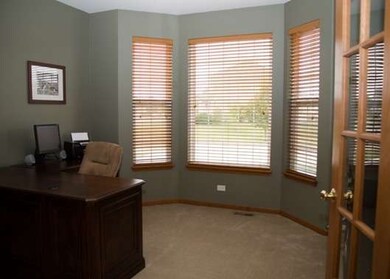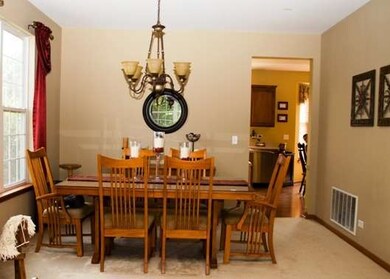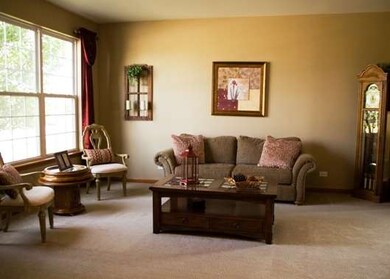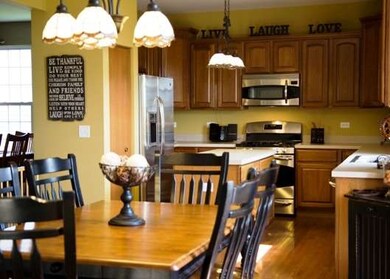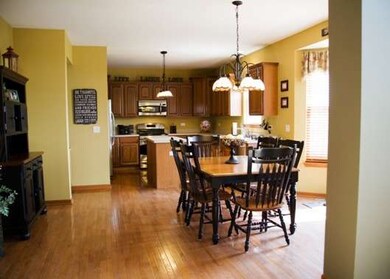
1652 Brower Place Sycamore, IL 60178
Highlights
- Deck
- Wood Flooring
- Den
- Vaulted Ceiling
- Great Room
- First Floor Utility Room
About This Home
As of July 2022This home shouts "Welcome".Walk in the front door and not only will you be impressed with the oak circular stairway, hrdwd flrs, french doors leading into the office, and fml living rm and dining rm. It also has a huge eat in kitchen, island, SS appl. Next comes the 2-story family room with an additional stairway leading to the second floor. Gorgeous main.free deck, fenced in yrd, att. 3 car tandem garage. Full bsmt.
Last Agent to Sell the Property
Jean Brunett
Coldwell Banker Honig-Bell Listed on: 08/01/2014
Co-Listed By
Keith Brunett
Last Buyer's Agent
Betty Theisen-Placek
Coldwell Banker Realty License #475099904
Home Details
Home Type
- Single Family
Est. Annual Taxes
- $11,188
Year Built
- 2005
Lot Details
- Fenced Yard
HOA Fees
- $31 per month
Parking
- Attached Garage
- Garage Transmitter
- Tandem Garage
- Garage Door Opener
- Driveway
- Parking Included in Price
- Garage Is Owned
Home Design
- Brick Exterior Construction
- Vinyl Siding
Interior Spaces
- Vaulted Ceiling
- Entrance Foyer
- Great Room
- Den
- First Floor Utility Room
- Wood Flooring
- Unfinished Basement
- Basement Fills Entire Space Under The House
- Storm Screens
Kitchen
- Breakfast Bar
- Walk-In Pantry
- Oven or Range
- Microwave
- Dishwasher
- Kitchen Island
- Disposal
Bedrooms and Bathrooms
- Primary Bathroom is a Full Bathroom
- Dual Sinks
- Separate Shower
Outdoor Features
- Deck
- Patio
Utilities
- Forced Air Heating and Cooling System
- Heating System Uses Gas
Listing and Financial Details
- Homeowner Tax Exemptions
Ownership History
Purchase Details
Home Financials for this Owner
Home Financials are based on the most recent Mortgage that was taken out on this home.Purchase Details
Home Financials for this Owner
Home Financials are based on the most recent Mortgage that was taken out on this home.Purchase Details
Home Financials for this Owner
Home Financials are based on the most recent Mortgage that was taken out on this home.Purchase Details
Home Financials for this Owner
Home Financials are based on the most recent Mortgage that was taken out on this home.Similar Homes in Sycamore, IL
Home Values in the Area
Average Home Value in this Area
Purchase History
| Date | Type | Sale Price | Title Company |
|---|---|---|---|
| Warranty Deed | $399,900 | New Title Company Name | |
| Warranty Deed | $249,000 | -- | |
| Warranty Deed | $298,000 | -- | |
| Warranty Deed | $320,000 | -- |
Mortgage History
| Date | Status | Loan Amount | Loan Type |
|---|---|---|---|
| Open | $414,296 | VA | |
| Previous Owner | $46,950 | Credit Line Revolving | |
| Previous Owner | $218,700 | New Conventional | |
| Previous Owner | $25,000 | Stand Alone First | |
| Previous Owner | $242,000 | Stand Alone First | |
| Previous Owner | $41,500 | Stand Alone First | |
| Previous Owner | $37,000 | New Conventional | |
| Previous Owner | $241,600 | New Conventional | |
| Previous Owner | $240,000 | New Conventional | |
| Previous Owner | $253,647 | New Conventional | |
| Previous Owner | $50,000 | New Conventional |
Property History
| Date | Event | Price | Change | Sq Ft Price |
|---|---|---|---|---|
| 07/15/2022 07/15/22 | Sold | $399,900 | 0.0% | $146 / Sq Ft |
| 06/05/2022 06/05/22 | Pending | -- | -- | -- |
| 05/27/2022 05/27/22 | For Sale | $399,900 | +60.7% | $146 / Sq Ft |
| 09/18/2014 09/18/14 | Sold | $248,900 | -0.4% | $91 / Sq Ft |
| 08/19/2014 08/19/14 | Pending | -- | -- | -- |
| 08/01/2014 08/01/14 | For Sale | $249,900 | -- | $91 / Sq Ft |
Tax History Compared to Growth
Tax History
| Year | Tax Paid | Tax Assessment Tax Assessment Total Assessment is a certain percentage of the fair market value that is determined by local assessors to be the total taxable value of land and additions on the property. | Land | Improvement |
|---|---|---|---|---|
| 2024 | $11,188 | $140,322 | $16,003 | $124,319 |
| 2023 | $11,188 | $131,277 | $14,971 | $116,306 |
| 2022 | $9,173 | $104,083 | $14,288 | $89,795 |
| 2021 | $8,866 | $99,099 | $13,604 | $85,495 |
| 2020 | $8,684 | $96,008 | $13,180 | $82,828 |
| 2019 | $8,366 | $91,979 | $12,627 | $79,352 |
| 2018 | $8,231 | $89,086 | $14,042 | $75,044 |
| 2017 | $8,025 | $85,469 | $13,368 | $72,101 |
| 2016 | $7,710 | $80,328 | $12,564 | $67,764 |
| 2015 | -- | $75,432 | $11,798 | $63,634 |
| 2014 | -- | $67,283 | $11,355 | $55,928 |
| 2013 | -- | $63,633 | $11,767 | $51,866 |
Agents Affiliated with this Home
-

Seller's Agent in 2022
Gretchen Weber
Baird Warner
(815) 757-0617
46 in this area
147 Total Sales
-

Buyer's Agent in 2022
Gibran Young
CENTURY 21 New Heritage
(815) 240-5700
3 in this area
79 Total Sales
-
J
Seller's Agent in 2014
Jean Brunett
Coldwell Banker Honig-Bell
-
K
Seller Co-Listing Agent in 2014
Keith Brunett
-
B
Buyer's Agent in 2014
Betty Theisen-Placek
Coldwell Banker Realty
Map
Source: Midwest Real Estate Data (MRED)
MLS Number: MRD08690624
APN: 09-05-405-016
- 211 Leah Ct
- 337 George St
- 1617 Kaylee Ct
- 1452 Bethany Rd
- 437 E Becker Place
- 1858 Parkside Dr
- 1927 Parkside Dr
- 1125 Juniper Dr
- 437 Fairway Ln
- 460 Cloverlane Dr
- 901 Nottingham Rd
- 1129 Greenleaf St
- 1071 Greenleaf St
- 1119 Parkside Dr
- 1055 Greenleaf St
- 1039 Greenleaf St
- 2113 Waterbury Ln W
- Lot 13 Thornwood Dr
- 900 Somonauk St
- 2182 Waterbury Ln E Unit 2182
