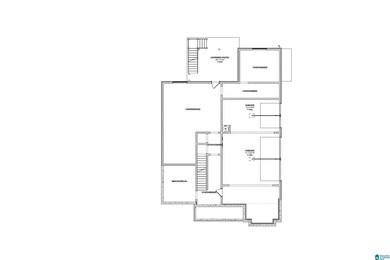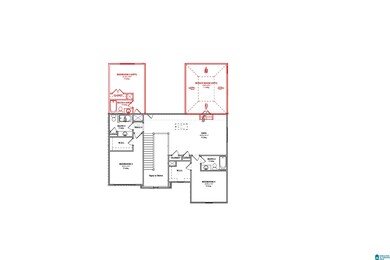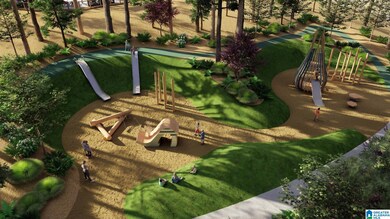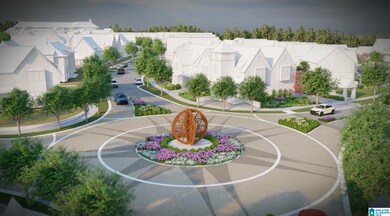
1652 Coburn St Hoover, AL 35244
Highlights
- New Construction
- Clubhouse
- Main Floor Primary Bedroom
- In Ground Pool
- Cathedral Ceiling
- Attic
About This Home
As of October 2024Welcome to Hoover's Walkable Resort Community - Iris Grove at Everlee. You'll feel immediately at home on the covered porch that leads into the beautiful foyer. The main level offers exceptional space where you'll find the primary suite with a spacious shower, spa tub and incredible walk in closet. The open Living and Dining Room features stunning 11' ceilings with a floor to ceiling window wall to soak in all of the natural light with a stunning view of the trees. The chef in your home will LOVE the Kitchen that features gas appliances and a family sized island - perfect for entertaining. All of this plus a large covered patio that overlooks your PRIVATE homesite! Upstairs you will find 3 additional bedrooms, 2 bathrooms, and an oversized Den for movie night. This showcase home is in walking distance to our Town Square Amenity Center that will feature a zero entry pool, state of the art fitness center, access to nature trails, parks, and additional resort amenities!
Home Details
Home Type
- Single Family
Est. Annual Taxes
- $7,000
Year Built
- Built in 2024 | New Construction
Lot Details
- Sprinkler System
Parking
- 2 Car Attached Garage
- Basement Garage
- Side Facing Garage
- Driveway
Home Design
- HardiePlank Siding
- Three Sided Brick Exterior Elevation
Interior Spaces
- 2-Story Property
- Crown Molding
- Smooth Ceilings
- Cathedral Ceiling
- Recessed Lighting
- Ventless Fireplace
- Gas Log Fireplace
- Living Room with Fireplace
- Combination Dining and Living Room
- Den
- Bonus Room
- Unfinished Basement
- Basement Fills Entire Space Under The House
- Pull Down Stairs to Attic
Kitchen
- Gas Oven
- Gas Cooktop
- Stove
- Built-In Microwave
- Dishwasher
- Stainless Steel Appliances
- Kitchen Island
- Solid Surface Countertops
- Disposal
Flooring
- Carpet
- Laminate
- Tile
Bedrooms and Bathrooms
- 5 Bedrooms
- Primary Bedroom on Main
- Walk-In Closet
- Bathtub and Shower Combination in Primary Bathroom
- Separate Shower
Laundry
- Laundry Room
- Laundry on main level
- Washer and Electric Dryer Hookup
Outdoor Features
- In Ground Pool
- Swimming Allowed
- Covered patio or porch
Schools
- South Shades Crest Elementary School
- Bumpus Middle School
- Hoover High School
Utilities
- Central Air
- Heat Pump System
- Heating System Uses Gas
- Underground Utilities
- Gas Water Heater
Listing and Financial Details
- Tax Lot 5148
Community Details
Overview
- Association fees include common grounds mntc, recreation facility, utilities for comm areas
- Signature Homes Association, Phone Number (205) 989-5588
Amenities
- Clubhouse
Recreation
- Community Playground
- Community Pool
- Park
- Trails
- Bike Trail
Similar Homes in the area
Home Values in the Area
Average Home Value in this Area
Property History
| Date | Event | Price | Change | Sq Ft Price |
|---|---|---|---|---|
| 10/18/2024 10/18/24 | Sold | $917,430 | +0.1% | $232 / Sq Ft |
| 01/21/2024 01/21/24 | Pending | -- | -- | -- |
| 01/21/2024 01/21/24 | For Sale | $916,530 | -- | $232 / Sq Ft |
Tax History Compared to Growth
Agents Affiliated with this Home
-

Seller's Agent in 2024
Nancy Hale
SB Dev Corp
(205) 515-1190
200 in this area
467 Total Sales
-

Seller Co-Listing Agent in 2024
Sarah Turner
SB Dev Corp
(205) 612-6157
200 in this area
465 Total Sales
-

Buyer's Agent in 2024
Beverly Gardner
BJ Gardner Property Management
(205) 593-3975
1 in this area
14 Total Sales
Map
Source: Greater Alabama MLS
MLS Number: 21382665
- 1538 Olivewood Dr
- 1490 Olive Rd
- 1474 Olive Rd
- 4651 Silas Ave
- 1728 Monkton Ln Unit 5547
- 1740 Monkton Ln Unit 5544
- 6007 Timberview Rd
- 6036 Olivewood Dr
- 1736 Monkton Ln Unit 5545
- 6014 Timberview Rd
- 1771 Deverell Ln Unit 5540
- 1600 Timberview Rd
- 6110 Timberview Rd
- 1779 Deverell Ln Unit 5543
- 1779 Deverell Ln Unit 5542
- 1732 Monkton Ln Unit 5546
- 1522 Olivewood Dr
- 6002 Timberview Rd
- 6010 Timberview Rd
- 1810 Kaver Ln Unit 5530





