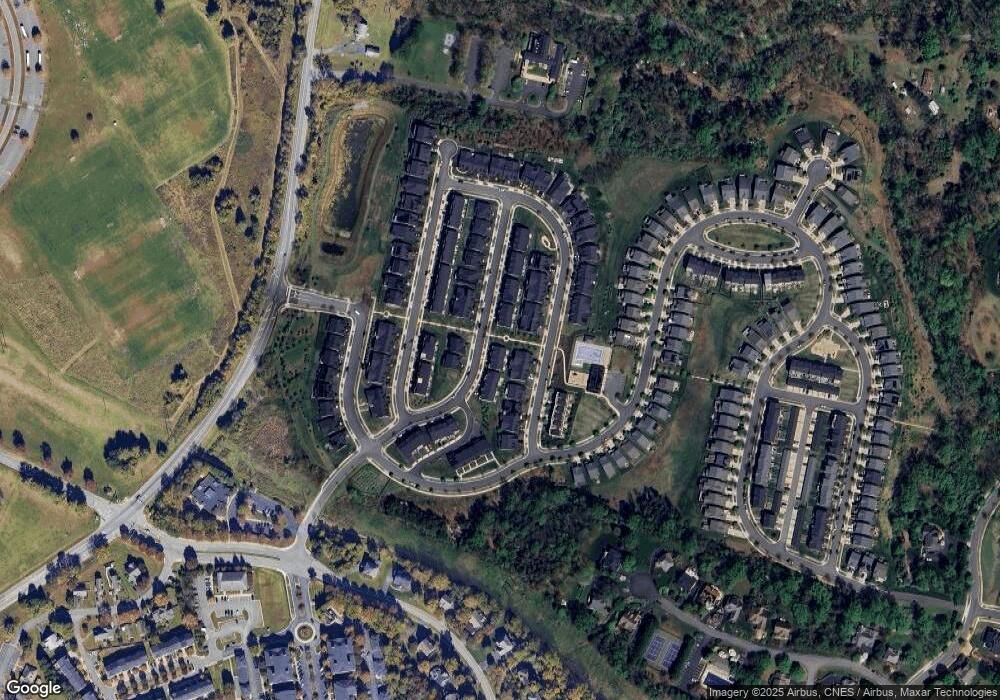1652 Delphi Dr Charlottesville, VA 22911
Pantops NeighborhoodEstimated Value: $485,253 - $542,000
3
Beds
3
Baths
1,904
Sq Ft
$265/Sq Ft
Est. Value
About This Home
This home is located at 1652 Delphi Dr, Charlottesville, VA 22911 and is currently estimated at $505,063, approximately $265 per square foot. 1652 Delphi Dr is a home located in Albemarle County with nearby schools including Stony Point Elementary School, Jackson P. Burley Middle School, and Monticello High School.
Ownership History
Date
Name
Owned For
Owner Type
Purchase Details
Closed on
Jun 2, 2023
Sold by
Wilson Drew
Bought by
Wilson Drew and Wilson Giedre
Current Estimated Value
Purchase Details
Closed on
Jul 14, 2021
Sold by
Lenox Judith W
Bought by
Wilson Drew
Home Financials for this Owner
Home Financials are based on the most recent Mortgage that was taken out on this home.
Original Mortgage
$320,000
Interest Rate
2.9%
Mortgage Type
New Conventional
Purchase Details
Closed on
Sep 5, 2018
Sold by
Southern Property Llc
Bought by
Lenox Judith W
Create a Home Valuation Report for This Property
The Home Valuation Report is an in-depth analysis detailing your home's value as well as a comparison with similar homes in the area
Home Values in the Area
Average Home Value in this Area
Purchase History
| Date | Buyer | Sale Price | Title Company |
|---|---|---|---|
| Wilson Drew | -- | None Listed On Document | |
| Wilson Drew | $412,000 | Old Republic Natl Ttl Ins Co | |
| Lenox Judith W | $376,538 | Old Republic National Title |
Source: Public Records
Mortgage History
| Date | Status | Borrower | Loan Amount |
|---|---|---|---|
| Previous Owner | Wilson Drew | $320,000 |
Source: Public Records
Tax History Compared to Growth
Tax History
| Year | Tax Paid | Tax Assessment Tax Assessment Total Assessment is a certain percentage of the fair market value that is determined by local assessors to be the total taxable value of land and additions on the property. | Land | Improvement |
|---|---|---|---|---|
| 2025 | $4,270 | $477,600 | $124,300 | $353,300 |
| 2024 | $4,176 | $489,000 | $127,600 | $361,400 |
| 2023 | $3,970 | $464,900 | $134,200 | $330,700 |
| 2022 | $3,361 | $393,500 | $110,000 | $283,500 |
| 2021 | $3,109 | $364,100 | $96,300 | $267,800 |
| 2020 | $3,138 | $367,400 | $96,300 | $271,100 |
| 2019 | $3,074 | $360,000 | $93,500 | $266,500 |
| 2018 | $0 | $150,000 | $150,000 | $0 |
Source: Public Records
Map
Nearby Homes
- 2026 Verona Ct
- 0 Hyland Ridge Dr Unit R2
- 0 Hyland Ridge Dr Unit 665843
- 1610 Kempton Place
- 1075 Weybridge Ct Unit 103
- 1065 Weybridge Ct Unit 104
- 1334 Pen Park Ln
- 1007 Saint Clair Ave
- 508 Bennett St
- 1211 Holmes Ave
- 1210 Agnese St
- 900 Saint Clair Ave
- 651 Lochlyn Hill Dr
- 675 Lochlyn Hill Dr
- 403 Riverside Ave
- 401 Riverside Ave
- Lot A Saint Charles Ave
- 1234 Holmes Ave
- 2465 Summit Ridge Trail
- Lot 148 Pen Park Ln
- 1650 Delphi Dr
- 1648 Delphi Dr
- 1420 Terrace Ln
- 1644 Delphi Dr
- 1644 Delphi Dr
- 1658 Delphi Dr
- 1418 Terrace Ln
- 1642 Delphi Dr
- 1660 Delphi Dr
- 1640 Delphi Dr
- 1434 Terrace Ln
- 1651 Delphi Dr
- 1651 Delphi Dr
- 1662 Delphi Dr
- 1412 Terrace Ln
- 1638 Delphi Dr
- 1638 Delphi Dr
- 1645 Delphi Dr
- 210 Delphi Dr
- 207 Delphi Dr
