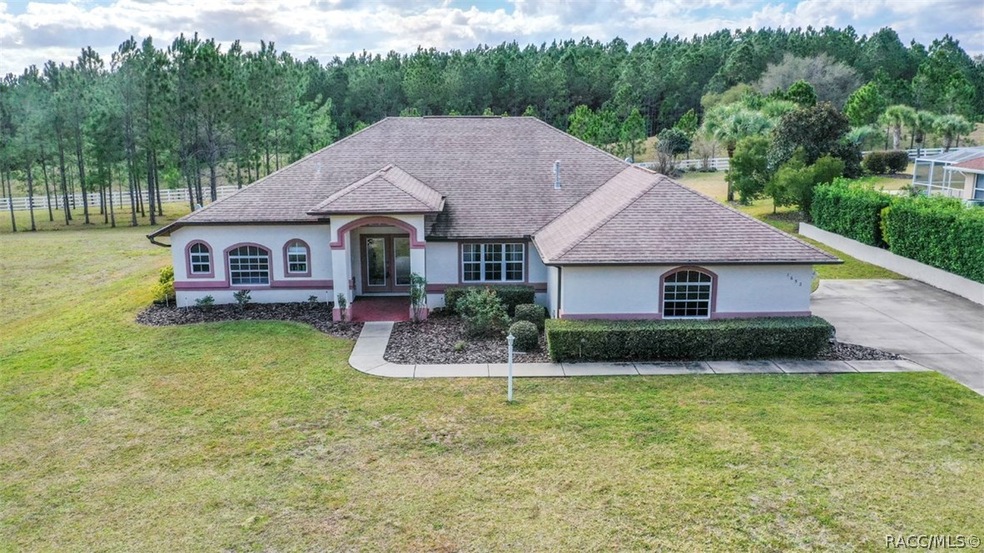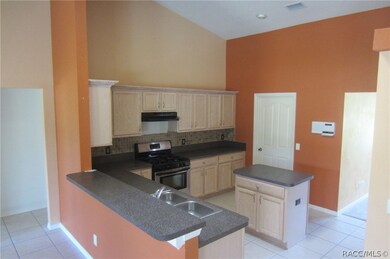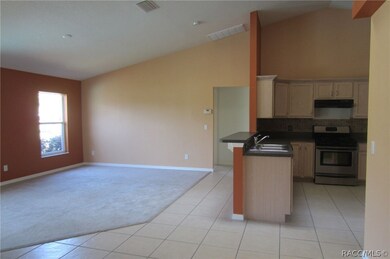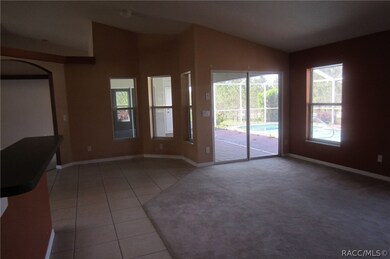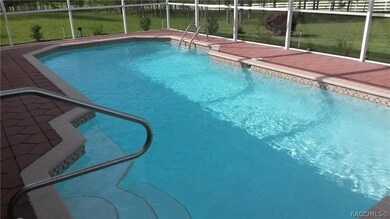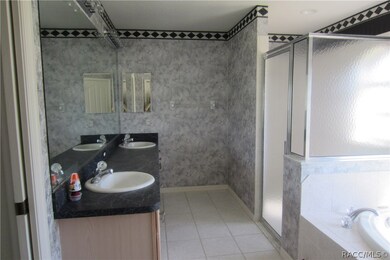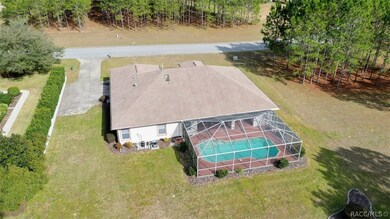
1652 E Gate Dancer Cir Inverness, FL 34453
Highlights
- Golf Course Community
- Heated In Ground Pool
- Open Floorplan
- Fitness Center
- Gated Community
- Clubhouse
About This Home
As of February 2019Beautiful Belmont Hills of Citrus Hills offers this 3/2/2 membership home in this well established neighborhood conveniently located centrally in Citrus county near shopping and numerous restaurants.. Relax in your oversize (12x36) heated pool in your very private back yard on a fully landscaped 1/2 acre. Take advantage of your Citrus Golf and Country Club Social membership and all the world class amenities it has to offer. Swimming, golfing, tennis, racket ball, pickle ball,billiards,boccie, and all the fitness equipment you could imagine. Still have time on your hands then join one of the over 50 clubs offered or start a new one of your own. Don't miss this opportunity to purchase your dream home priced well under market value for a quick sale.
Last Agent to Sell the Property
Stephen Dobbyn
Berkshire Hathaway Homeservice License #593368 Listed on: 01/21/2019
Last Buyer's Agent
Out of Area Non Member
Various Associations in Florida
Home Details
Home Type
- Single Family
Est. Annual Taxes
- $2,871
Year Built
- Built in 2004
Lot Details
- 0.5 Acre Lot
- Lot Dimensions are 100x226
- Property fronts a private road
- North Facing Home
- Landscaped
- Rectangular Lot
- Level Lot
- Sprinkler System
- Property is zoned PDR
HOA Fees
- $66 Monthly HOA Fees
Parking
- 2 Car Attached Garage
- Garage Door Opener
- Driveway
Home Design
- Ranch Style House
- Block Foundation
- Slab Foundation
- Shingle Roof
- Ridge Vents on the Roof
- Asphalt Roof
- Stucco
Interior Spaces
- 2,167 Sq Ft Home
- Open Floorplan
- Tray Ceiling
- Cathedral Ceiling
- Skylights
- Single Hung Windows
- Drapes & Rods
- Blinds
- Double Door Entry
- Carpet
- Pull Down Stairs to Attic
Kitchen
- Eat-In Kitchen
- Breakfast Bar
- Gas Oven
- Gas Cooktop
- Microwave
- Dishwasher
- Laminate Countertops
- Solid Wood Cabinet
- Disposal
Bedrooms and Bathrooms
- 3 Bedrooms
- Split Bedroom Floorplan
- Walk-In Closet
- Dual Sinks
- Bathtub with Shower
- Garden Bath
- Separate Shower
Laundry
- Laundry in unit
- Dryer
- Washer
Home Security
- Intercom
- Fire and Smoke Detector
Pool
- Heated In Ground Pool
- Gas Heated Pool
- Screen Enclosure
Schools
- Hernando Elementary School
- Inverness Middle School
- Citrus High School
Utilities
- Central Heating and Cooling System
- Heating System Uses Gas
- Heat Pump System
- Programmable Thermostat
- Underground Utilities
- Septic Tank
Community Details
Overview
- Association fees include legal/accounting, pool(s), reserve fund, road maintenance, street lights
- Belmont Poa, Phone Number (352) 746-3994
- Citrus Hills Belmont Hills Subdivision
Amenities
- Shops
- Restaurant
- Clubhouse
- Billiard Room
- Planned Social Activities
Recreation
- Golf Course Community
- Tennis Courts
- Shuffleboard Court
- Community Playground
- Fitness Center
- Community Pool
- Community Spa
- Putting Green
- Park
- Dog Park
Security
- Gated Community
Ownership History
Purchase Details
Home Financials for this Owner
Home Financials are based on the most recent Mortgage that was taken out on this home.Purchase Details
Home Financials for this Owner
Home Financials are based on the most recent Mortgage that was taken out on this home.Purchase Details
Purchase Details
Purchase Details
Purchase Details
Purchase Details
Home Financials for this Owner
Home Financials are based on the most recent Mortgage that was taken out on this home.Similar Homes in Inverness, FL
Home Values in the Area
Average Home Value in this Area
Purchase History
| Date | Type | Sale Price | Title Company |
|---|---|---|---|
| Warranty Deed | $249,900 | Manatee Title Llc | |
| Special Warranty Deed | $169,900 | None Available | |
| Special Warranty Deed | -- | None Available | |
| Trustee Deed | $108,100 | None Available | |
| Deed | $100 | -- | |
| Trustee Deed | $108,100 | None Available | |
| Warranty Deed | $244,100 | Manatee Title Co Inc |
Mortgage History
| Date | Status | Loan Amount | Loan Type |
|---|---|---|---|
| Open | $261,048 | New Conventional | |
| Closed | $259,230 | VA | |
| Closed | $255,272 | VA | |
| Previous Owner | $135,920 | Adjustable Rate Mortgage/ARM | |
| Previous Owner | $61,000 | Stand Alone Second | |
| Previous Owner | $40,500 | Credit Line Revolving | |
| Previous Owner | $268,000 | Fannie Mae Freddie Mac | |
| Previous Owner | $35,000 | Stand Alone Second | |
| Previous Owner | $185,000 | Purchase Money Mortgage |
Property History
| Date | Event | Price | Change | Sq Ft Price |
|---|---|---|---|---|
| 02/28/2019 02/28/19 | Sold | $249,900 | 0.0% | $115 / Sq Ft |
| 01/29/2019 01/29/19 | Pending | -- | -- | -- |
| 01/21/2019 01/21/19 | For Sale | $249,900 | +47.1% | $115 / Sq Ft |
| 10/23/2013 10/23/13 | Sold | $169,900 | -15.0% | $78 / Sq Ft |
| 09/23/2013 09/23/13 | Pending | -- | -- | -- |
| 04/18/2013 04/18/13 | For Sale | $199,900 | -- | $92 / Sq Ft |
Tax History Compared to Growth
Tax History
| Year | Tax Paid | Tax Assessment Tax Assessment Total Assessment is a certain percentage of the fair market value that is determined by local assessors to be the total taxable value of land and additions on the property. | Land | Improvement |
|---|---|---|---|---|
| 2024 | $3,091 | $245,427 | -- | -- |
| 2023 | $3,091 | $238,279 | $0 | $0 |
| 2022 | $2,889 | $231,339 | $0 | $0 |
| 2021 | $2,771 | $224,601 | $0 | $0 |
| 2020 | $2,745 | $221,500 | $12,650 | $208,850 |
| 2019 | $3,073 | $201,396 | $12,650 | $188,746 |
| 2018 | $2,871 | $185,144 | $10,540 | $174,604 |
| 2017 | $2,707 | $170,381 | $10,540 | $159,841 |
| 2016 | $2,631 | $159,160 | $10,540 | $148,620 |
| 2015 | $2,470 | $145,617 | $10,550 | $135,067 |
| 2014 | $2,581 | $147,230 | $11,052 | $136,178 |
Agents Affiliated with this Home
-
S
Seller's Agent in 2019
Stephen Dobbyn
Berkshire Hathaway Homeservice
-
M
Seller Co-Listing Agent in 2019
Mark Casper
Berkshire Hathaway Homeservice
(352) 746-0744
46 Total Sales
-
O
Buyer's Agent in 2019
Out of Area Non Member
Various Associations in Florida
-

Seller's Agent in 2013
Tomika Spires-Hanssen
Keller Williams Realty - Elite Partners II
(352) 586-6598
558 Total Sales
-

Seller Co-Listing Agent in 2013
Kimberly Mkhwane
Keller Williams Realty - Elite Partners II
(352) 212-5752
532 Total Sales
-

Buyer's Agent in 2013
Debbie Rector
Top Performance Real Est. Cons
(352) 302-7338
125 Total Sales
Map
Source: REALTORS® Association of Citrus County
MLS Number: 779973
APN: 19E-19S-04-0010-000E0-0290
- 1670 E Gate Dancer Cir
- 1845 E Gate Dancer Cir
- 152 S Secretariat Point
- 1942 E Old Colony Ln
- 1127 E Whirl Away Cir
- 1493 E Seattle Slew Cir
- 2061 E Colony Ln
- 2037 E Colony Ln
- 1153 E Whirl Away Cir
- 38 S Needles Point
- 1215 E Whirl Away Cir
- 1274 E Whirl Away Cir
- 131 S Tighe Dr
- 2070 E Patchwork Ln
- 587 N Riva Ridge Path
- 523 N Riva Ridge Path
- 2171 E Four Seasons Ln
- 2213 E Fox Crossing Ln
- 2193 E Gulf To Lake Hwy
- 2251 E Four Seasons Ln
