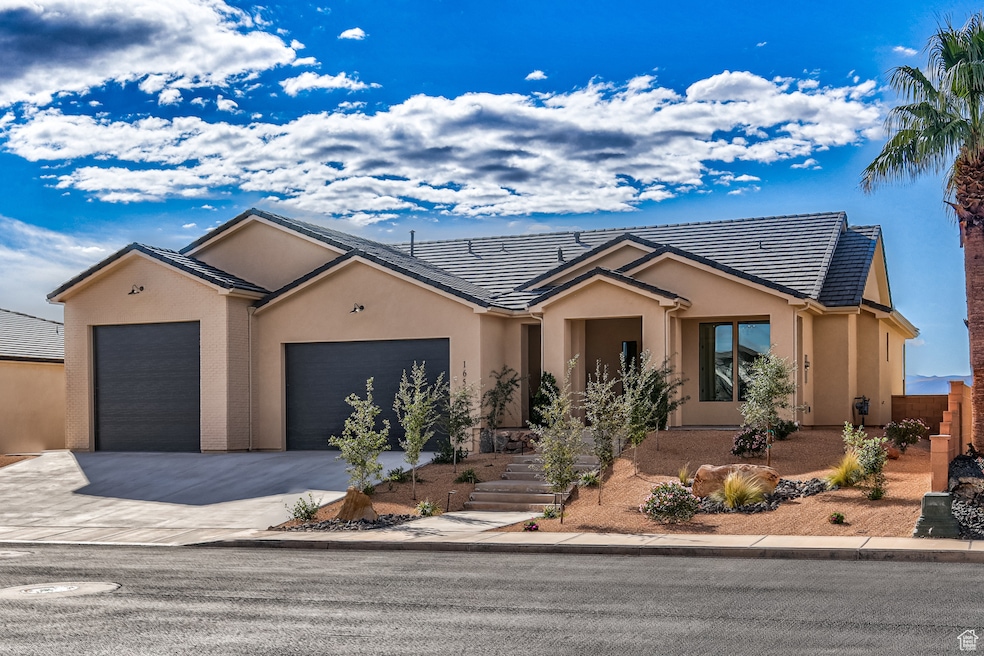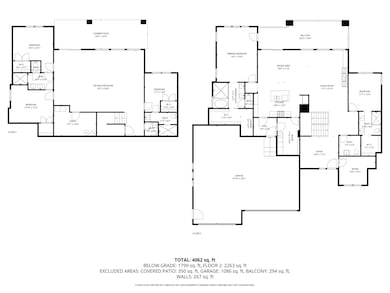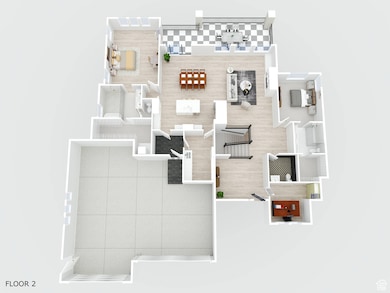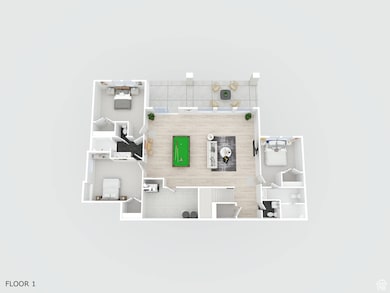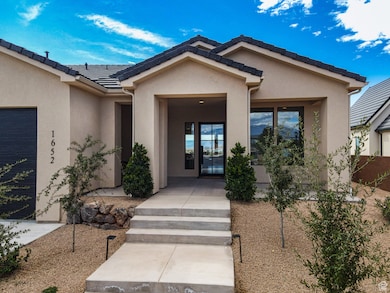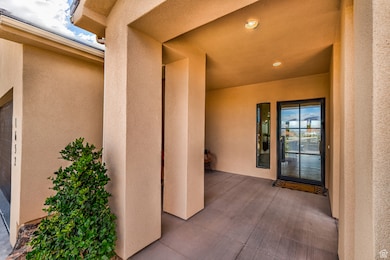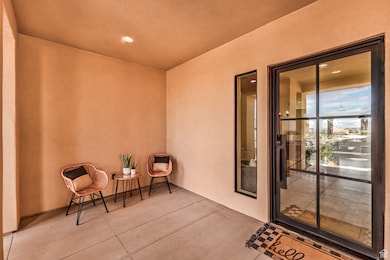1652 E Howard Ln St. George, UT 84790
Estimated payment $7,025/month
Highlights
- RV Access or Parking
- Hilly Lot
- 1 Fireplace
- Mountain View
- Wood Flooring
- No HOA
About This Home
Perched on a premier .33 acre rim lot in the sought-after South Rim at Foremaster Ridge, this newly constructed luxury home offers breathtaking panoramic views from every room. With a thoughtfully designed walk-out basement floor plan spanning 4,142 sq ft, this residence blends elegance, functionality, and comfort at every turn. Step inside to find 5 spacious bedrooms plus an office, a sitting area, and 6 bathrooms, providing the perfect balance of privacy and convenience for family and guests. The chef's kitchen is a true showpiece featuring a double refrigerator, gourmet gas range, and a massive butler's pantry-an entertainer's dream. Two expansive living areas create ideal gathering spaces, whether you're hosting friends or enjoying a quiet evening in. Enjoy amazing sunsets from the large covered balcony off of the main level. It's already plumbed for your own natural gas firepit centered on the custom tile deck. Under the balcony is an equally amazing large covered patio overlooking the enormous .33 acre lot! Plenty of space to build your custom infinity edge dream pool! Car enthusiasts and adventurers alike will appreciate the oversized 4-car garage with RV bay, offering ample room for vehicles, toys, and storage. Designed with meticulous attention to detail, this home showcases the fine finishes and craftsmanship you'd expect in a high-end property. Enjoy elevated living with unmatched views, exceptional design, and a location that places you close to everything St. George has to offer. Information deemed reliable but provided as a courtesy only. Buyer to verify all information pertinent to purchasing decision.
Home Details
Home Type
- Single Family
Est. Annual Taxes
- $7,019
Year Built
- Built in 2025
Lot Details
- 0.33 Acre Lot
- Northeast Facing Home
- Partially Fenced Property
- Xeriscape Landscape
- Terraced Lot
- Hilly Lot
- Property is zoned Single-Family
Parking
- 4 Car Attached Garage
- RV Access or Parking
Property Views
- Mountain
- Valley
Home Design
- Brick Exterior Construction
- Tile Roof
- Stucco
Interior Spaces
- 4,142 Sq Ft Home
- 2-Story Property
- Central Vacuum
- Ceiling Fan
- 1 Fireplace
- Double Pane Windows
- Sliding Doors
- Entrance Foyer
- Den
Kitchen
- Butlers Pantry
- Gas Range
- Free-Standing Range
- Range Hood
- Microwave
- Disposal
Flooring
- Wood
- Carpet
- Tile
Bedrooms and Bathrooms
- 5 Bedrooms | 2 Main Level Bedrooms
- Walk-In Closet
- Bathtub With Separate Shower Stall
Basement
- Walk-Out Basement
- Exterior Basement Entry
- Natural lighting in basement
Eco-Friendly Details
- Drip Irrigation
Outdoor Features
- Balcony
- Covered Patio or Porch
- Exterior Lighting
Schools
- Heritage Elementary School
- Dixie Middle School
- Dixie High School
Utilities
- Central Heating and Cooling System
- Natural Gas Connected
Community Details
- No Home Owners Association
- South Rim At Foremaster Ridge Ph 2 Subdivision
Listing and Financial Details
- REO, home is currently bank or lender owned
- Assessor Parcel Number SG-SRFR-2-31
Map
Tax History
| Year | Tax Paid | Tax Assessment Tax Assessment Total Assessment is a certain percentage of the fair market value that is determined by local assessors to be the total taxable value of land and additions on the property. | Land | Improvement |
|---|---|---|---|---|
| 2025 | $3,484 | $1,066,000 | $270,000 | $796,000 |
| 2024 | $3,484 | $512,700 | $270,000 | $242,700 |
| 2023 | $2,287 | $341,660 | $148,500 | $193,160 |
| 2022 | $1,897 | $266,500 | $266,500 | $0 |
| 2021 | $1,696 | $195,500 | $195,500 | $0 |
| 2020 | $517 | $195,500 | $195,500 | $0 |
| 2019 | $1,248 | $132,300 | $132,300 | $0 |
Property History
| Date | Event | Price | List to Sale | Price per Sq Ft |
|---|---|---|---|---|
| 11/21/2025 11/21/25 | For Sale | $1,250,000 | 0.0% | $302 / Sq Ft |
| 11/04/2025 11/04/25 | Pending | -- | -- | -- |
| 10/24/2025 10/24/25 | For Sale | $1,250,000 | -- | $302 / Sq Ft |
Purchase History
| Date | Type | Sale Price | Title Company |
|---|---|---|---|
| Trustee Deed | -- | None Listed On Document |
Source: UtahRealEstate.com
MLS Number: 2119393
APN: 1011967
- 1051 S High Mesa Cir
- 71 Rocky Point Way Unit 71
- 1006 Willow Breeze Ln
- 998 Willow Breeze Ln
- 994 S 1740 E
- 1031 S 1740 E
- 929 S Golda Dr
- 1728 E Ridgeline Cir
- 1015 S River Rd Unit 37
- 805 S River Rd Unit 64
- 805 S River Rd Unit 71
- 805 S River Rd Unit 78
- 805 S River Rd Unit 22
- 805 S River Rd Unit 66
- 1839 E Boulder Springs Cir
- 1620 E 1450 S Unit 37
- 1620 E 1450 S Unit 1
- 1620 E 1450 S Unit 79
- 1501 Boulder Mountain Rd
- 3665 S River Rd Unit 209
- 514 S 1990 E
- 344 S 1990 E
- 368 S Mall Dr
- 1050 E 500 S
- 770 S 2780 E
- 277 S 1000 E
- 2271 E Dinosaur Crossing Dr
- 2409 E Dinosaur Crossing Dr
- 444 Sunland Dr
- 776 E Fort Pierce Dr N
- 220 E 600 S
- 605 E Tabernacle St
- 175 S 400 E
- 325 S 200 E Unit 3
- 2990 E Riverside Dr Unit 97
- 2990 E Riverside Dr Unit RV LOT #28
- 2675 E 450 N
- 840 Twin Lakes Dr Unit 420
- 2006 Westcliff Dr
- 2801 E 450 N
Ask me questions while you tour the home.
