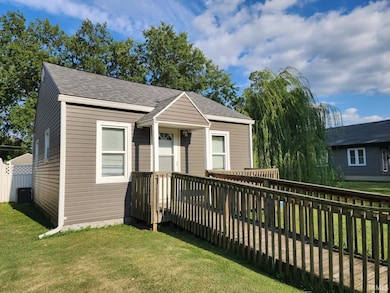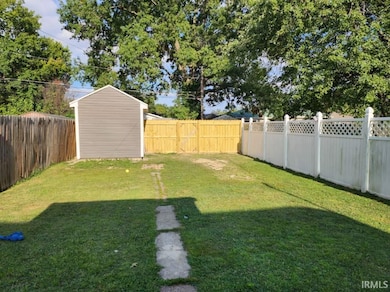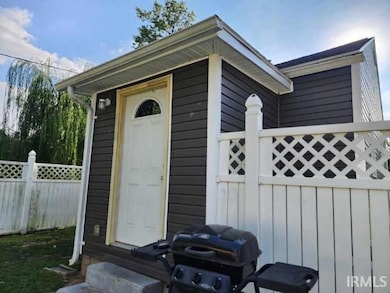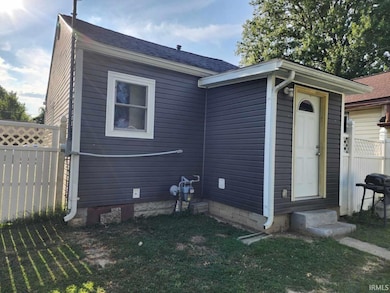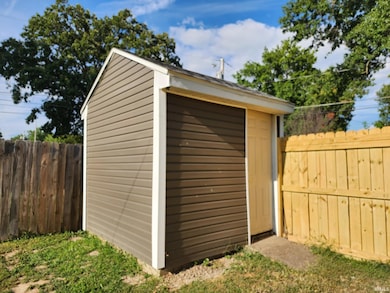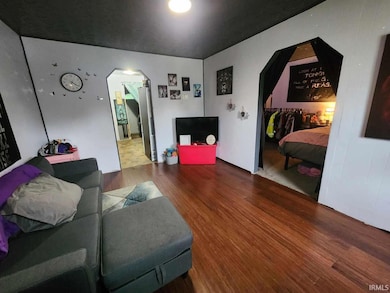
1652 E Koch St Evansville, IN 47714
Estimated payment $449/month
Highlights
- Wood Flooring
- Porch
- Energy-Efficient Appliances
- Farmhouse Sink
- Bathtub with Shower
- 1-Story Property
About This Home
Owner occupied 1 bed/ 1 bath that would make a fabulous home to start out in, downsize to, OR use as a rental (previously rented out). Nice size living room, bedroom with large closet, and eat-in kitchen. Large storage barn out back with fenced backyard. Improvements all made in the last 10 months: smart appliances, brand new Rheem water heater, remote ceiling light and fan, farmhouse sink with waterfall faucet, bamboo flooring, plush carpet with attached pad, new paint throughout the home. New toilet and hand held waterfall shower hear, and new pipes under kitchen sink. Also, seller recently had the line from the road to the house fixed at seller expense = great water pressure in the home compared to neighbors.
Home Details
Home Type
- Single Family
Est. Annual Taxes
- $308
Year Built
- Built in 1930
Lot Details
- 3,485 Sq Ft Lot
- Privacy Fence
- Wood Fence
- Level Lot
- Property is zoned R-1 One-Family Residence
Home Design
- Shingle Roof
- Vinyl Construction Material
Interior Spaces
- 546 Sq Ft Home
- 1-Story Property
- Ceiling Fan
- Crawl Space
- Storage In Attic
- Washer and Gas Dryer Hookup
Kitchen
- Electric Oven or Range
- Farmhouse Sink
Flooring
- Wood
- Carpet
- Laminate
Bedrooms and Bathrooms
- 1 Bedroom
- 1 Full Bathroom
- Bathtub with Shower
Eco-Friendly Details
- Energy-Efficient Appliances
- Energy-Efficient Thermostat
Schools
- Fairlawn Elementary School
- Mcgary Middle School
- William Henry Harrison High School
Utilities
- Forced Air Heating and Cooling System
- Cable TV Available
Additional Features
- Porch
- Suburban Location
Listing and Financial Details
- Assessor Parcel Number 82-06-34-012-038.044-027
Map
Home Values in the Area
Average Home Value in this Area
Tax History
| Year | Tax Paid | Tax Assessment Tax Assessment Total Assessment is a certain percentage of the fair market value that is determined by local assessors to be the total taxable value of land and additions on the property. | Land | Improvement |
|---|---|---|---|---|
| 2024 | $308 | $35,500 | $6,100 | $29,400 |
| 2023 | $754 | $34,500 | $6,100 | $28,400 |
| 2022 | $763 | $34,700 | $6,100 | $28,600 |
| 2021 | $709 | $31,700 | $6,100 | $25,600 |
| 2020 | $679 | $31,100 | $6,100 | $25,000 |
| 2019 | $675 | $31,100 | $6,100 | $25,000 |
| 2018 | $678 | $31,100 | $6,100 | $25,000 |
| 2017 | $682 | $31,100 | $6,100 | $25,000 |
| 2016 | $681 | $31,000 | $6,000 | $25,000 |
| 2014 | $644 | $29,300 | $6,000 | $23,300 |
| 2013 | -- | $29,300 | $6,000 | $23,300 |
Property History
| Date | Event | Price | List to Sale | Price per Sq Ft | Prior Sale |
|---|---|---|---|---|---|
| 07/18/2025 07/18/25 | For Sale | $80,000 | +37.9% | $147 / Sq Ft | |
| 10/14/2024 10/14/24 | Sold | $58,000 | -10.8% | $106 / Sq Ft | View Prior Sale |
| 09/21/2024 09/21/24 | Pending | -- | -- | -- | |
| 08/22/2024 08/22/24 | For Sale | $65,000 | -- | $119 / Sq Ft |
Purchase History
| Date | Type | Sale Price | Title Company |
|---|---|---|---|
| Warranty Deed | $58,000 | Regional Title | |
| Warranty Deed | -- | None Available | |
| Warranty Deed | -- | None Available | |
| Special Warranty Deed | -- | None Available |
Mortgage History
| Date | Status | Loan Amount | Loan Type |
|---|---|---|---|
| Previous Owner | $27,200 | New Conventional |
About the Listing Agent

Nikki has her Graduate, REALTOR® Institute (GRI) designation, Seniors Real Estate Specialist® (SRES®) designation, Military Relocation Professional (MRP) certification, At Home with Diversity®, e-PRO®, and Real Estate Negotiation Expert (RENE) certifications with the National Association of REALTORS®. She is also a 2022 Indiana Association of Realtors Leadership Academy graduate and has completed the NAR REALTORS® Commitment to Excellence (C2EX) certification!
Nikki and her business
Nikki's Other Listings
Source: Indiana Regional MLS
MLS Number: 202528147
APN: 82-06-34-012-038.044-027
- 1813 S Fairlawn Ave
- 1762 Spring Ct
- 2017 Ridgeway Ave
- 2263 Monroe Ave
- 1913 Waggoner Ave
- 1819 Waggoner Ave
- 2217 Pollack Ave
- 1913 Monroe Ave
- 2245 Pollack Ave
- 1624 Beckman Ave
- 2404 Pollack Ave
- 1520 S Saint James Blvd
- 1211 Macarthur Dr
- 1303 S Saint James Blvd
- 2222 Kathleen Ave
- 1719 Crystal Ct
- 1716 Taylor Ave
- 1133 S Frederick St
- 2013 Margybeth Ave
- 2145 Kathleen Ave
- 1250 S Weinbach Ave Unit 2
- 1101 S Lincoln Park Dr
- 1719 Crystal Ct
- 2161 Washington Ave Unit B
- 1121 S Dexter Ave
- 1411 Monroe Ave Unit . A
- 2709 S Alvord Blvd
- 1717 Lodge Ave
- 1716 S Walnut Ln
- 3102 Washington Ave
- 1290 Hatfield Dr
- 1306 Henning Ave
- 3305 E Pollak Ave
- 715 S Rotherwood Ave
- 3700 Justus Ct
- 2024 Lincoln Ave Unit B2
- 2024 Lincoln Ave Unit B1
- 665 Saint Mary's Dr Unit 3
- 1165 Shiloh Square
- 208 S Thomas Ave

